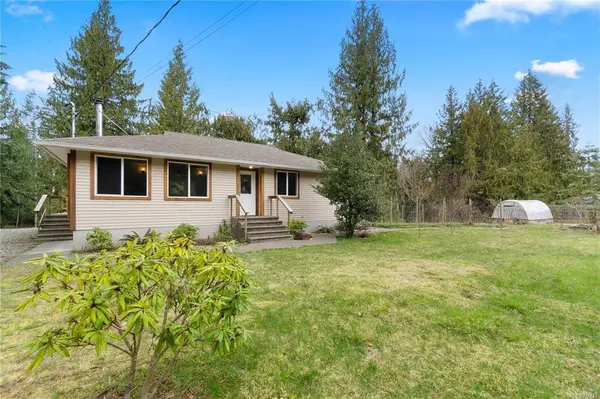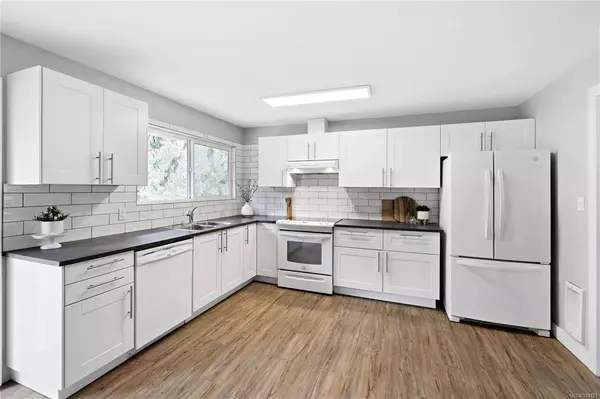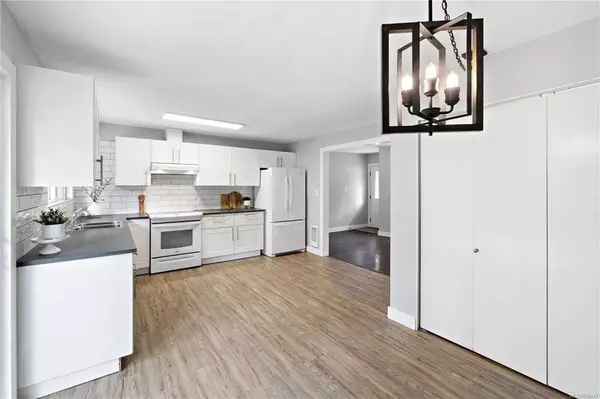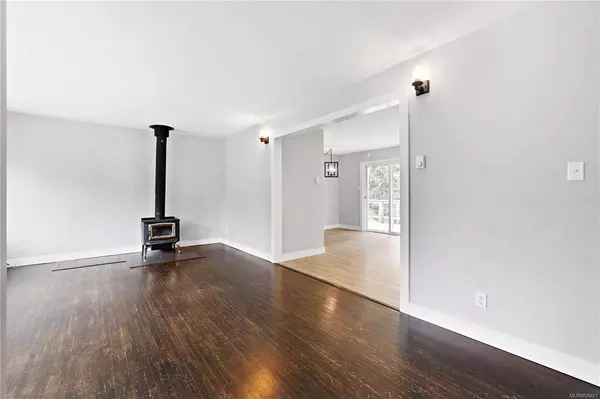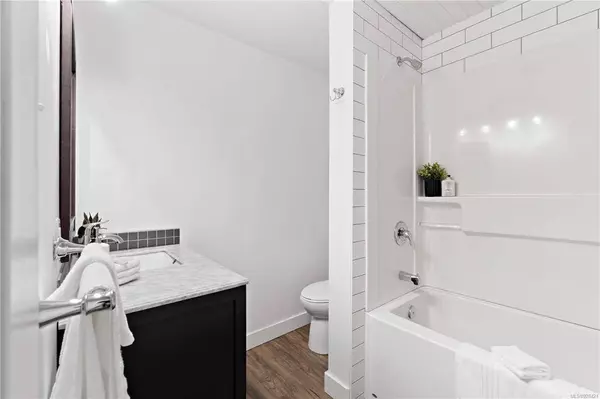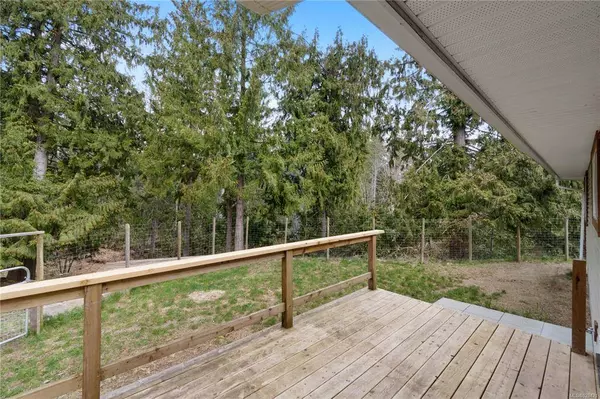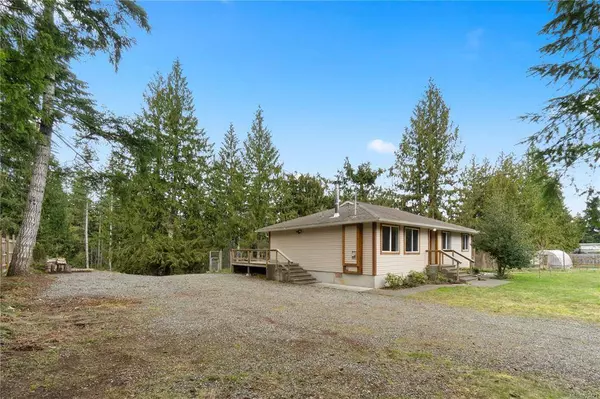
GALLERY
PROPERTY DETAIL
Key Details
Sold Price $715,000
Property Type Single Family Home
Sub Type Single Family Detached
Listing Status Sold
Purchase Type For Sale
Square Footage 1, 123 sqft
Price per Sqft $636
MLS Listing ID 928421
Sold Date 06/08/23
Style Rancher
Bedrooms 3
Rental Info Unrestricted
Year Built 1968
Annual Tax Amount $2,619
Tax Year 2022
Lot Size 1.640 Acres
Acres 1.64
Property Sub-Type Single Family Detached
Location
Province BC
County Nanaimo Regional District
Area Pq Errington/Coombs/Hilliers
Zoning R-2
Direction East
Rooms
Other Rooms Greenhouse
Basement Crawl Space
Main Level Bedrooms 3
Kitchen 1
Building
Lot Description Acreage, Irregular Lot, No Through Road, Private, Quiet Area
Building Description Insulation: Ceiling,Insulation: Walls,Vinyl Siding, Rancher
Faces East
Foundation Poured Concrete
Sewer Septic System
Water Well: Drilled
Structure Type Insulation: Ceiling,Insulation: Walls,Vinyl Siding
Interior
Heating Baseboard, Electric
Cooling None
Flooring Hardwood, Laminate
Fireplaces Number 1
Fireplaces Type Wood Stove
Fireplace 1
Window Features Vinyl Frames
Appliance Dishwasher, F/S/W/D
Laundry In House
Exterior
Exterior Feature Balcony/Deck
Parking Features Driveway, Open, RV Access/Parking
Roof Type Asphalt Shingle
Total Parking Spaces 4
Others
Restrictions Restrictive Covenants
Tax ID 018-675-441
Ownership Freehold
Pets Allowed Aquariums, Birds, Caged Mammals, Cats, Dogs
CONTACT


