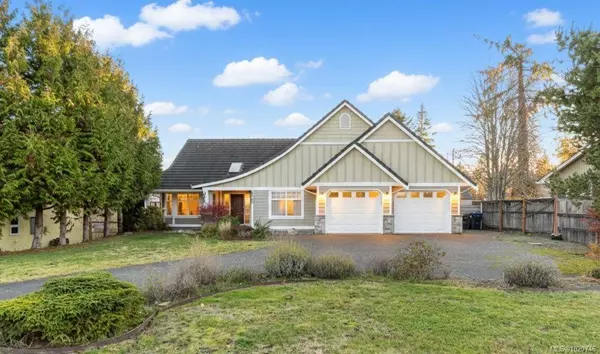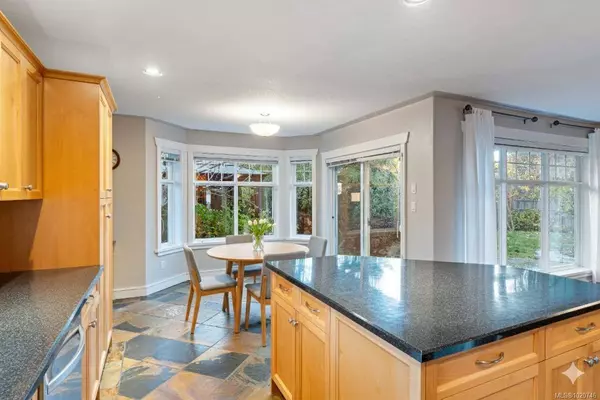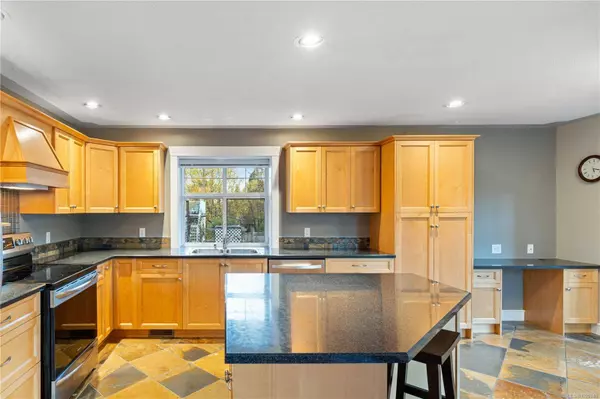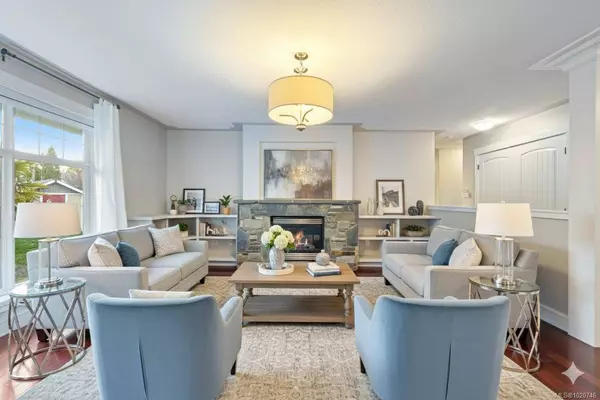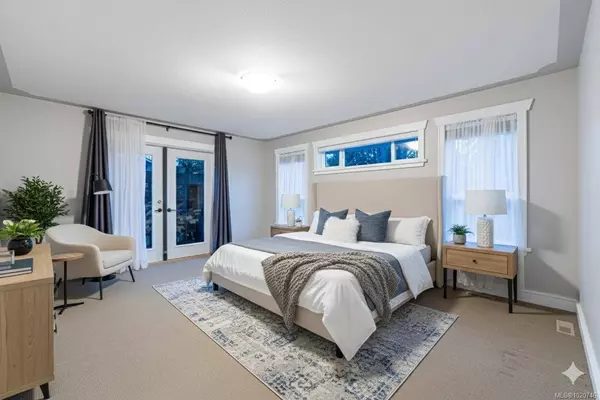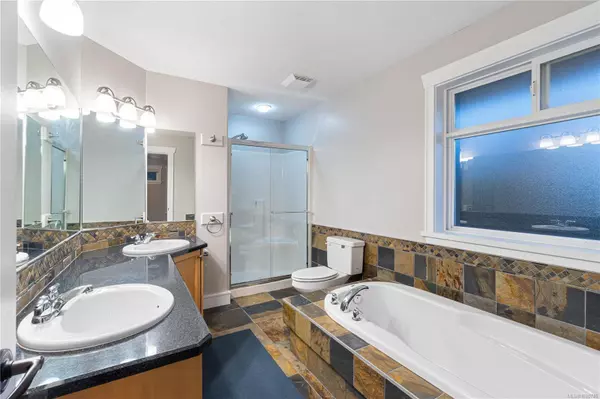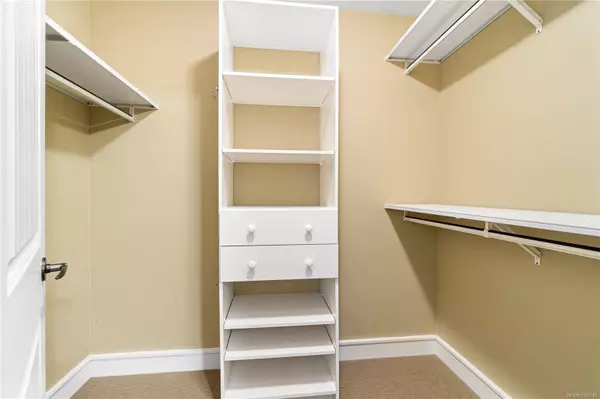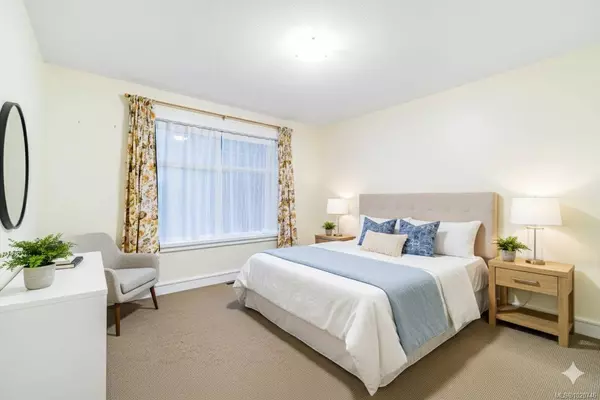
GALLERY
PROPERTY DETAIL
Key Details
Property Type Single Family Home
Sub Type Single Family Detached
Listing Status Active
Purchase Type For Sale
Square Footage 1, 791 sqft
Price per Sqft $519
MLS Listing ID 1020746
Style Rancher
Bedrooms 3
Rental Info Unrestricted
Year Built 2005
Annual Tax Amount $5,693
Tax Year 2025
Lot Size 10,454 Sqft
Acres 0.24
Lot Dimensions 76 x 140
Property Sub-Type Single Family Detached
Location
Province BC
County Parksville, City Of
Area Pq Parksville
Zoning RS1
Direction North
Rooms
Other Rooms Storage Shed
Basement Crawl Space
Main Level Bedrooms 3
Kitchen 1
Building
Lot Description Central Location, Easy Access, Landscaped, Level, Private, Quiet Area, Recreation Nearby, Shopping Nearby, Southern Exposure
Building Description Cement Fibre,Insulation: Ceiling,Insulation: Walls, Rancher
Faces North
Foundation Poured Concrete
Sewer Sewer Connected
Water Municipal
Structure Type Cement Fibre,Insulation: Ceiling,Insulation: Walls
Interior
Heating Forced Air, Natural Gas
Cooling None
Flooring Mixed, Tile, Wood
Fireplaces Number 1
Fireplaces Type Gas
Fireplace Yes
Appliance Dishwasher, F/S/W/D
Laundry In House
Exterior
Exterior Feature Fenced
Parking Features Attached, Garage, Garage Double
Garage Spaces 3.0
Roof Type Tile
Handicap Access Accessible Entrance, Ground Level Main Floor, No Step Entrance, Primary Bedroom on Main
Total Parking Spaces 2
Others
Tax ID 003-123-308
Ownership Freehold
Pets Allowed Aquariums, Birds, Caged Mammals, Cats, Dogs
Virtual Tour https://youtube.com/shorts/RrwV0lGrPnI?feature=share
CONTACT


