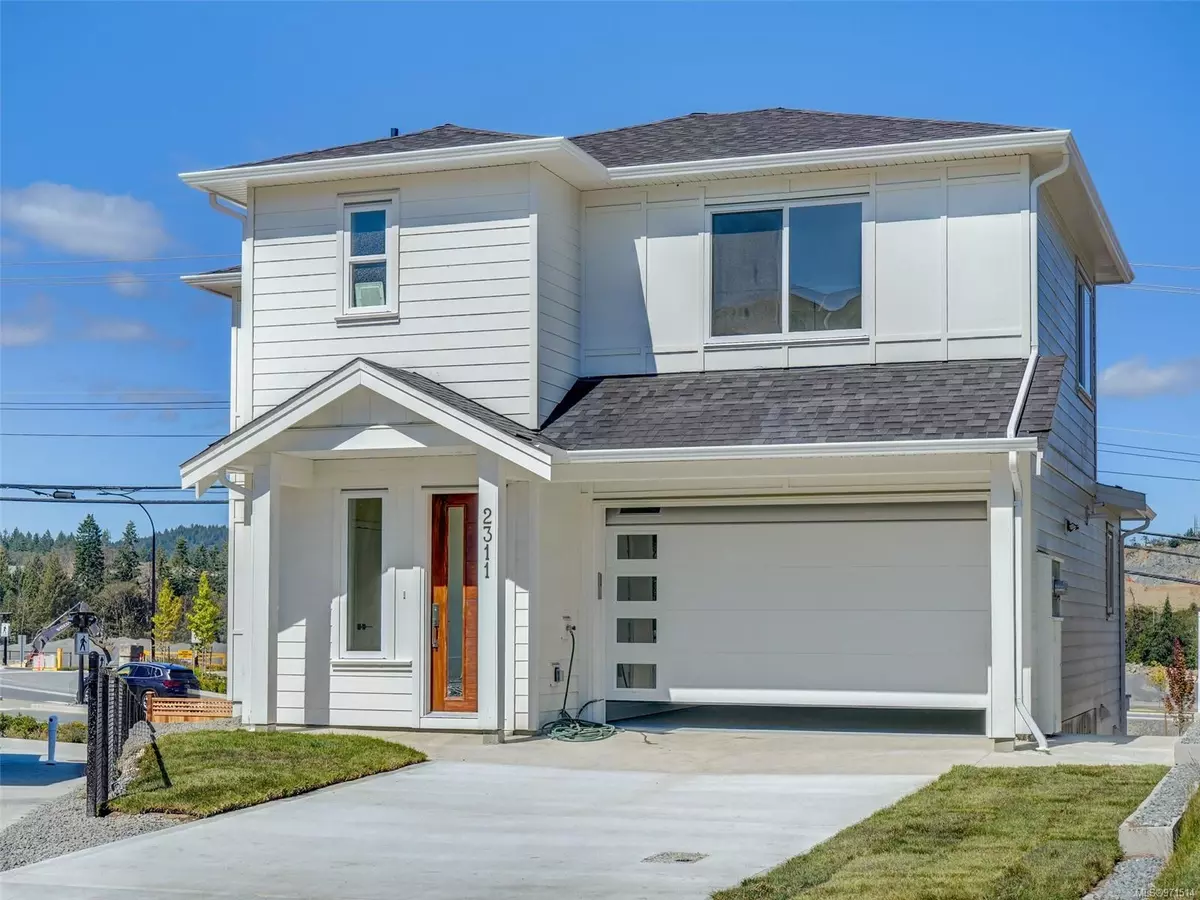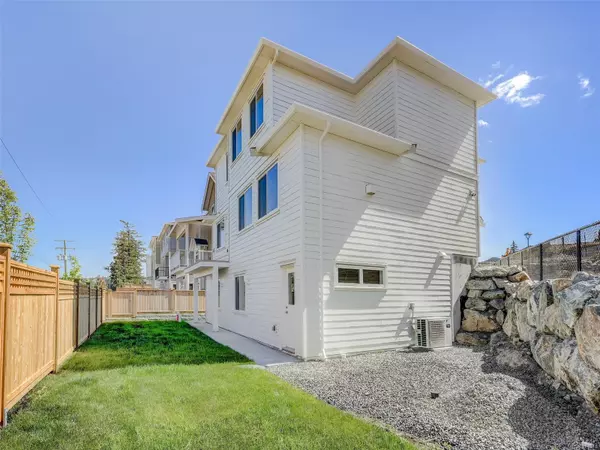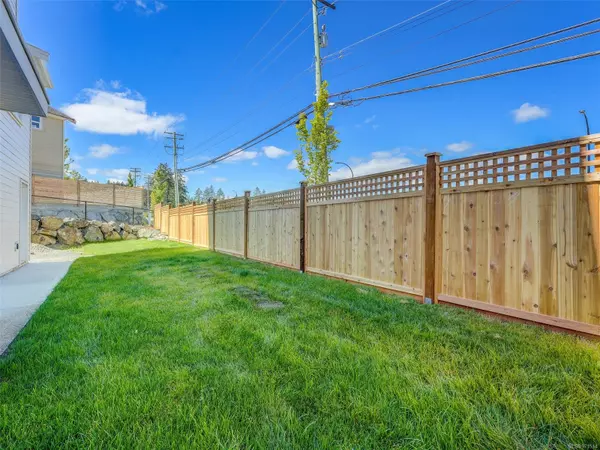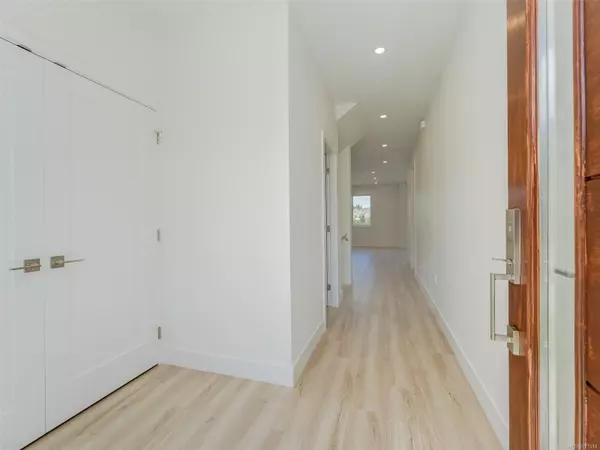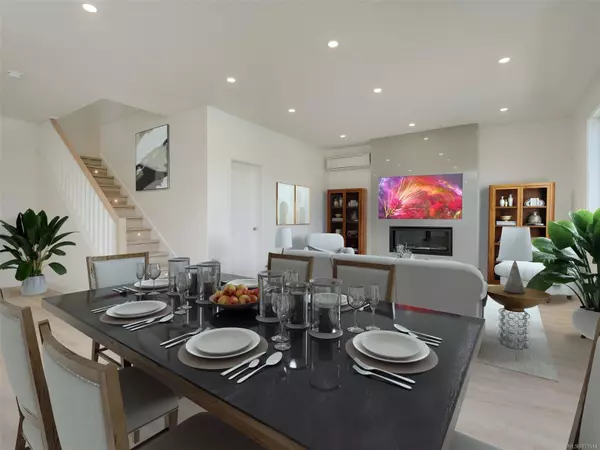$1,260,000
$1,264,900
0.4%For more information regarding the value of a property, please contact us for a free consultation.
2311 Swallow Pl Langford, BC V9B 6Y6
5 Beds
4 Baths
3,067 SqFt
Key Details
Sold Price $1,260,000
Property Type Single Family Home
Sub Type Single Family Detached
Listing Status Sold
Purchase Type For Sale
Square Footage 3,067 sqft
Price per Sqft $410
MLS Listing ID 971514
Sold Date 12/31/24
Style Main Level Entry with Lower/Upper Lvl(s)
Bedrooms 5
Rental Info Unrestricted
Year Built 2024
Annual Tax Amount $1,805
Tax Year 2023
Lot Size 4,356 Sqft
Acres 0.1
Property Description
NEW HOME BEAR MTN WITH IN-LAW SUITE. This stunning new build is a stylish and modern 2,000 sqft home featuring 5 bedrooms plus a den and 5 bathrooms. The open-concept main living area includes a natural gas fireplace adjacent to the gorgeous kitchen with granite countertops with bar seating at the island and an eating area that opens to rear-facing deck with gas BBQ hookup as well as a den and powder room on main floor. Enjoy numerous high-end upgrades such as an efficient heating-cooling heat pump, on-demand gas hot water and separate hydro meter for the suite. The primary bedroom features a spa-inspired 5-piece ensuite, soaker tub and a walk-in shower and a walk-in closet. The upper level offers 3 additional bedrooms and a 4pce main bath. The main house lower level has a 4 pce bath and a recreation room. Bonus separate living space with potential income 1 bed suite with its own laundry. Close proximity to Millstream Shopping Centre, Costco, Home Depot, shopping, restaurants.
Location
Province BC
County Capital Regional District
Area La Bear Mountain
Zoning R-2
Direction Southwest
Rooms
Basement Finished, Full, Walk-Out Access, With Windows
Kitchen 2
Interior
Interior Features Eating Area, Soaker Tub
Heating Baseboard, Forced Air, Heat Pump
Cooling Air Conditioning
Flooring Laminate
Fireplaces Number 1
Fireplaces Type Living Room
Equipment Electric Garage Door Opener
Fireplace 1
Window Features Blinds,Screens,Vinyl Frames
Laundry In House
Exterior
Exterior Feature Balcony/Deck, Fencing: Partial, Low Maintenance Yard
Garage Spaces 2.0
Utilities Available Cable Available, Compost, Electricity To Lot, Garbage, Natural Gas To Lot, Phone Available, Recycling
Roof Type Fibreglass Shingle
Total Parking Spaces 2
Building
Lot Description Cleared, Corner, Easy Access, Family-Oriented Neighbourhood, No Through Road, Pie Shaped Lot, Serviced, Shopping Nearby
Building Description Cement Fibre,Frame Wood,Insulation All, Main Level Entry with Lower/Upper Lvl(s)
Faces Southwest
Foundation Slab
Sewer Sewer Connected
Water Municipal
Architectural Style Contemporary
Additional Building Exists
Structure Type Cement Fibre,Frame Wood,Insulation All
Others
Restrictions Easement/Right of Way,Restrictive Covenants
Tax ID 031-682-251
Ownership Freehold
Acceptable Financing Purchaser To Finance
Listing Terms Purchaser To Finance
Pets Allowed Aquariums, Birds, Caged Mammals, Cats, Dogs
Read Less
Want to know what your home might be worth? Contact us for a FREE valuation!

Our team is ready to help you sell your home for the highest possible price ASAP
Bought with Royal LePage Coast Capital - Westshore

