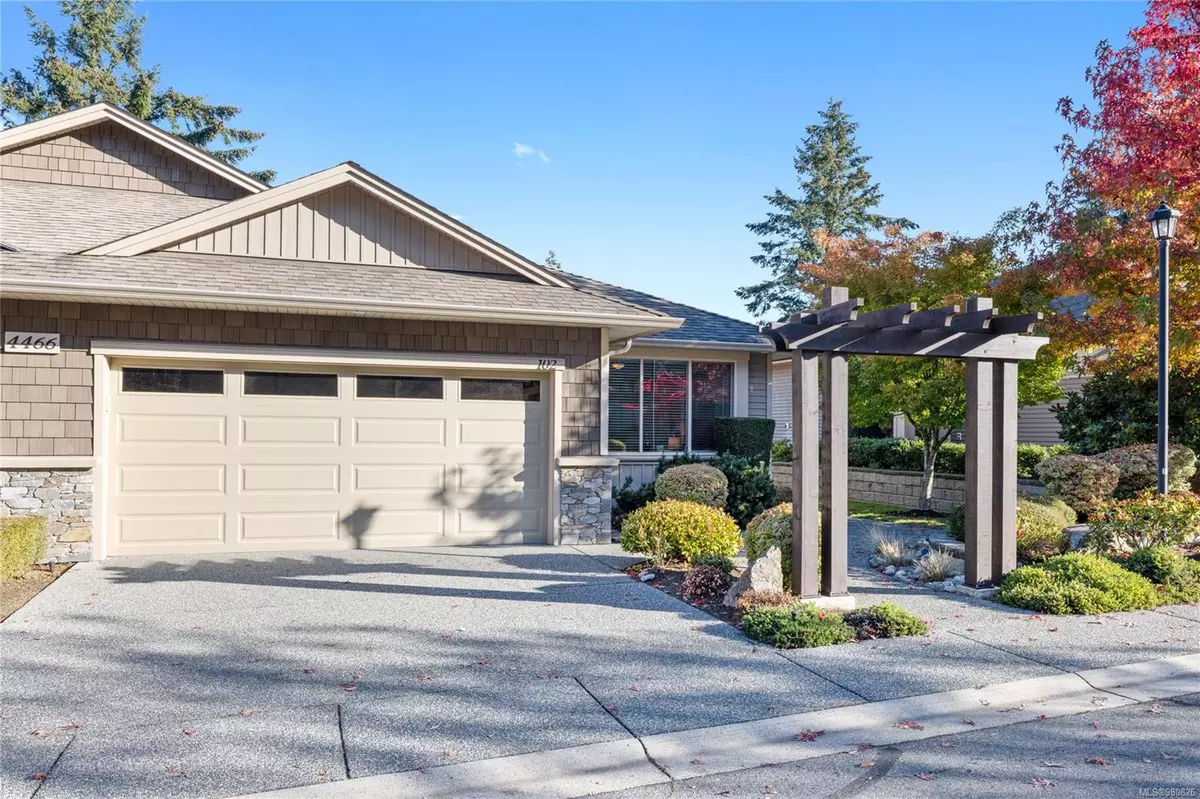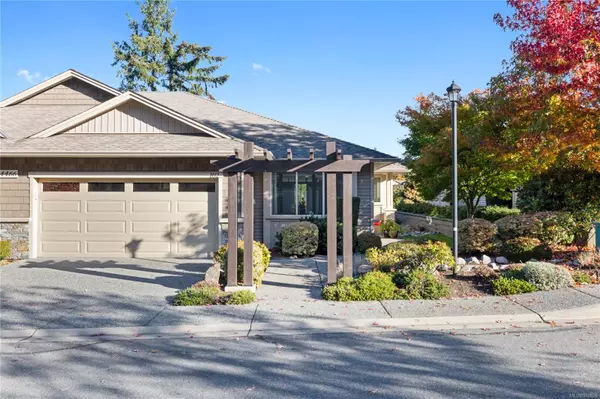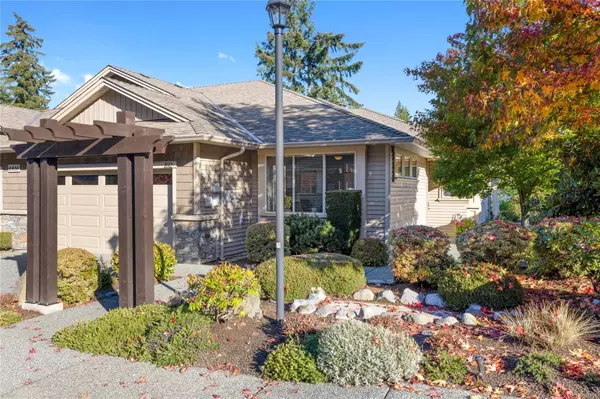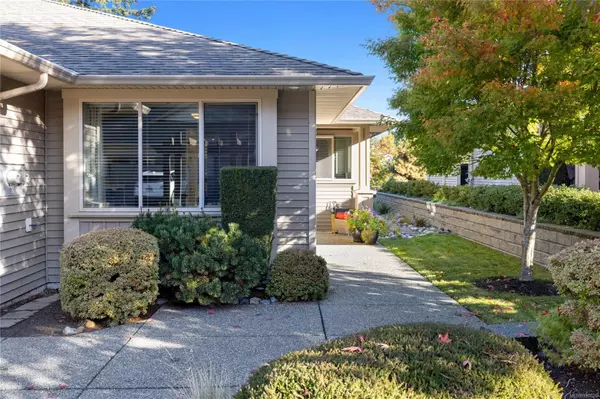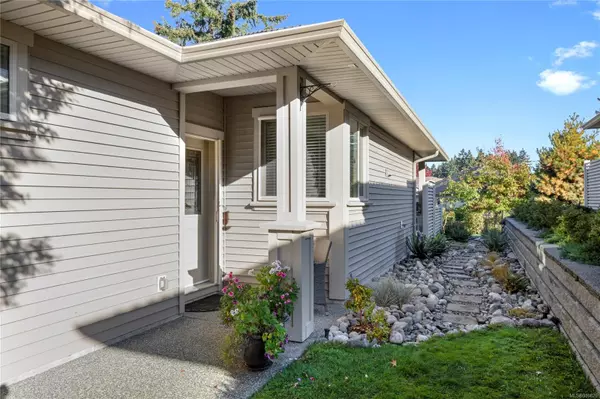$767,500
$775,000
1.0%For more information regarding the value of a property, please contact us for a free consultation.
4466 Stonebridge Pl #102 Nanaimo, BC V9T 0E6
2 Beds
2 Baths
1,426 SqFt
Key Details
Sold Price $767,500
Property Type Townhouse
Sub Type Row/Townhouse
Listing Status Sold
Purchase Type For Sale
Square Footage 1,426 sqft
Price per Sqft $538
Subdivision Amble Wood Village
MLS Listing ID 980826
Sold Date 01/24/25
Style Rancher
Bedrooms 2
HOA Fees $480/mo
Rental Info Unrestricted
Year Built 2013
Annual Tax Amount $4,021
Tax Year 2023
Property Description
Welcome to this charming 1426 sqft patio home in Amblewood Village, with 2 bd, den & 2 bth. This home boasts vaulted ceilings & skylights enhancing the sense of space. The den is equipped w/custom B/I, providing ample storage, laundry room features tailored cabinetry & laundry sink to maximize functionality. The living room is warmed by a natural gas fireplace, & natural light floods the living area, highlighting the home's open floor plan, perfect for relaxation & entertaining. The generous primary bedroom offers dbl closets & 3-pc ensuite for convenience. Step out to your tranquil covered patio, overlooking the beautifully maintained grounds—ideal for morning coffee or evening gatherings. This home includes a double garage for extra storage & convenience. Located w/in walking distance to Long Lk, Nanaimo North Town Mall, & Oliver Woods Comm. Centre, enjoy access to all N. Nanaimo amenities. Data & meas.approx ;must verify if import.
Location
Province BC
County Nanaimo, City Of
Area Na Uplands
Zoning R6
Direction West
Rooms
Basement Crawl Space
Main Level Bedrooms 2
Kitchen 1
Interior
Interior Features Ceiling Fan(s), Dining/Living Combo, Vaulted Ceiling(s)
Heating Natural Gas
Cooling None
Flooring Carpet, Laminate, Mixed, Tile
Fireplaces Number 1
Fireplaces Type Gas, Living Room
Fireplace 1
Window Features Insulated Windows,Skylight(s),Vinyl Frames
Appliance F/S/W/D, Microwave
Laundry In Unit
Exterior
Exterior Feature Fencing: Full
Garage Spaces 3.0
Utilities Available Electricity To Lot, Natural Gas To Lot, Recycling
Roof Type Fibreglass Shingle
Handicap Access Accessible Entrance, Ground Level Main Floor, No Step Entrance, Primary Bedroom on Main, Wheelchair Friendly
Total Parking Spaces 4
Building
Lot Description Central Location, Cul-de-sac, Easy Access, Family-Oriented Neighbourhood, Landscaped, No Through Road, Quiet Area, Recreation Nearby, Serviced, Shopping Nearby
Building Description Insulation All,Vinyl Siding, Rancher
Faces West
Story 1
Foundation Poured Concrete
Sewer Sewer Connected
Water Municipal
Additional Building None
Structure Type Insulation All,Vinyl Siding
Others
HOA Fee Include Garbage Removal,Insurance,Maintenance Grounds,Maintenance Structure,Property Management,Recycling,Sewer,Water
Restrictions Easement/Right of Way
Tax ID 029-055-555
Ownership Freehold/Strata
Acceptable Financing Purchaser To Finance
Listing Terms Purchaser To Finance
Pets Allowed Aquariums, Birds, Caged Mammals, Cats, Dogs, Number Limit, Size Limit
Read Less
Want to know what your home might be worth? Contact us for a FREE valuation!

Our team is ready to help you sell your home for the highest possible price ASAP
Bought with Royal LePage Parksville-Qualicum Beach Realty (PK)

