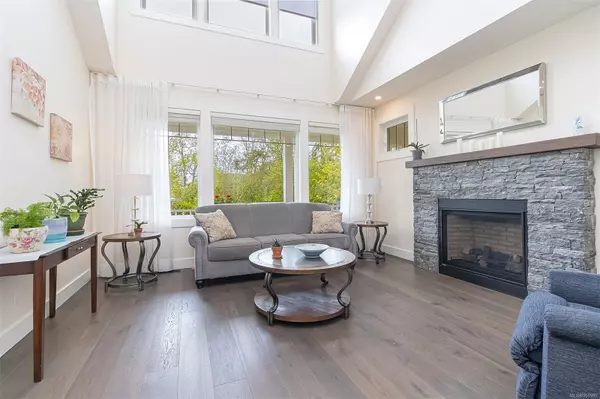
830 Clayton Rd North Saanich, BC V8L 5M3
4 Beds
3 Baths
3,492 SqFt
UPDATED:
11/05/2024 11:43 PM
Key Details
Property Type Single Family Home
Sub Type Single Family Detached
Listing Status Pending
Purchase Type For Sale
Square Footage 3,492 sqft
Price per Sqft $572
MLS Listing ID 960992
Style Main Level Entry with Upper Level(s)
Bedrooms 4
Rental Info Unrestricted
Year Built 2017
Annual Tax Amount $5,296
Tax Year 2024
Lot Size 0.530 Acres
Acres 0.53
Property Description
Location
Province BC
County Capital Regional District
Area Ns Deep Cove
Zoning R2
Direction South
Rooms
Other Rooms Gazebo
Basement Crawl Space
Main Level Bedrooms 1
Kitchen 1
Interior
Interior Features Ceiling Fan(s), Closet Organizer, Dining/Living Combo, Eating Area, French Doors, Soaker Tub, Vaulted Ceiling(s)
Heating Forced Air, Heat Pump, Propane
Cooling Air Conditioning
Flooring Carpet, Vinyl
Fireplaces Number 2
Fireplaces Type Family Room, Living Room, Propane
Equipment Central Vacuum, Electric Garage Door Opener, Propane Tank
Fireplace Yes
Window Features Blinds,Screens,Window Coverings
Appliance Dishwasher, F/S/W/D, Hot Tub, Microwave, Oven/Range Gas, Range Hood
Laundry In House
Exterior
Exterior Feature Balcony/Patio, Fenced, Garden, Sprinkler System
Garage Spaces 2.0
Roof Type Asphalt Shingle
Handicap Access Ground Level Main Floor, Primary Bedroom on Main
Total Parking Spaces 3
Building
Lot Description Level, Quiet Area, Rectangular Lot, Rural Setting
Building Description Cement Fibre,Frame Wood, Main Level Entry with Upper Level(s)
Faces South
Foundation Poured Concrete
Sewer Septic System
Water Municipal
Architectural Style Arts & Crafts
Structure Type Cement Fibre,Frame Wood
Others
Tax ID 030-350-433
Ownership Freehold
Acceptable Financing Purchaser To Finance
Listing Terms Purchaser To Finance
Pets Allowed Aquariums, Birds, Caged Mammals, Cats, Dogs






