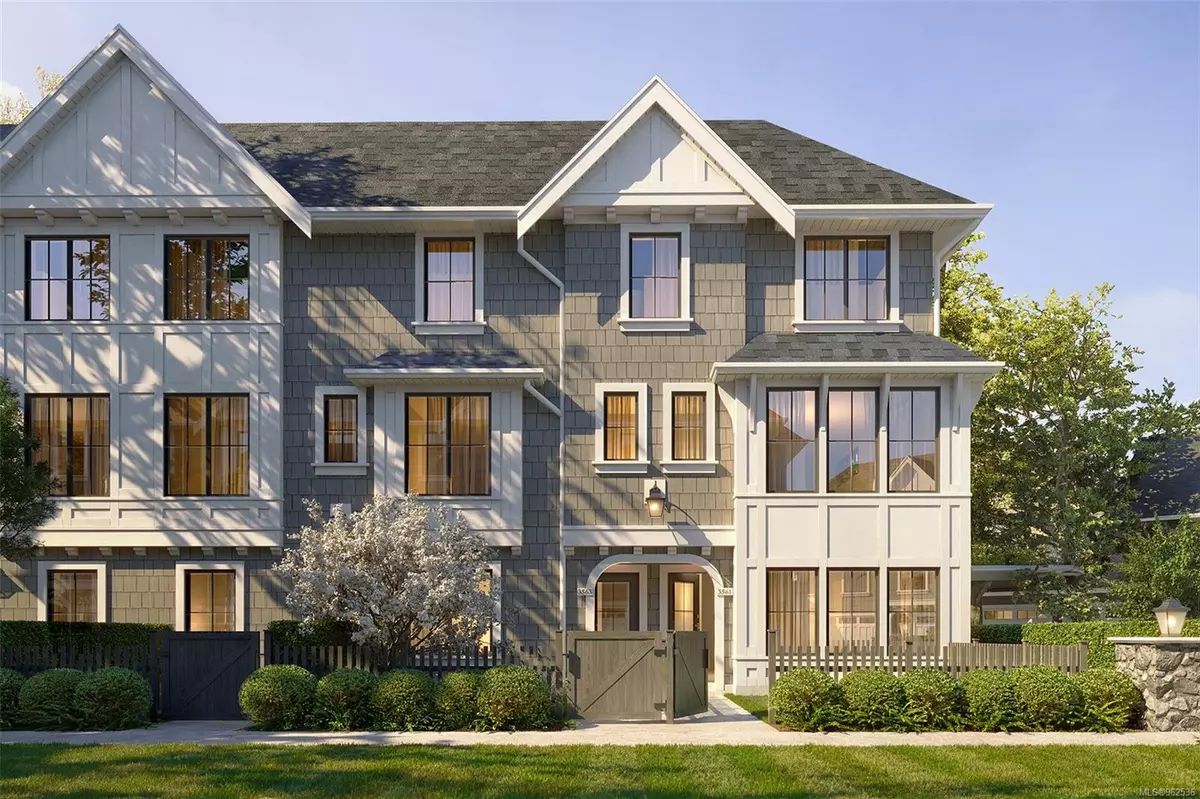
3526 Greystone Close Langford, BC V9C 3X2
4 Beds
3 Baths
1,917 SqFt
UPDATED:
Key Details
Property Type Townhouse
Sub Type Row/Townhouse
Listing Status Pending
Purchase Type For Sale
Square Footage 1,917 sqft
Price per Sqft $573
Subdivision Woodrow
MLS Listing ID 962536
Style Other
Bedrooms 4
HOA Fees $308/mo
Rental Info Unrestricted
Annual Tax Amount $1
Tax Year 2024
Property Sub-Type Row/Townhouse
Property Description
Location
Province BC
County Capital Regional District
Area La Olympic View
Direction East
Rooms
Basement None
Kitchen 1
Interior
Interior Features Bathroom Roughed-In, Dining Room, Eating Area, Storage
Heating Baseboard, Electric, Heat Pump
Cooling Air Conditioning
Flooring Carpet, Tile, Vinyl
Equipment Other Improvements
Window Features Vinyl Frames
Appliance Dishwasher, Dryer, F/S/W/D, Oven/Range Electric, Range Hood, Washer
Laundry In Unit
Exterior
Exterior Feature Balcony, Balcony/Patio, Fenced, Lighting, Low Maintenance Yard
Parking Features Driveway, Garage Double, Guest
Garage Spaces 2.0
Utilities Available Cable Available, Compost, Electricity To Lot, Garbage, Phone Available, Recycling
Roof Type Asphalt Shingle
Total Parking Spaces 4
Building
Lot Description Cul-de-sac, Easy Access, Family-Oriented Neighbourhood, Landscaped, Private, Quiet Area, Recreation Nearby, Shopping Nearby, In Wooded Area, See Remarks
Building Description Frame Wood,Other, Other
Faces East
Story 3
Foundation Slab
Sewer Sewer Connected
Water Municipal
Structure Type Frame Wood,Other
Others
HOA Fee Include Garbage Removal,Insurance,Maintenance Grounds,Property Management,Sewer,Water,See Remarks
Ownership Freehold/Strata
Pets Allowed Aquariums, Birds, Caged Mammals, Cats, Dogs, Number Limit






