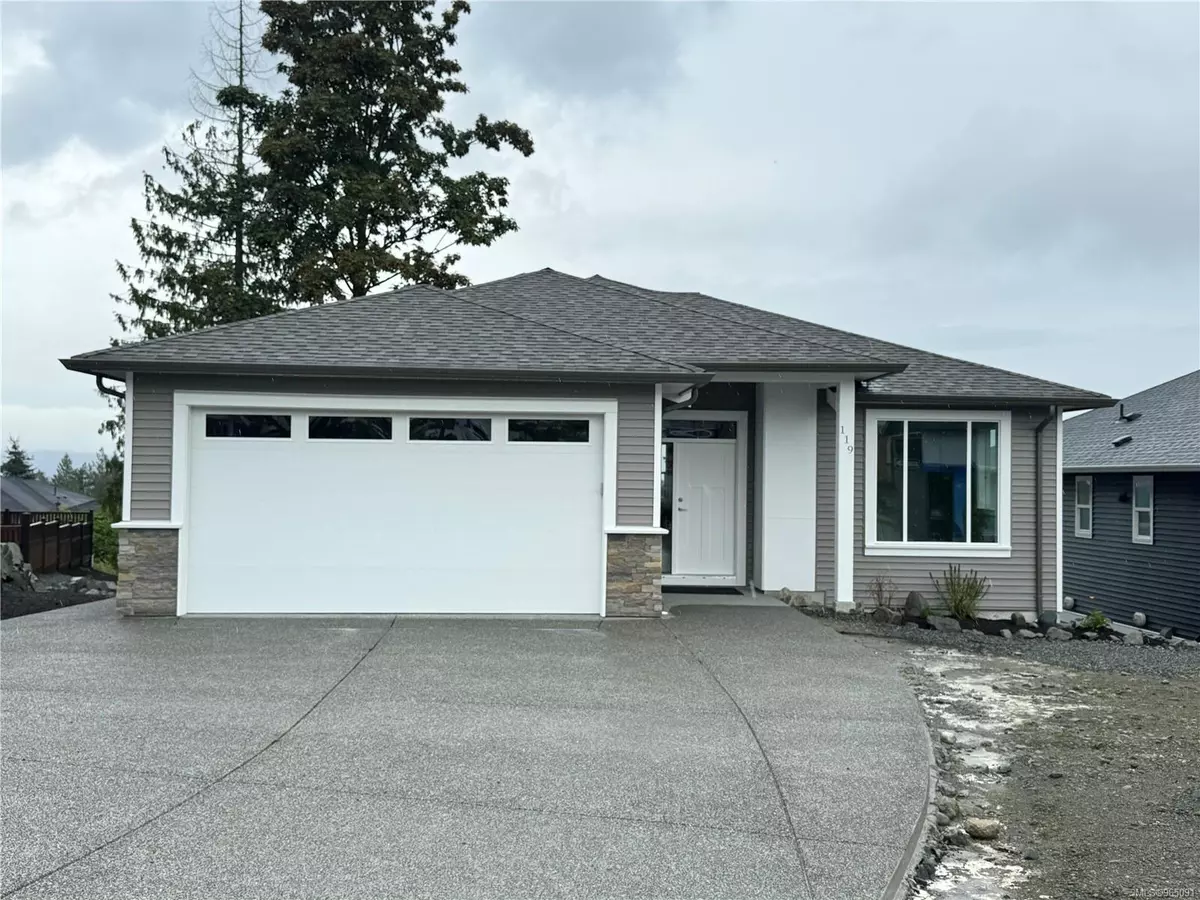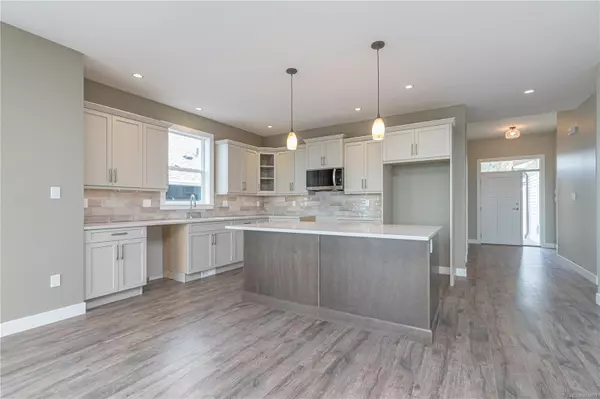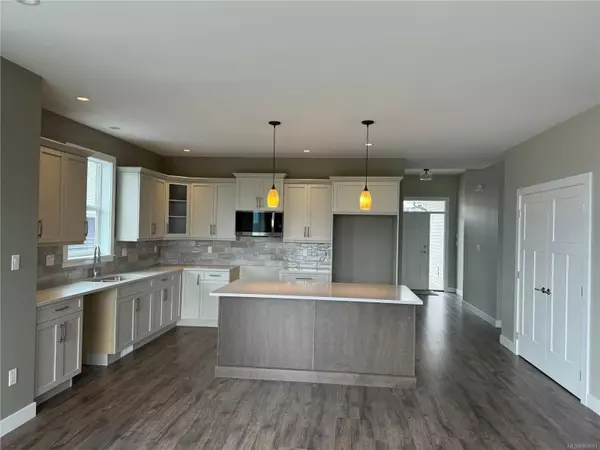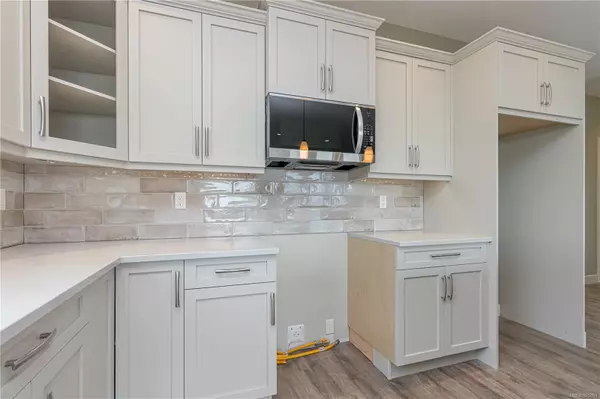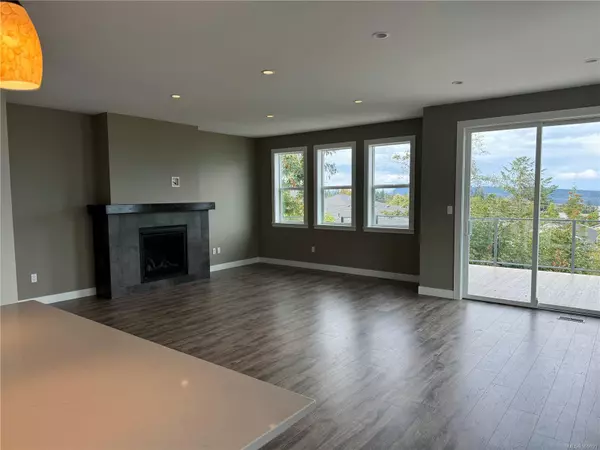
119 Francis Pl Ladysmith, BC V9G 1W4
4 Beds
3 Baths
2,887 SqFt
UPDATED:
12/05/2024 10:18 PM
Key Details
Property Type Single Family Home
Sub Type Single Family Detached
Listing Status Pending
Purchase Type For Sale
Square Footage 2,887 sqft
Price per Sqft $373
MLS Listing ID 965091
Style Main Level Entry with Lower Level(s)
Bedrooms 4
Rental Info Unrestricted
Year Built 2024
Annual Tax Amount $2,392
Tax Year 2023
Lot Size 7,405 Sqft
Acres 0.17
Property Description
Location
Province BC
County Cowichan Valley Regional District
Area Du Ladysmith
Zoning R1
Direction South
Rooms
Basement Finished, Walk-Out Access
Main Level Bedrooms 3
Kitchen 1
Interior
Interior Features Dining/Living Combo
Heating Forced Air, Natural Gas
Cooling Air Conditioning
Flooring Laminate
Fireplaces Number 1
Fireplaces Type Gas, Living Room
Fireplace Yes
Window Features Screens,Vinyl Frames
Laundry In House
Exterior
Exterior Feature Low Maintenance Yard
Garage Spaces 2.0
Utilities Available Cable Available, Compost, Electricity To Lot, Garbage, Natural Gas To Lot, Phone Available, Recycling
View Y/N Yes
View Ocean
Roof Type Asphalt Shingle
Handicap Access Accessible Entrance, Ground Level Main Floor, No Step Entrance, Primary Bedroom on Main
Total Parking Spaces 4
Building
Lot Description Cul-de-sac, Curb & Gutter, Quiet Area, Recreation Nearby, Serviced, Shopping Nearby, Sloping, Southern Exposure
Building Description Concrete,Frame Wood,Insulation: Ceiling,Insulation: Walls,Shingle-Other,Stone,Vinyl Siding, Main Level Entry with Lower Level(s)
Faces South
Foundation Poured Concrete
Sewer Sewer Connected
Water Municipal
Additional Building Potential
Structure Type Concrete,Frame Wood,Insulation: Ceiling,Insulation: Walls,Shingle-Other,Stone,Vinyl Siding
Others
Restrictions Restrictive Covenants
Tax ID 031-611-958
Ownership Freehold
Pets Allowed Aquariums, Birds, Caged Mammals, Cats, Dogs


