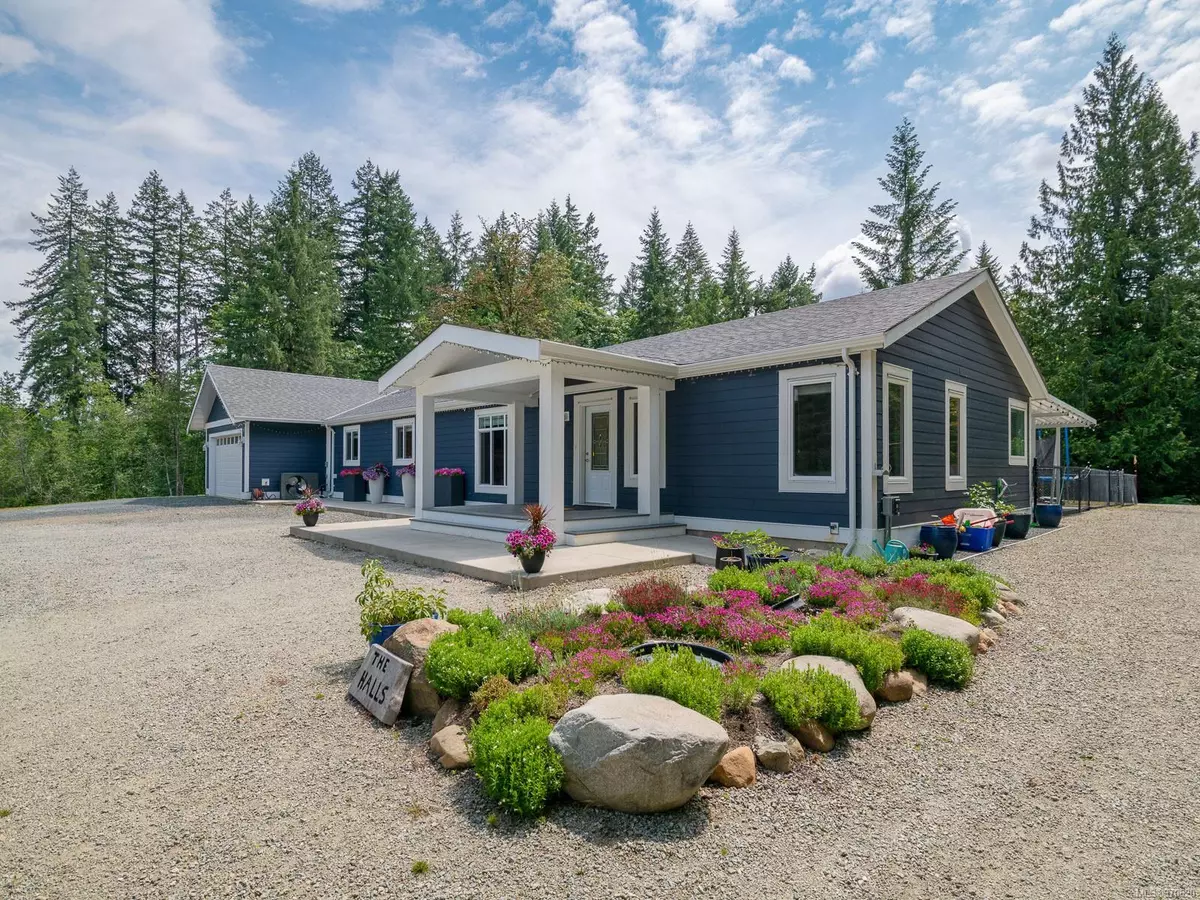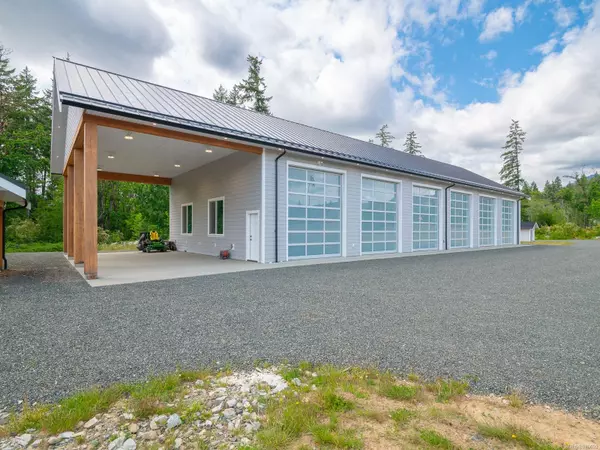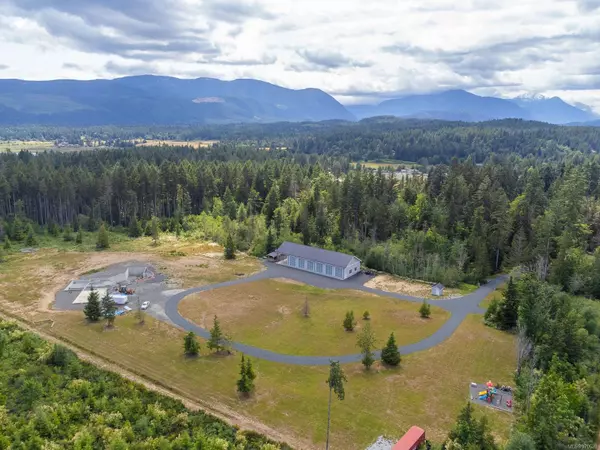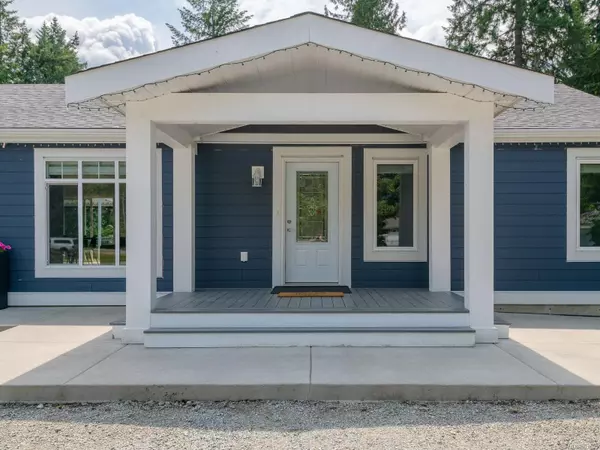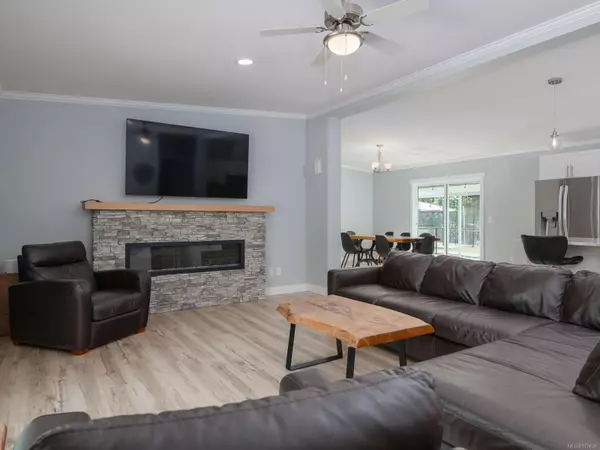7444 Bell Rd Port Alberni, BC V9Y 9E7
3 Beds
2 Baths
1,863 SqFt
UPDATED:
01/23/2025 10:59 PM
Key Details
Property Type Single Family Home
Sub Type Single Family Detached
Listing Status Active
Purchase Type For Sale
Square Footage 1,863 sqft
Price per Sqft $1,231
MLS Listing ID 970620
Style Rancher
Bedrooms 3
Rental Info Unrestricted
Year Built 2020
Annual Tax Amount $3,619
Tax Year 2023
Lot Size 37.000 Acres
Acres 37.0
Property Description
Location
Province BC
County Alberni-clayoquot Regional District
Area Pa Sproat Lake
Zoning A2
Direction North
Rooms
Basement Crawl Space
Main Level Bedrooms 3
Kitchen 1
Interior
Heating Heat Pump
Cooling Air Conditioning
Fireplaces Number 1
Fireplaces Type Electric
Fireplace Yes
Laundry In House
Exterior
Exterior Feature Balcony/Patio
Garage Spaces 4.0
View Y/N Yes
View Mountain(s)
Roof Type Fibreglass Shingle
Total Parking Spaces 7
Building
Lot Description Acreage, Quiet Area, Rural Setting
Building Description Cement Fibre, Rancher
Faces North
Foundation Poured Concrete
Sewer Septic System
Water Other
Structure Type Cement Fibre
Others
Tax ID 008-676-704
Ownership Freehold
Pets Allowed Aquariums, Birds, Caged Mammals, Cats, Dogs

