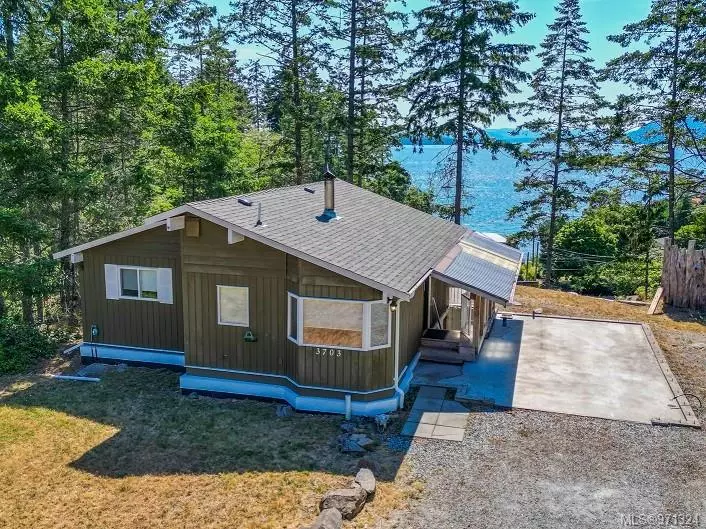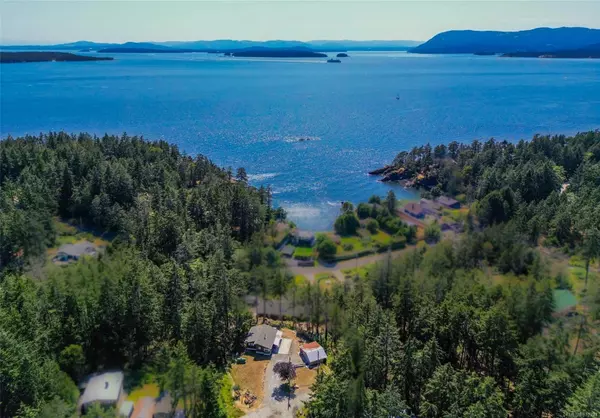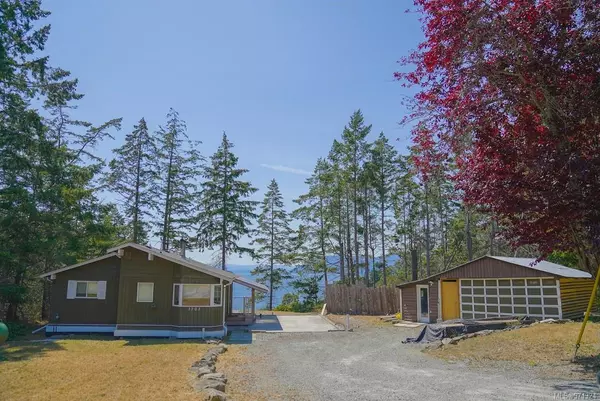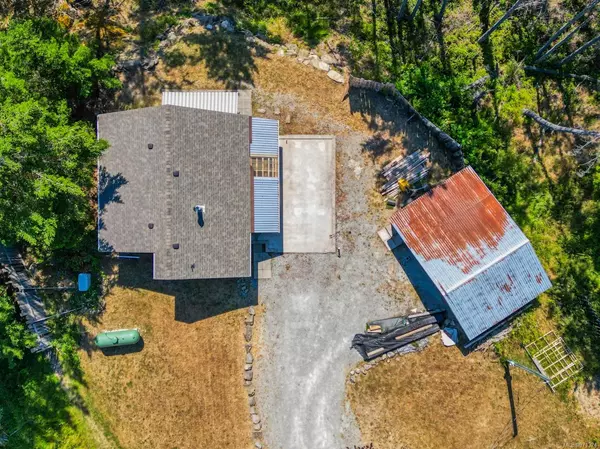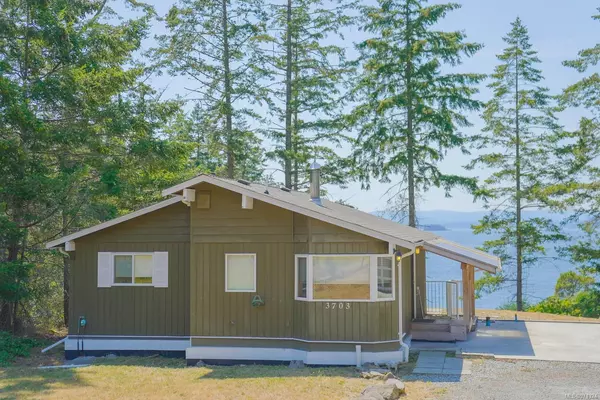
3703 Rope Rd Pender Island, BC V0N 2M0
2 Beds
1 Bath
1,007 SqFt
UPDATED:
12/17/2024 04:06 PM
Key Details
Property Type Single Family Home
Sub Type Single Family Detached
Listing Status Pending
Purchase Type For Sale
Square Footage 1,007 sqft
Price per Sqft $673
MLS Listing ID 971324
Style Main Level Entry with Lower Level(s)
Bedrooms 2
Rental Info Unrestricted
Year Built 1965
Annual Tax Amount $3,133
Tax Year 2023
Lot Size 0.300 Acres
Acres 0.3
Property Description
Perfect for downsizing or city escape, this charming, quality cottage was restored and relocated to the perfect spot to maximize the captivating vistas. Nestled at then end of the road, the breathtaking ocean views begin as you approach your new home. Features a solid new foundation, new partial basement and crawlspace storage. The kitchen has been refreshed with a new dishwasher, new tile flooring, wainscotting and select new windows. Propane-gas connection in living room ready for a fireplace. An auto wired-in generator and hot water on-demand, both fueled by propane provide peace of mind, while the poured concrete and ICF foundation ensure year-round comfort. Connected to Magic Lake sewer water. A 27x20 concrete pad in is place for a garage or carport with a 3 piece bathroom plumbed in. RV parking next to sewer pump out and 30 amp hydro hook-up. Low moorage rates at Thieves Bay Marina for Magic Lake homeowners.
Location
Province BC
County Islands Trust
Area Gi Pender Island
Direction South
Rooms
Other Rooms Storage Shed
Basement Partially Finished
Main Level Bedrooms 2
Kitchen 1
Interior
Interior Features Ceiling Fan(s), Eating Area
Heating Baseboard
Cooling None
Flooring Concrete
Equipment Propane Tank
Window Features Bay Window(s),Blinds
Appliance Dishwasher, F/S/W/D
Laundry In House
Exterior
Exterior Feature Awning(s), Balcony/Patio
Utilities Available Cable Available, Electricity To Lot, Phone Available
View Y/N Yes
View Ocean
Roof Type Asphalt Shingle
Total Parking Spaces 3
Building
Lot Description Cul-de-sac, Southern Exposure
Building Description Wood, Main Level Entry with Lower Level(s)
Faces South
Foundation Poured Concrete, Other
Sewer Sewer Connected
Water Municipal
Additional Building None
Structure Type Wood
Others
Restrictions Easement/Right of Way
Tax ID 002-885-492
Ownership Freehold
Acceptable Financing Purchaser To Finance
Listing Terms Purchaser To Finance
Pets Allowed Aquariums, Birds, Caged Mammals, Cats, Dogs


