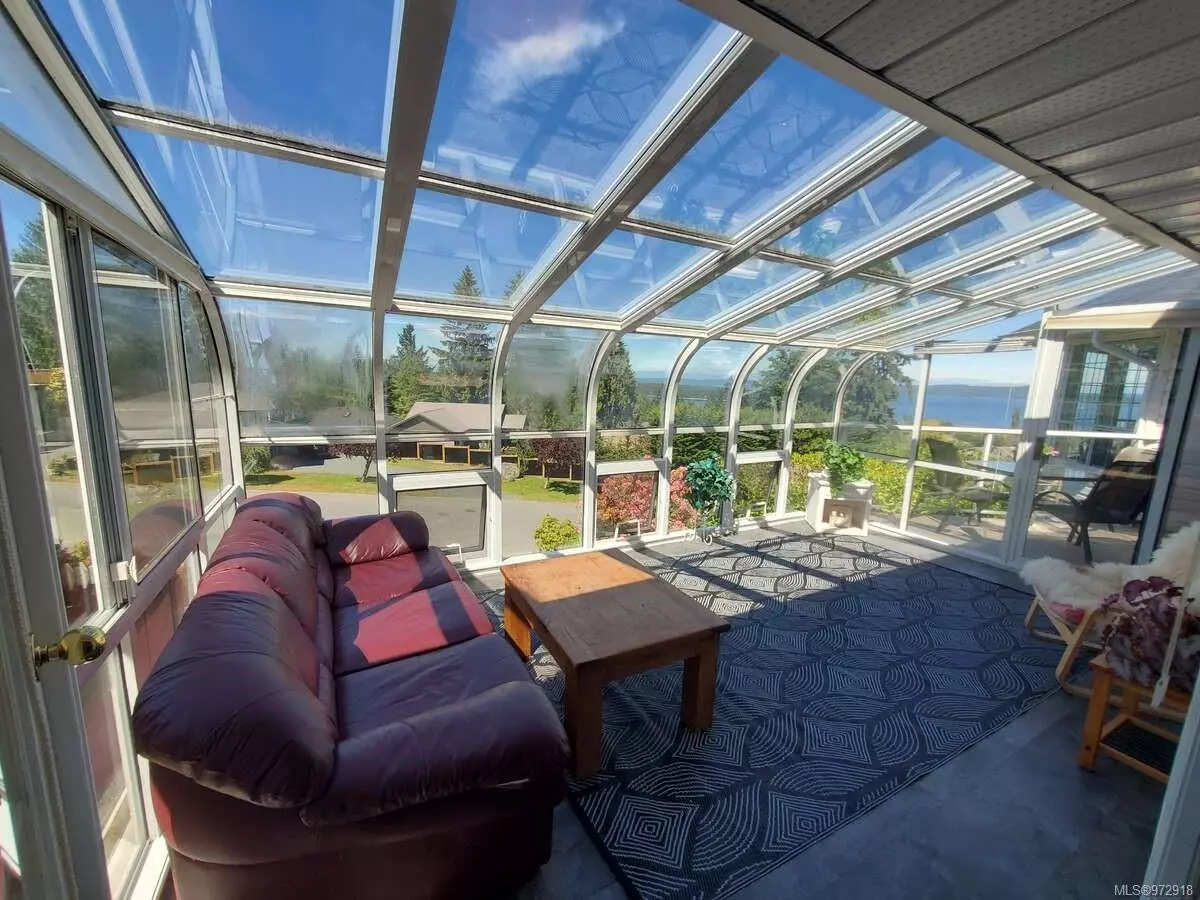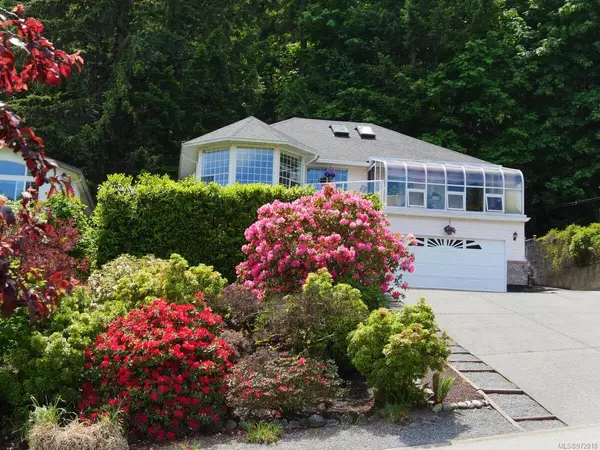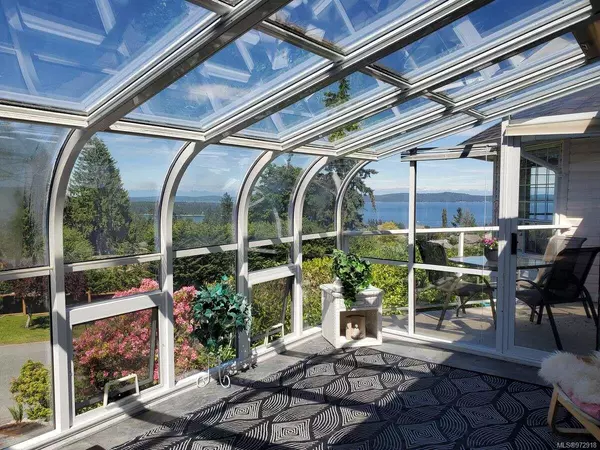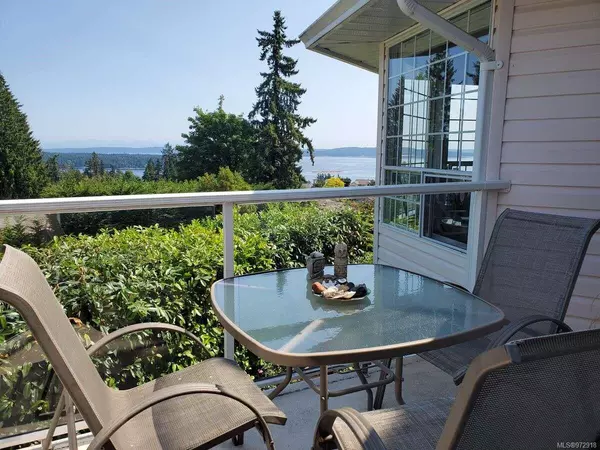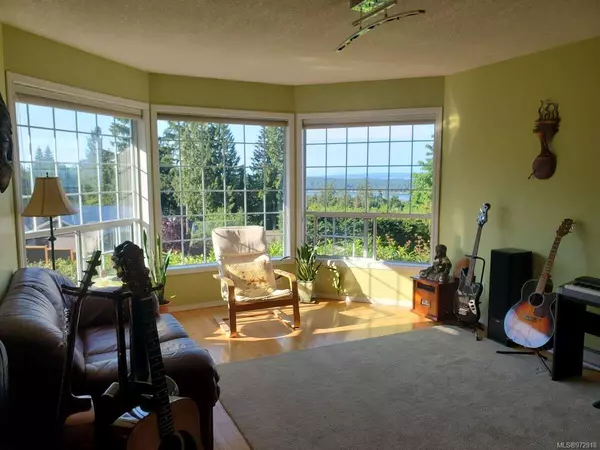
476 Thetis Dr Ladysmith, BC V9G 1V9
5 Beds
3 Baths
3,180 SqFt
UPDATED:
12/20/2024 08:55 PM
Key Details
Property Type Single Family Home
Sub Type Single Family Detached
Listing Status Pending
Purchase Type For Sale
Square Footage 3,180 sqft
Price per Sqft $313
MLS Listing ID 972918
Style Ground Level Entry With Main Up
Bedrooms 5
Rental Info Unrestricted
Year Built 1993
Annual Tax Amount $5,840
Tax Year 2024
Lot Size 7,840 Sqft
Acres 0.18
Property Description
Welcome to 476 Thetis Drive, a dream home in Ladysmith, BC! This stunning 3,180 sq. ft. home offers 5 bedrooms, a den, and 3 baths with breathtaking ocean and mountain views. The bright interior features skylights, hardwood floors, a cozy sunroom, two heat pumps, a propane fireplace, RV parking, and a double garage. Recent upgrades include a new roof, skylights, and a hot water tank. The primary bedroom has a walk-in closet and a 3-piece ensuite. The backyard borders private woodland, perfect for tranquility. Enjoy stunning sunrise and moonlit views from the deck, sunroom, and living room. A spacious 2-bedroom unregistered suite adds extra versatility. Located just 5 minutes from Transfer Beach and downtown, with easy access to trails, schools, parks, the airport, ferries, and more. Perfectly positioned between Nanaimo and Victoria, this home offers the ideal blend of peace and convenience.
Location
Province BC
County Ladysmith, Town Of
Area Du Ladysmith
Zoning RS1
Direction North
Rooms
Other Rooms Storage Shed
Basement None
Main Level Bedrooms 3
Kitchen 2
Interior
Interior Features Dining Room, Dining/Living Combo, Eating Area
Heating Baseboard, Heat Pump, Propane, Mixed
Cooling Air Conditioning
Flooring Carpet, Hardwood, Vinyl
Fireplaces Number 1
Fireplaces Type Propane
Equipment Central Vacuum, Electric Garage Door Opener, Propane Tank
Fireplace Yes
Window Features Aluminum Frames,Bay Window(s),Blinds,Insulated Windows,Screens,Skylight(s),Window Coverings
Appliance Dishwasher, Dryer, F/S/W/D, Microwave, Oven/Range Electric, Refrigerator, Washer
Laundry In House
Exterior
Exterior Feature Balcony, Balcony/Deck, Fencing: Partial, Garden
Garage Spaces 2.0
Utilities Available Compost, Electricity To Lot, Garbage, Phone Available, Recycling, Underground Utilities
View Y/N Yes
View Mountain(s), Ocean
Roof Type Asphalt Shingle
Total Parking Spaces 6
Building
Lot Description Central Location, Family-Oriented Neighbourhood, Landscaped, Marina Nearby, Near Golf Course, No Through Road, Park Setting, Quiet Area, Recreation Nearby, Serviced, Shopping Nearby, In Wooded Area
Building Description Brick,Frame Wood,Glass,Insulation All,Vinyl Siding, Ground Level Entry With Main Up
Faces North
Foundation Slab
Sewer Septic System: Common
Water Municipal
Architectural Style Contemporary
Additional Building Exists
Structure Type Brick,Frame Wood,Glass,Insulation All,Vinyl Siding
Others
Restrictions Easement/Right of Way
Tax ID 018-041-868
Ownership Freehold
Pets Allowed Aquariums, Birds, Caged Mammals, Cats, Dogs


