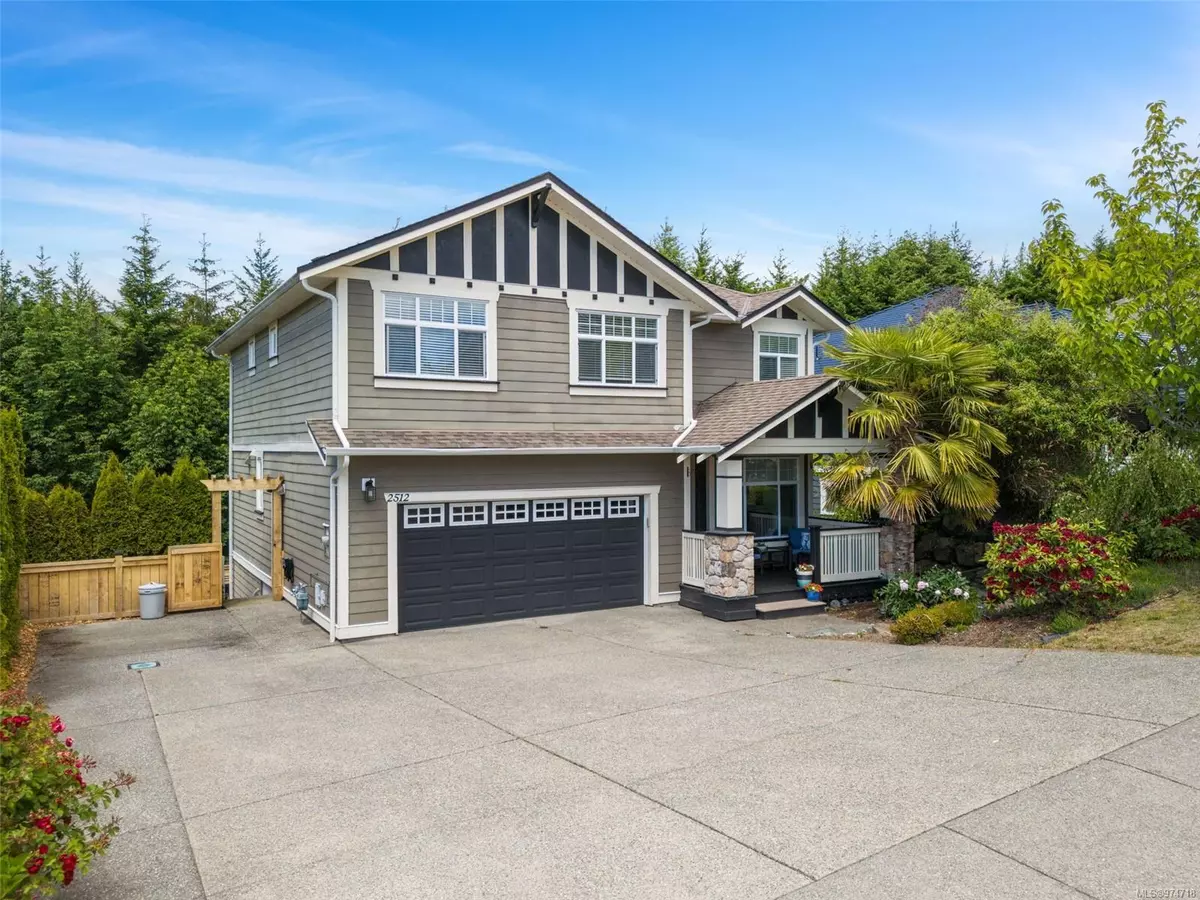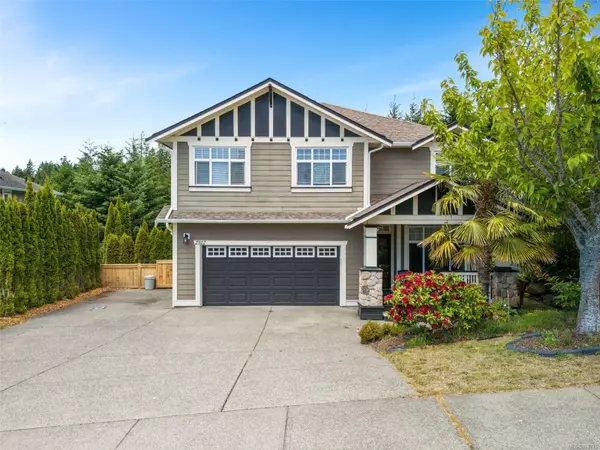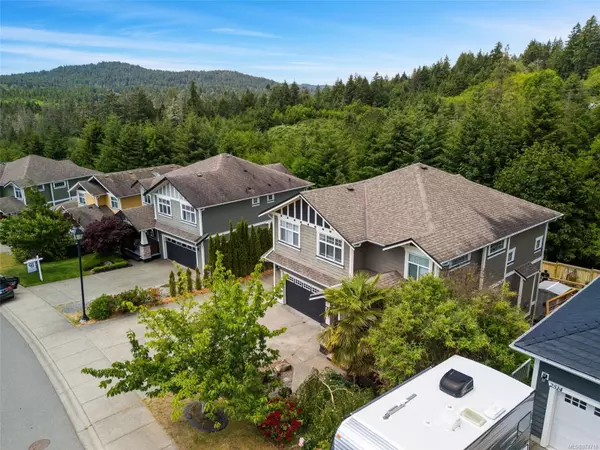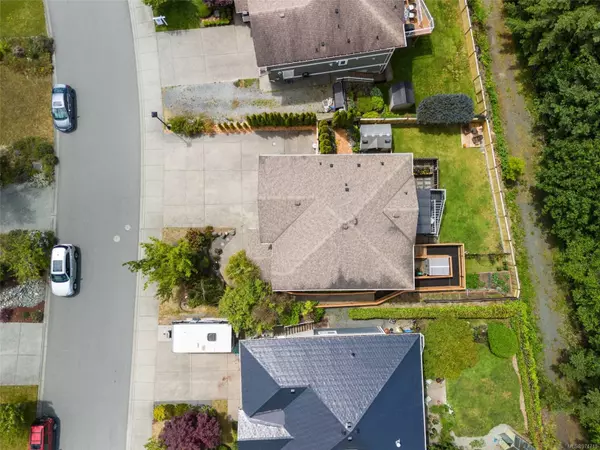
2512 Westview Terr Sooke, BC V9Z 0Y7
6 Beds
4 Baths
2,988 SqFt
UPDATED:
11/13/2024 03:44 PM
Key Details
Property Type Single Family Home
Sub Type Single Family Detached
Listing Status Pending
Purchase Type For Sale
Square Footage 2,988 sqft
Price per Sqft $356
MLS Listing ID 974718
Style Main Level Entry with Lower/Upper Lvl(s)
Bedrooms 6
Rental Info Unrestricted
Year Built 2008
Annual Tax Amount $4,853
Tax Year 2023
Lot Size 6,534 Sqft
Acres 0.15
Property Description
Location
Province BC
County Capital Regional District
Area Sk Sunriver
Zoning CD-2
Direction Southeast
Rooms
Other Rooms Storage Shed
Basement Finished, Full, Walk-Out Access, With Windows
Kitchen 2
Interior
Interior Features Closet Organizer, Dining/Living Combo, Eating Area
Heating Baseboard, Electric, Natural Gas
Cooling None
Flooring Carpet, Hardwood, Mixed, Tile, Vinyl, Wood
Fireplaces Number 2
Fireplaces Type Gas, Living Room
Equipment Central Vacuum, Electric Garage Door Opener
Fireplace Yes
Window Features Insulated Windows,Screens,Vinyl Frames
Appliance Dishwasher, F/S/W/D
Laundry In House, In Unit
Exterior
Exterior Feature Awning(s), Balcony/Deck, Balcony/Patio, Fenced, Fencing: Full, Garden, Sprinkler System, Wheelchair Access, See Remarks
Garage Spaces 2.0
View Y/N Yes
View Mountain(s), Valley, Other
Roof Type Fibreglass Shingle
Handicap Access Wheelchair Friendly
Total Parking Spaces 5
Building
Lot Description Cul-de-sac, Curb & Gutter, Family-Oriented Neighbourhood, Hillside, Irrigation Sprinkler(s), Landscaped, Marina Nearby, Near Golf Course, No Through Road, Quiet Area, Recreation Nearby, Shopping Nearby, Sidewalk, Southern Exposure
Building Description Cement Fibre,Frame Wood,Glass,Insulation All,Wood, Main Level Entry with Lower/Upper Lvl(s)
Faces Southeast
Foundation Poured Concrete
Sewer Sewer Connected
Water Municipal
Additional Building Exists
Structure Type Cement Fibre,Frame Wood,Glass,Insulation All,Wood
Others
Tax ID 026-639-335
Ownership Freehold
Pets Allowed Aquariums, Birds, Caged Mammals, Cats, Dogs






