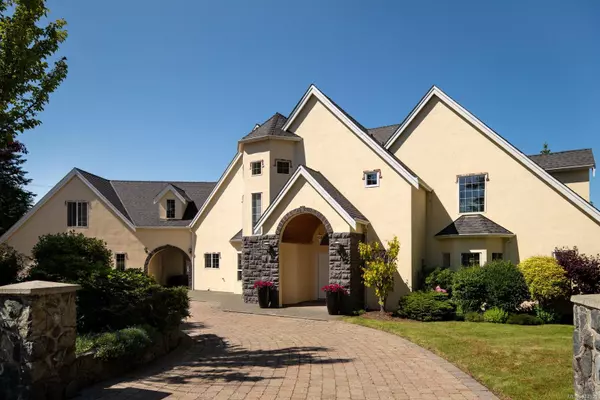
1820 Marina Way North Saanich, BC V8S 2N4
4 Beds
4 Baths
3,252 SqFt
UPDATED:
10/18/2024 09:05 PM
Key Details
Property Type Single Family Home
Sub Type Single Family Detached
Listing Status Pending
Purchase Type For Sale
Square Footage 3,252 sqft
Price per Sqft $553
MLS Listing ID 974925
Style Main Level Entry with Upper Level(s)
Bedrooms 4
Rental Info Unrestricted
Year Built 2002
Annual Tax Amount $6,252
Tax Year 2024
Lot Size 0.510 Acres
Acres 0.51
Property Description
Location
Province BC
County Capital Regional District
Area Ns Mcdonald Park
Direction South
Rooms
Basement None
Main Level Bedrooms 1
Kitchen 1
Interior
Interior Features Dining/Living Combo, French Doors
Heating Baseboard, Electric, Natural Gas, Radiant Floor
Cooling None
Flooring Hardwood, Tile
Fireplaces Number 1
Fireplaces Type Gas, Living Room
Equipment Electric Garage Door Opener
Fireplace Yes
Appliance Dishwasher, Dryer, Oven/Range Gas, Range Hood, Refrigerator, Washer
Laundry In House
Exterior
Exterior Feature Balcony/Patio, Garden, Security System
Garage Spaces 2.0
Waterfront Description Ocean
View Y/N Yes
View Mountain(s), Ocean
Roof Type Fibreglass Shingle
Handicap Access Accessible Entrance, Primary Bedroom on Main
Total Parking Spaces 4
Building
Lot Description Landscaped, Level, Marina Nearby, Park Setting, Southern Exposure, Walk on Waterfront
Building Description Brick,Frame Wood,Insulation: Ceiling,Insulation: Walls,Stucco, Main Level Entry with Upper Level(s)
Faces South
Foundation Poured Concrete
Sewer Sewer Connected
Water Municipal
Structure Type Brick,Frame Wood,Insulation: Ceiling,Insulation: Walls,Stucco
Others
Tax ID 001-027-565
Ownership Freehold
Pets Allowed Aquariums, Birds, Caged Mammals, Cats, Dogs






