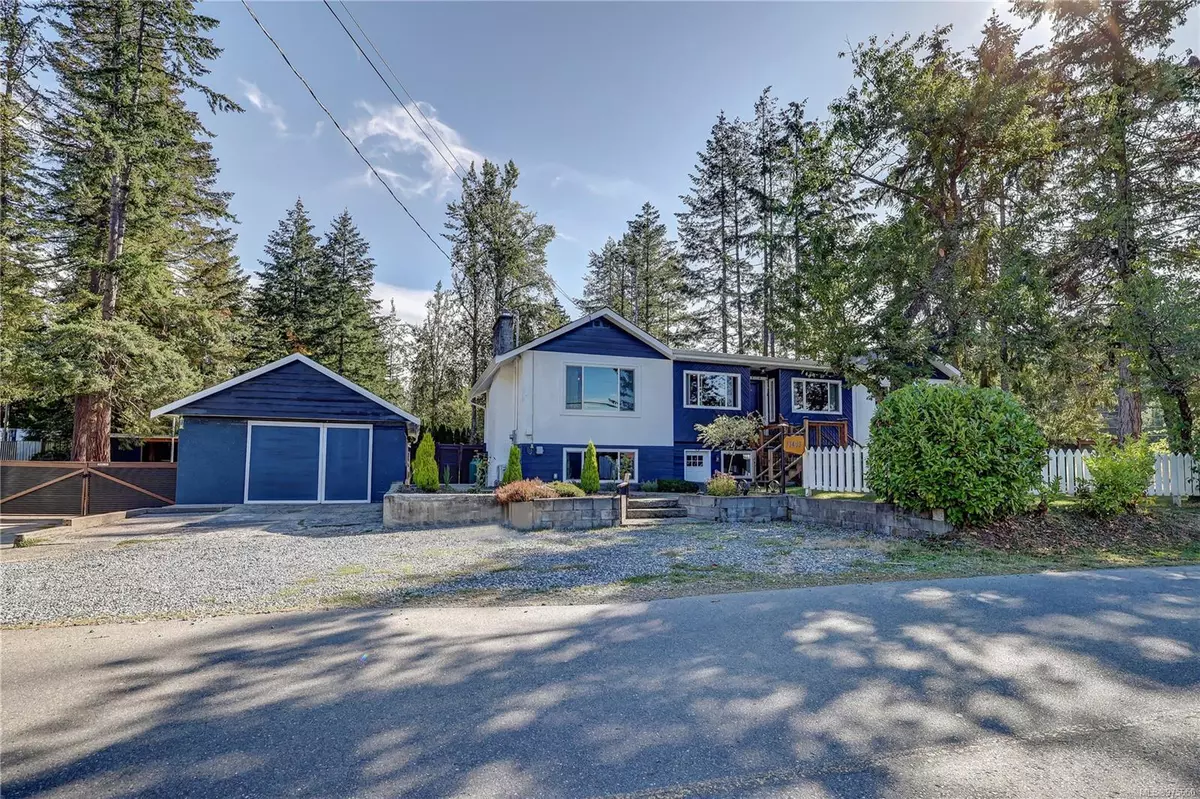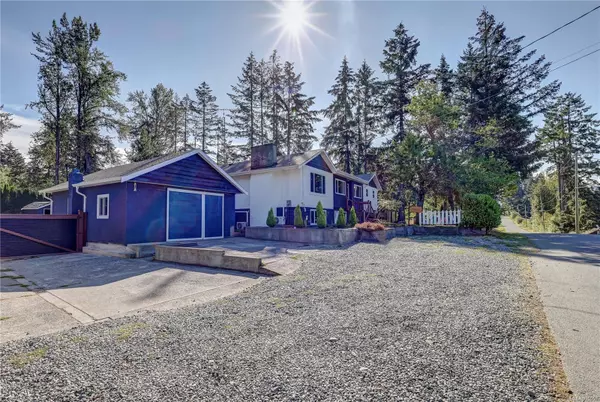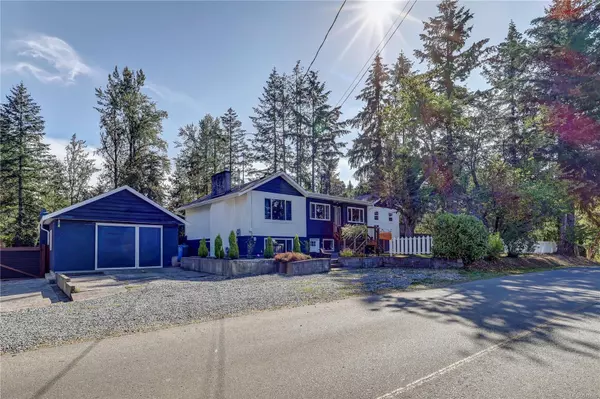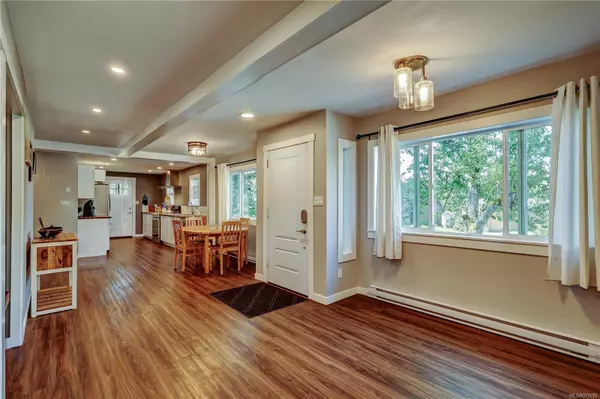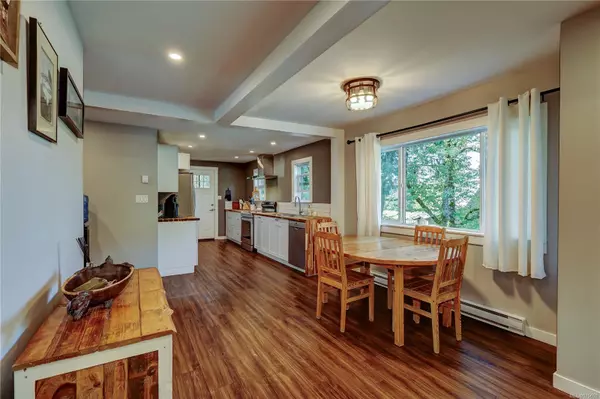
13403 Code Rd Ladysmith, BC V9G 1H7
4 Beds
3 Baths
3,060 SqFt
UPDATED:
11/04/2024 08:52 PM
Key Details
Property Type Single Family Home
Sub Type Single Family Detached
Listing Status Active
Purchase Type For Sale
Square Footage 3,060 sqft
Price per Sqft $424
MLS Listing ID 975650
Style Ground Level Entry With Main Up
Bedrooms 4
Rental Info Unrestricted
Annual Tax Amount $2,515
Tax Year 2022
Lot Size 1.000 Acres
Acres 1.0
Property Description
Location
Province BC
County Cowichan Valley Regional District
Area Du Ladysmith
Direction Southeast
Rooms
Other Rooms Storage Shed, Workshop
Basement Finished, Full, Walk-Out Access, With Windows
Main Level Bedrooms 3
Kitchen 1
Interior
Interior Features Ceiling Fan(s), Storage, Workshop
Heating Baseboard, Electric, Propane
Cooling None
Flooring Mixed
Fireplaces Number 2
Fireplaces Type Propane
Equipment Other Improvements
Fireplace Yes
Window Features Vinyl Frames
Appliance Dishwasher, Dryer, F/S/W/D, Oven/Range Gas, Range Hood, Refrigerator, Washer, Water Filters
Laundry In House
Exterior
Exterior Feature Balcony/Deck, Balcony/Patio, Fencing: Partial, Garden, Lighting
Garage Spaces 10.0
Carport Spaces 4
Utilities Available Electricity To Lot
View Y/N Yes
View Mountain(s), Valley
Roof Type Asphalt Shingle
Total Parking Spaces 10
Building
Lot Description Acreage, Easy Access, Level, Marina Nearby, Near Golf Course, Park Setting, Private, Quiet Area, Recreation Nearby, Rural Setting, Shopping Nearby, Southern Exposure
Building Description Stucco,Wood, Ground Level Entry With Main Up
Faces Southeast
Foundation Poured Concrete
Sewer Septic System
Water Well: Drilled
Additional Building Exists
Structure Type Stucco,Wood
Others
Tax ID 005-564-638
Ownership Freehold
Acceptable Financing Must Be Paid Off
Listing Terms Must Be Paid Off
Pets Allowed Aquariums, Birds, Caged Mammals, Cats, Dogs


