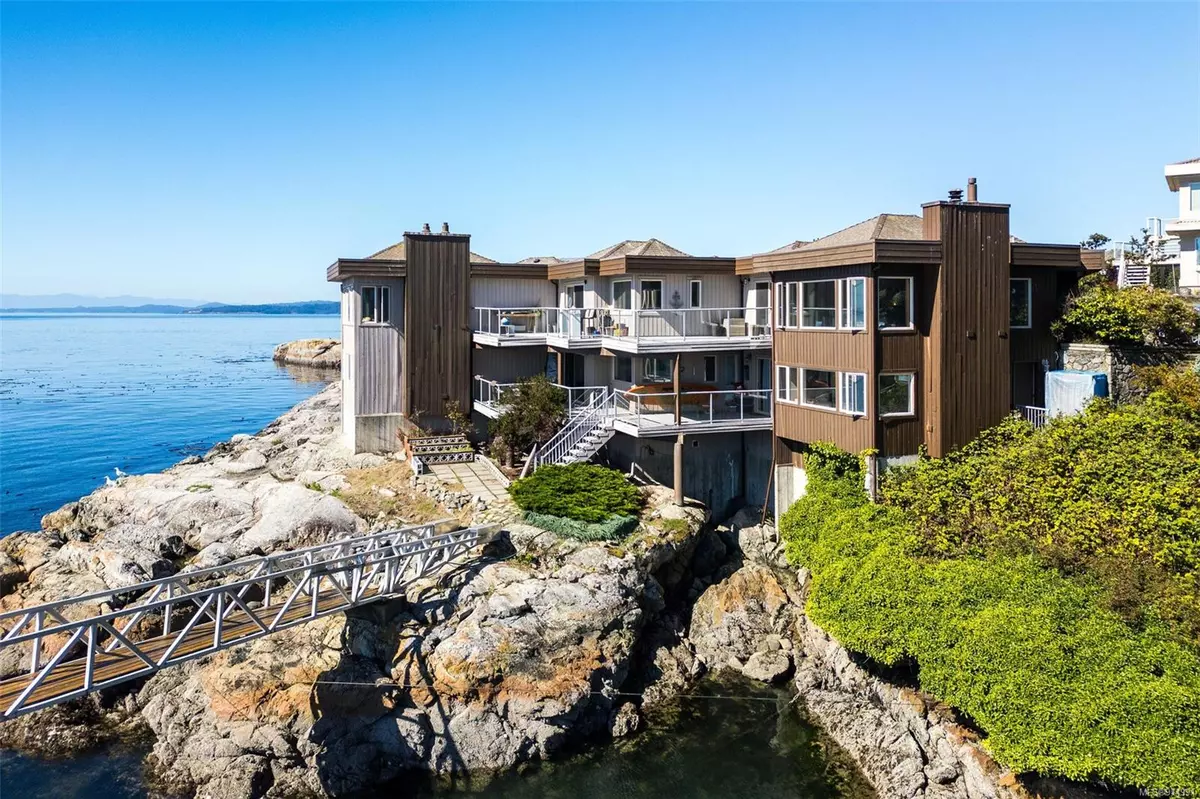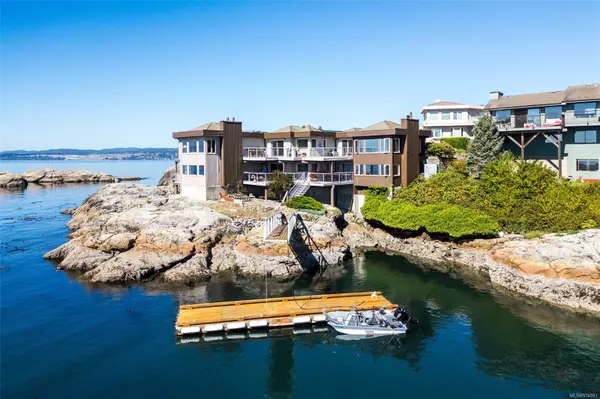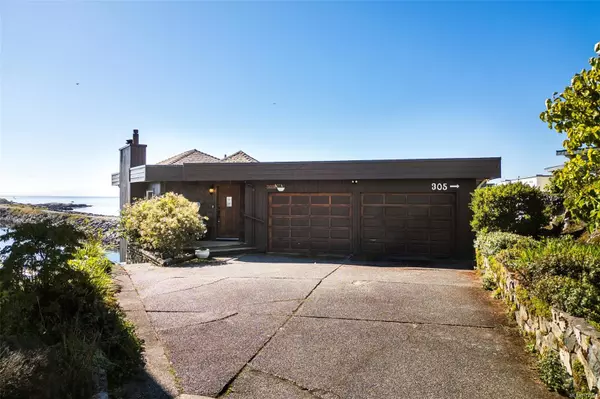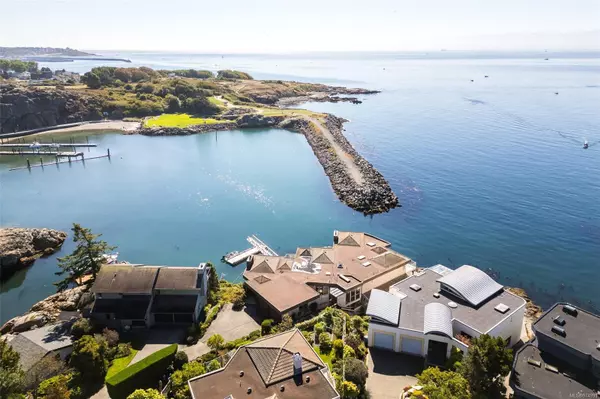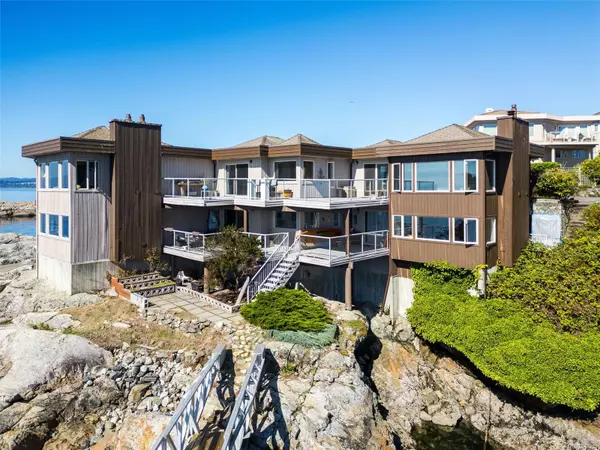
303 Plaskett Pl Esquimalt, BC V9A 6G3
4 Beds
4 Baths
3,011 SqFt
UPDATED:
12/20/2024 08:25 AM
Key Details
Property Type Multi-Family
Sub Type Half Duplex
Listing Status Active
Purchase Type For Sale
Square Footage 3,011 sqft
Price per Sqft $830
MLS Listing ID 974991
Style Main Level Entry with Lower/Upper Lvl(s)
Bedrooms 4
Rental Info Unrestricted
Year Built 1980
Annual Tax Amount $9,132
Tax Year 2023
Lot Size 6,969 Sqft
Acres 0.16
Property Description
Location
Province BC
County Capital Regional District
Area Es Saxe Point
Zoning duplex
Direction North
Rooms
Basement Crawl Space, Walk-Out Access
Main Level Bedrooms 1
Kitchen 1
Interior
Interior Features Breakfast Nook, Dining/Living Combo, Jetted Tub
Heating Forced Air, Natural Gas
Cooling None
Flooring Hardwood, Laminate, Tile
Fireplaces Number 2
Fireplaces Type Living Room
Fireplace Yes
Window Features Insulated Windows
Appliance F/S/W/D, Hot Tub
Laundry In House
Exterior
Exterior Feature Balcony/Patio
Garage Spaces 1.0
Amenities Available Private Drive/Road
Waterfront Description Ocean
View Y/N Yes
View Mountain(s), Ocean
Roof Type Asphalt Torch On
Handicap Access Ground Level Main Floor, Primary Bedroom on Main
Total Parking Spaces 3
Building
Lot Description Cul-de-sac, Irregular Lot, Private, Rocky, Serviced
Building Description Frame Wood,Wood, Main Level Entry with Lower/Upper Lvl(s)
Faces North
Foundation Poured Concrete
Sewer Sewer To Lot
Water Municipal
Architectural Style West Coast
Structure Type Frame Wood,Wood
Others
Restrictions ALR: No
Tax ID 000-791-385
Ownership Freehold/Strata
Acceptable Financing Purchaser To Finance
Listing Terms Purchaser To Finance
Pets Allowed Aquariums, Birds, Caged Mammals, Cats, Dogs


