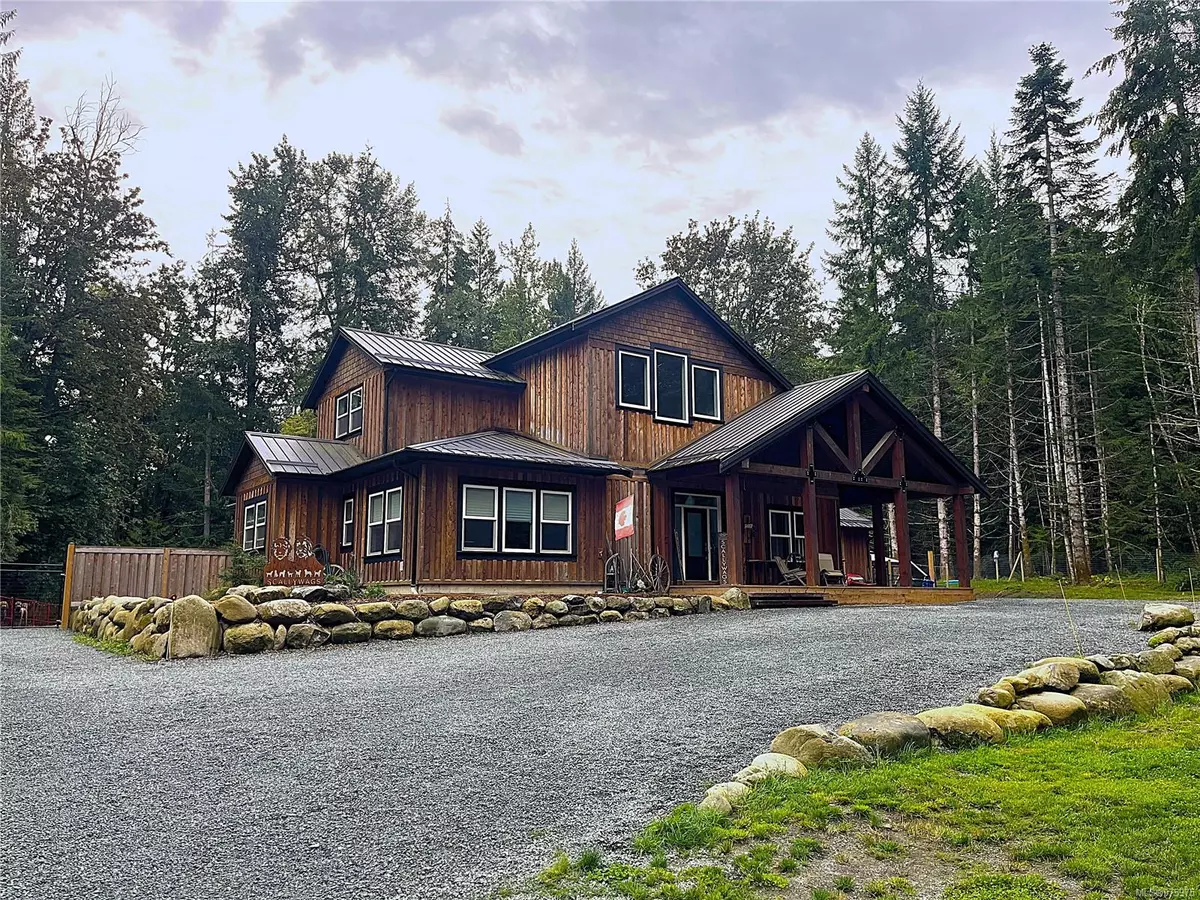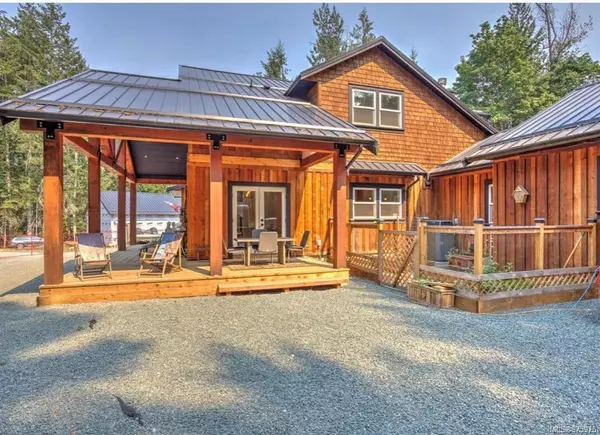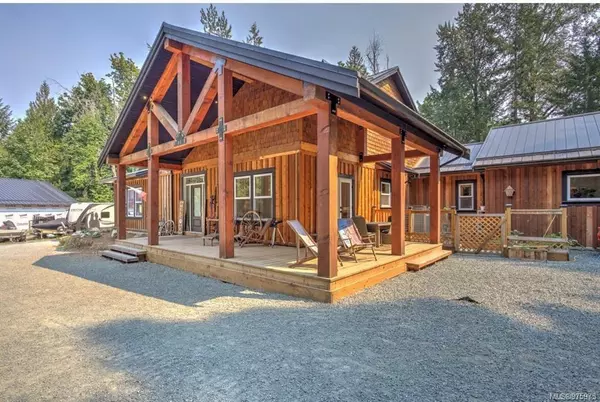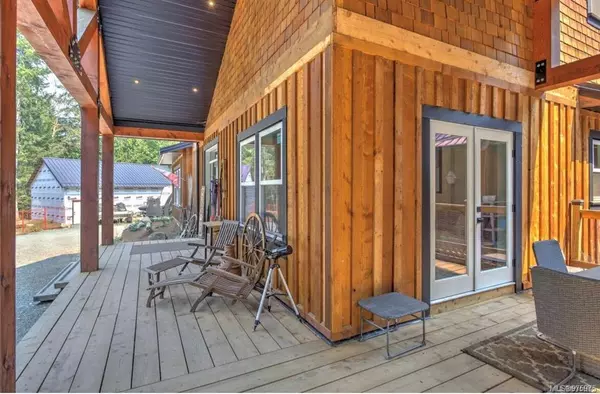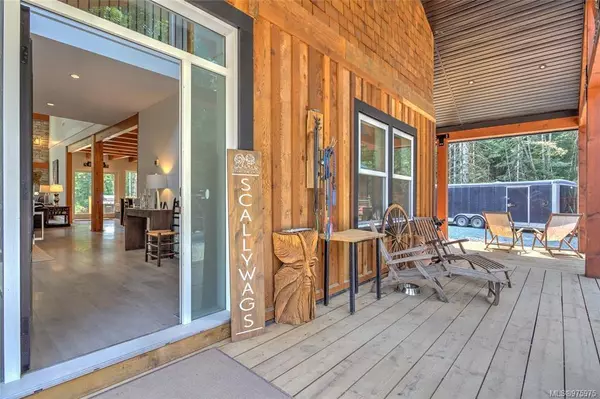
6031 Paldi Rd Duncan, BC V9L 6H6
5 Beds
5 Baths
2,928 SqFt
UPDATED:
12/02/2024 05:29 PM
Key Details
Property Type Single Family Home
Sub Type Single Family Detached
Listing Status Active
Purchase Type For Sale
Square Footage 2,928 sqft
Price per Sqft $751
MLS Listing ID 975975
Style Main Level Entry with Upper Level(s)
Bedrooms 5
Rental Info Unrestricted
Year Built 2019
Annual Tax Amount $9,657
Tax Year 2023
Lot Size 4.940 Acres
Acres 4.94
Property Description
Location
Province BC
County Cowichan Valley Regional District
Area Du West Duncan
Zoning F1
Direction Southeast
Rooms
Basement Crawl Space
Main Level Bedrooms 1
Kitchen 2
Interior
Interior Features Vaulted Ceiling(s)
Heating Electric, Heat Pump, Wood
Cooling None
Flooring Hardwood, Mixed
Fireplaces Number 1
Fireplaces Type Wood Burning
Fireplace Yes
Appliance Dishwasher, F/S/W/D
Laundry In House
Exterior
Garage Spaces 1.0
Utilities Available Garbage, Recycling
View Y/N Yes
View Mountain(s)
Roof Type Metal
Total Parking Spaces 6
Building
Lot Description Acreage, Family-Oriented Neighbourhood, Near Golf Course, Private, Recreation Nearby, Rural Setting, Southern Exposure, In Wooded Area
Building Description Wood, Main Level Entry with Upper Level(s)
Faces Southeast
Foundation Poured Concrete
Sewer Septic System
Water Cooperative
Architectural Style West Coast
Additional Building Exists
Structure Type Wood
Others
Restrictions Restrictive Covenants
Tax ID 030-144-621
Ownership Freehold
Pets Allowed Aquariums, Birds, Caged Mammals, Cats, Dogs


