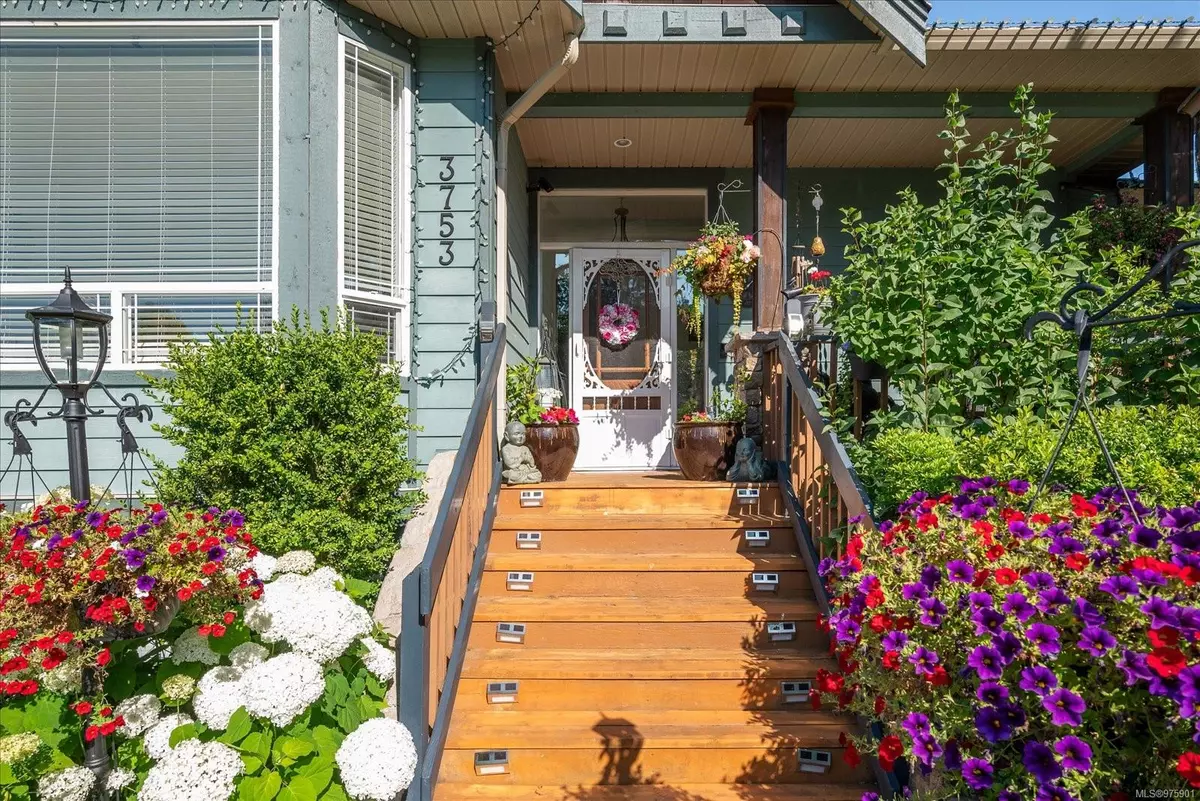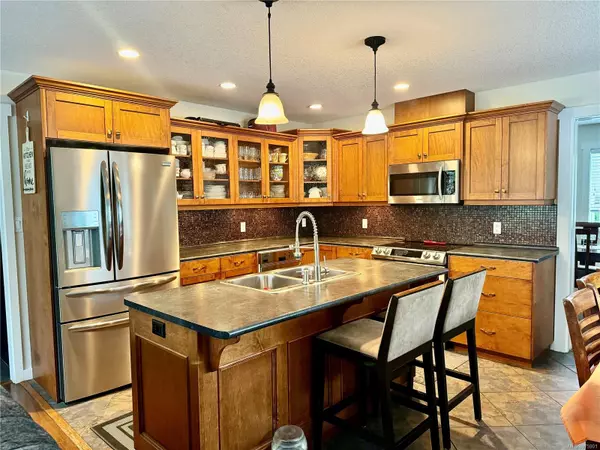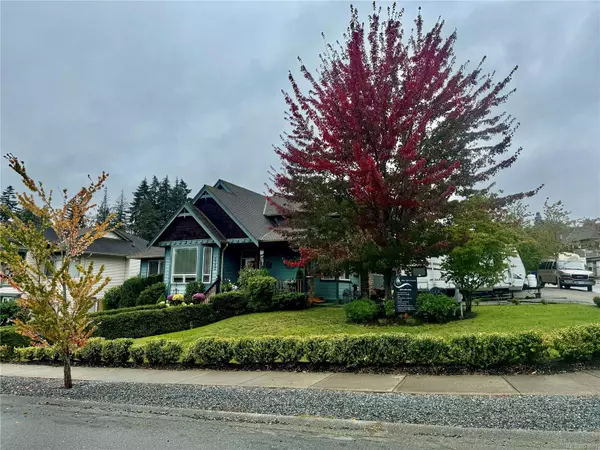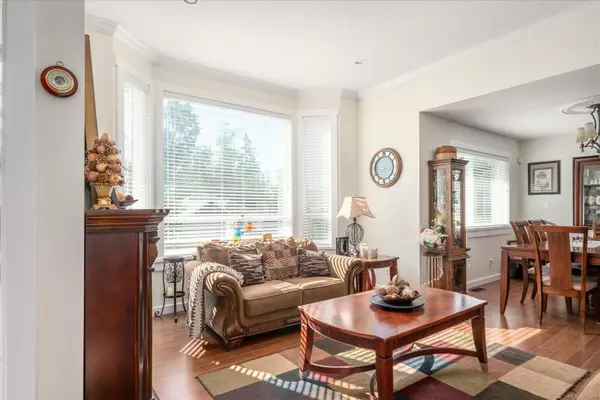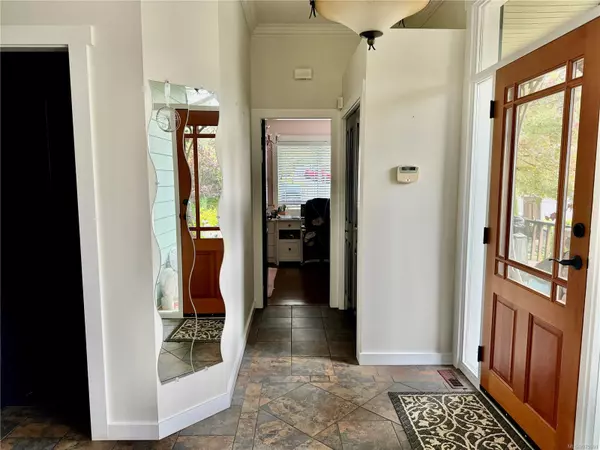
3753 Cavendish Blvd Nanaimo, BC V9T 6P7
6 Beds
4 Baths
3,118 SqFt
UPDATED:
11/17/2024 10:10 PM
Key Details
Property Type Single Family Home
Sub Type Single Family Detached
Listing Status Active
Purchase Type For Sale
Square Footage 3,118 sqft
Price per Sqft $351
Subdivision Avonlea
MLS Listing ID 975901
Style Main Level Entry with Lower/Upper Lvl(s)
Bedrooms 6
Rental Info Unrestricted
Year Built 2006
Annual Tax Amount $6,776
Tax Year 2023
Lot Size 8,276 Sqft
Acres 0.19
Property Description
The lower level includes 2 extra bedrooms, which can be added into a legal studio suite, perfect as a mortgage helper. Recent updates include a newer hot water tank (2020). The fully fenced backyard features a hot tub, gazebo, RV parking, and more. Notable features include an irrigation system, central vacuum, natural gas BBQ connection, and ample closet and storage space. Located in a desirable neighborhood with easy access to the Parkway, shopping, and recreation.
Measurements approx; buyer to verify if important.
Location
Province BC
County Nanaimo, City Of
Area Na North Jingle Pot
Zoning RS1
Direction Southeast
Rooms
Basement Finished, Full
Main Level Bedrooms 1
Kitchen 2
Interior
Heating Baseboard, Electric, Forced Air, Natural Gas
Cooling None
Flooring Mixed
Fireplaces Number 1
Fireplaces Type Gas
Fireplace Yes
Window Features Insulated Windows
Appliance F/S/W/D
Laundry In Unit
Exterior
Garage Spaces 1.0
View Y/N Yes
View Mountain(s)
Roof Type Fibreglass Shingle
Total Parking Spaces 4
Building
Lot Description Landscaped, Quiet Area
Building Description Cement Fibre,Insulation: Ceiling,Insulation: Walls, Main Level Entry with Lower/Upper Lvl(s)
Faces Southeast
Foundation Poured Concrete
Sewer Sewer Connected
Water Municipal
Structure Type Cement Fibre,Insulation: Ceiling,Insulation: Walls
Others
Tax ID 025-897-195
Ownership Freehold
Pets Allowed Aquariums, Birds, Caged Mammals, Cats, Dogs


