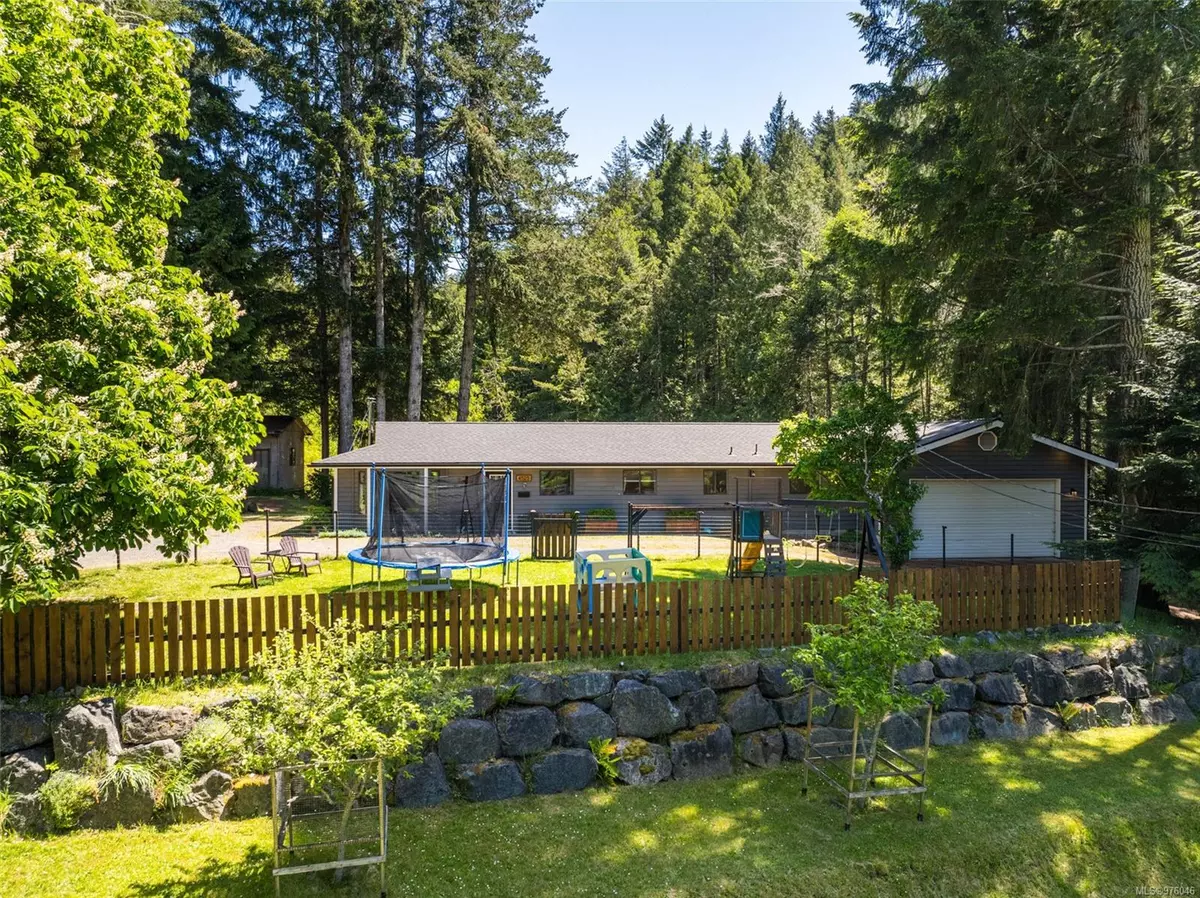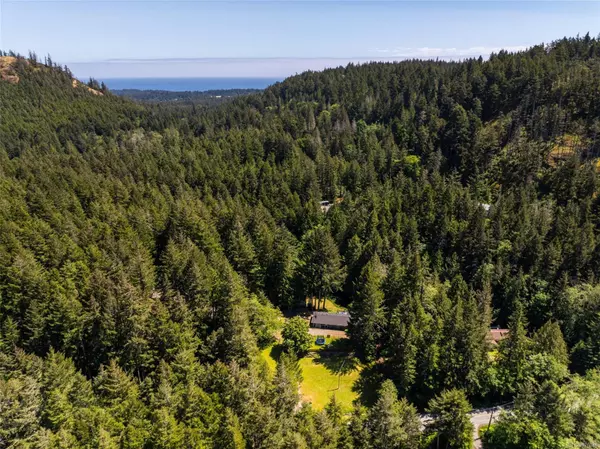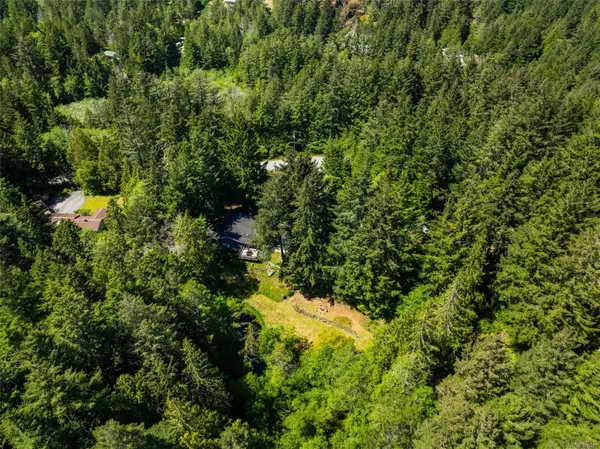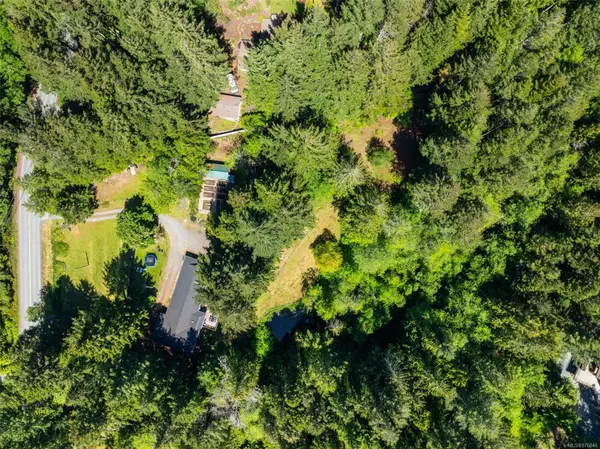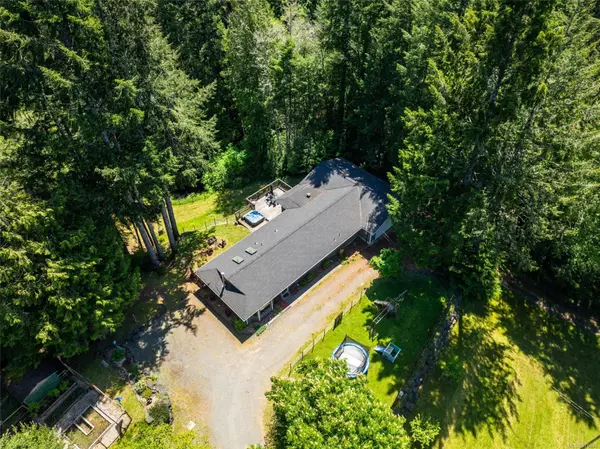
4525 Lindholm Rd Metchosin, BC V9C 4C5
4 Beds
3 Baths
1,797 SqFt
UPDATED:
12/20/2024 08:25 AM
Key Details
Property Type Single Family Home
Sub Type Single Family Detached
Listing Status Pending
Purchase Type For Sale
Square Footage 1,797 sqft
Price per Sqft $681
MLS Listing ID 976046
Style Rancher
Bedrooms 4
Rental Info Unrestricted
Year Built 1985
Annual Tax Amount $3,687
Tax Year 2023
Lot Size 2.000 Acres
Acres 2.0
Property Description
Location
Province BC
County Capital Regional District
Area Me Kangaroo
Zoning RU
Direction Northwest
Rooms
Other Rooms Storage Shed, Workshop
Basement Crawl Space, None
Main Level Bedrooms 4
Kitchen 1
Interior
Interior Features Dining/Living Combo, Eating Area, Storage
Heating Baseboard, Electric, Wood
Cooling None
Flooring Carpet, Hardwood, Laminate, Tile
Fireplaces Number 1
Fireplaces Type Living Room, Wood Stove
Fireplace Yes
Window Features Skylight(s)
Appliance Built-in Range, Dishwasher, Dryer, Hot Tub, Microwave, Oven Built-In, Refrigerator, Washer
Laundry In House
Exterior
Exterior Feature Balcony/Deck, Balcony/Patio, Fencing: Partial, Garden, Playground
Garage Spaces 2.0
Utilities Available Cable Available, Electricity To Lot, Garbage, Phone Available, Recycling
Roof Type Fibreglass Shingle
Handicap Access Ground Level Main Floor, No Step Entrance, Primary Bedroom on Main
Total Parking Spaces 10
Building
Lot Description Acreage, Easy Access, Landscaped, Level, Park Setting, Private, Rectangular Lot, Rural Setting, Sloping, In Wooded Area
Building Description Insulation: Ceiling,Insulation: Walls,Wood, Rancher
Faces Northwest
Foundation Poured Concrete
Sewer Septic System
Water Well: Drilled
Additional Building None
Structure Type Insulation: Ceiling,Insulation: Walls,Wood
Others
Restrictions Building Scheme,Restrictive Covenants
Tax ID 000-634-131
Ownership Freehold
Acceptable Financing Purchaser To Finance
Listing Terms Purchaser To Finance
Pets Allowed Aquariums, Birds, Caged Mammals, Cats, Dogs


