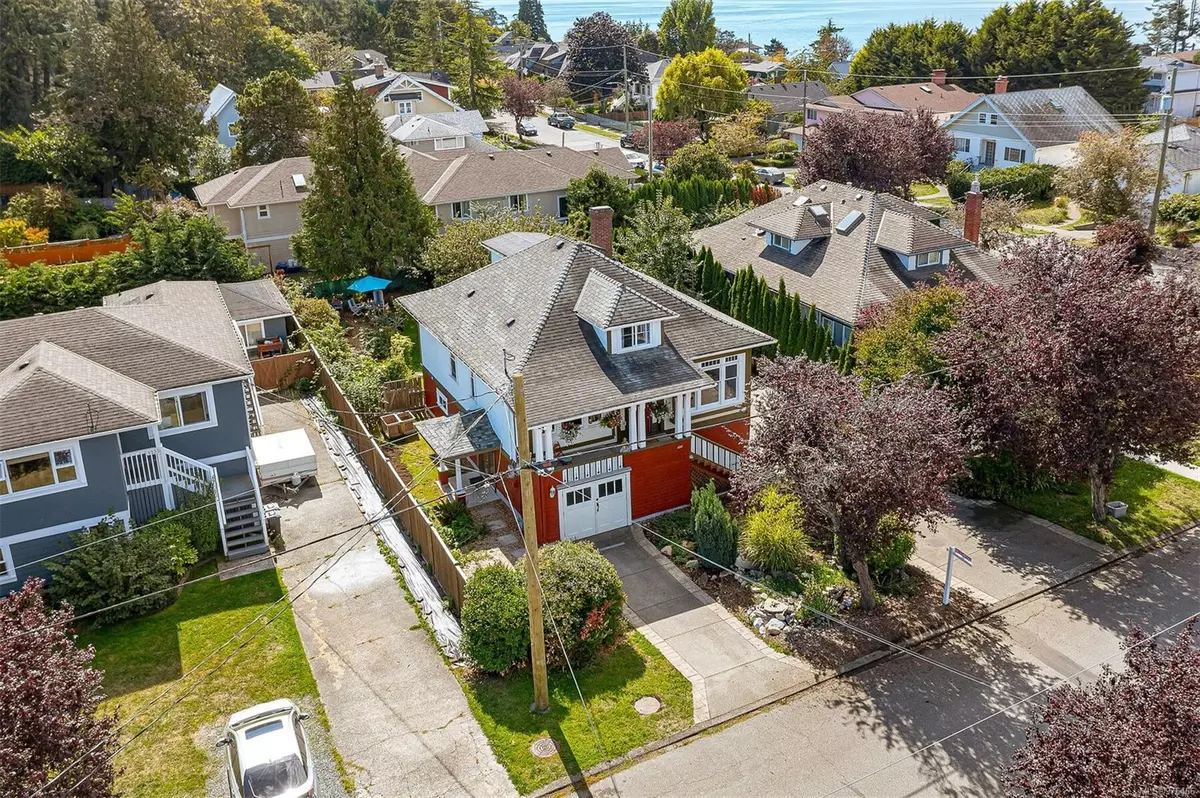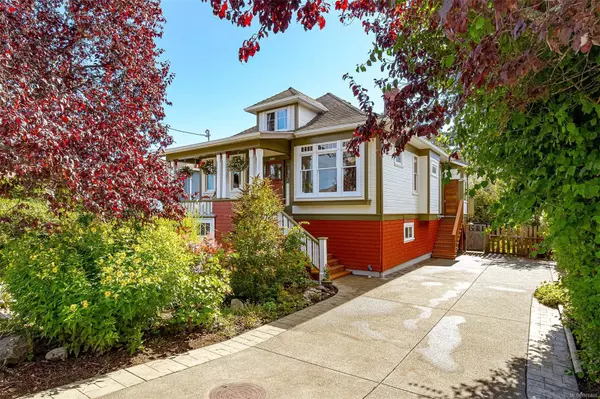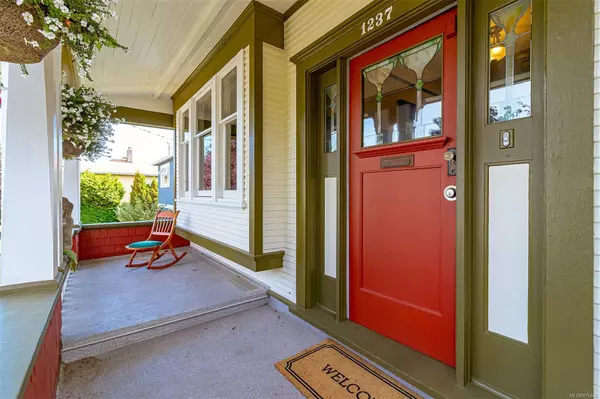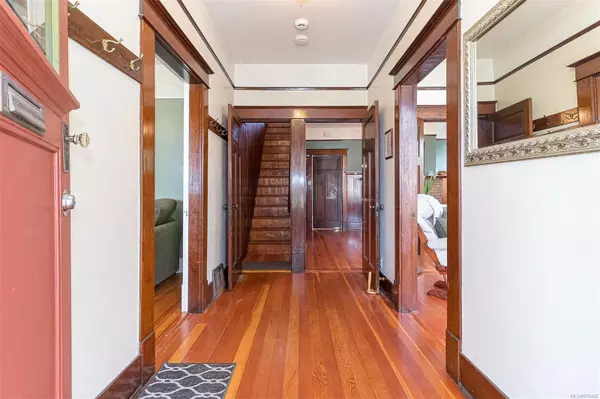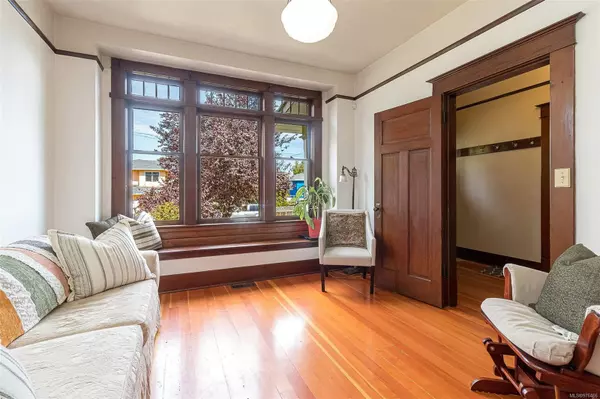
1237 Juno St Esquimalt, BC V9A 5J9
5 Beds
3 Baths
2,633 SqFt
UPDATED:
10/17/2024 03:22 PM
Key Details
Property Type Single Family Home
Sub Type Single Family Detached
Listing Status Pending
Purchase Type For Sale
Square Footage 2,633 sqft
Price per Sqft $512
MLS Listing ID 976466
Style Main Level Entry with Lower/Upper Lvl(s)
Bedrooms 5
Rental Info Unrestricted
Year Built 1918
Annual Tax Amount $5,464
Tax Year 2023
Lot Size 7,405 Sqft
Acres 0.17
Lot Dimensions 60 ft wide x 120 ft deep
Property Description
Location
Province BC
County Capital Regional District
Area Es Saxe Point
Direction North
Rooms
Other Rooms Storage Shed
Basement Finished
Main Level Bedrooms 2
Kitchen 3
Interior
Interior Features Bar, Breakfast Nook, Dining Room, French Doors, Soaker Tub
Heating Baseboard, Electric, Forced Air, Natural Gas
Cooling None
Flooring Softwood, Tile, Wood
Fireplaces Number 1
Fireplaces Type Living Room
Fireplace Yes
Window Features Blinds,Insulated Windows,Stained/Leaded Glass,Vinyl Frames,Window Coverings,Wood Frames
Appliance Dishwasher, F/S/W/D, Range Hood, Refrigerator
Laundry In House, In Unit
Exterior
Exterior Feature Balcony/Patio, Fencing: Full
Roof Type Asphalt Torch On,Fibreglass Shingle
Handicap Access Primary Bedroom on Main
Total Parking Spaces 3
Building
Lot Description Central Location, Curb & Gutter, Family-Oriented Neighbourhood, Landscaped, Level, Near Golf Course, Private, Rectangular Lot, Serviced, Shopping Nearby, Southern Exposure
Building Description Frame Wood,Insulation: Ceiling,Insulation: Walls,Wood, Main Level Entry with Lower/Upper Lvl(s)
Faces North
Foundation Poured Concrete
Sewer Sewer To Lot
Water Municipal
Architectural Style Character
Additional Building Exists
Structure Type Frame Wood,Insulation: Ceiling,Insulation: Walls,Wood
Others
Tax ID 008-535-272
Ownership Freehold
Pets Allowed Aquariums, Birds, Caged Mammals, Cats, Dogs


