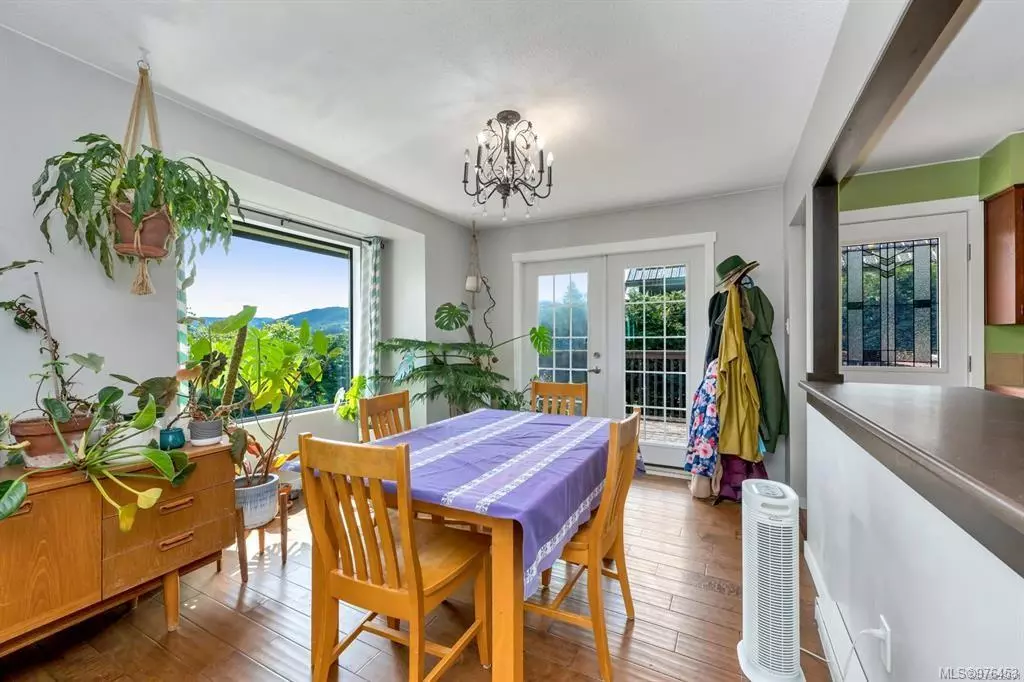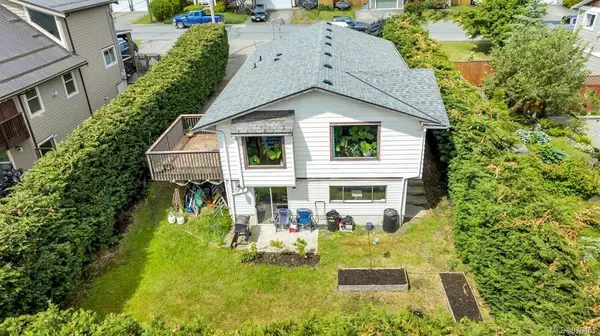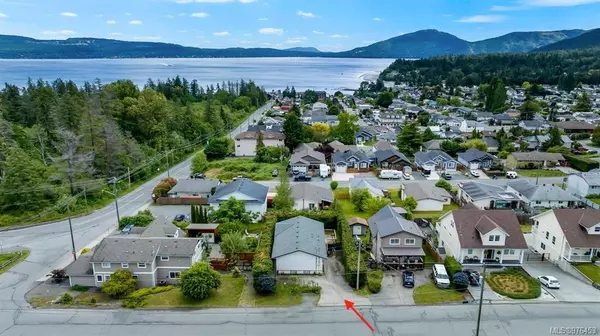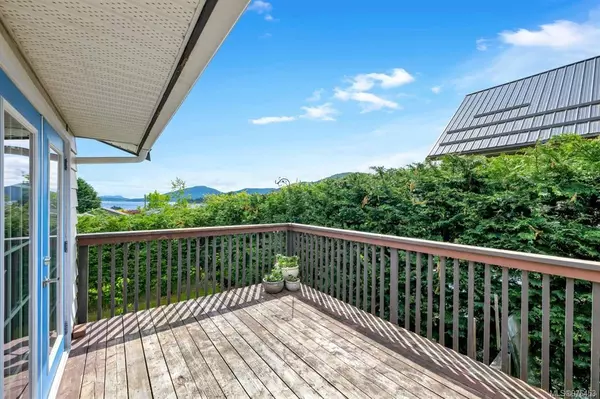
8145 Musgrave St Crofton, BC V0R 1R0
5 Beds
3 Baths
2,399 SqFt
UPDATED:
11/20/2024 04:50 PM
Key Details
Property Type Single Family Home
Sub Type Single Family Detached
Listing Status Pending
Purchase Type For Sale
Square Footage 2,399 sqft
Price per Sqft $291
MLS Listing ID 976453
Style Main Level Entry with Lower Level(s)
Bedrooms 5
Rental Info Unrestricted
Annual Tax Amount $3,738
Tax Year 2024
Lot Size 5,227 Sqft
Acres 0.12
Property Description
Location
Province BC
County North Cowichan, Municipality Of
Area Du Crofton
Zoning R3
Direction South
Rooms
Basement Finished
Main Level Bedrooms 3
Kitchen 2
Interior
Heating Baseboard, Other
Cooling None
Flooring Mixed
Fireplaces Number 1
Fireplaces Type Pellet Stove
Fireplace Yes
Laundry In House, In Unit
Exterior
View Y/N Yes
View Mountain(s), Ocean
Roof Type Asphalt Shingle
Total Parking Spaces 4
Building
Lot Description Easy Access, Shopping Nearby
Building Description Aluminum Siding,Vinyl Siding, Main Level Entry with Lower Level(s)
Faces South
Foundation Poured Concrete
Sewer Sewer To Lot
Water Municipal
Structure Type Aluminum Siding,Vinyl Siding
Others
Tax ID 026-433-176
Ownership Freehold
Pets Allowed Aquariums, Birds, Caged Mammals, Cats, Dogs






