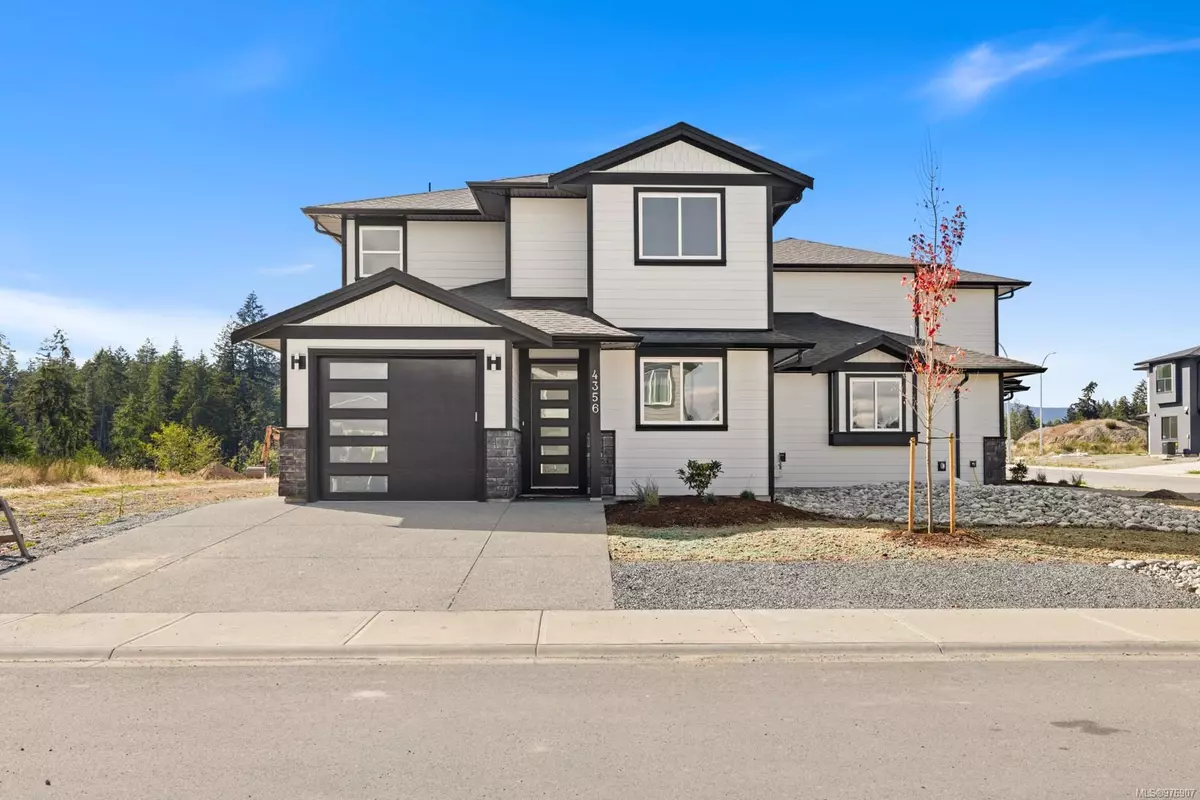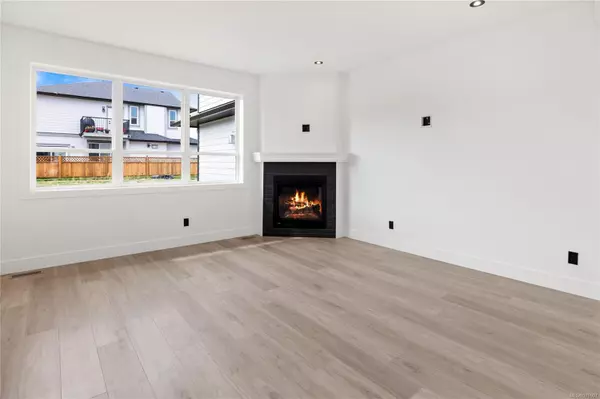4356 Bains Mill Rd Duncan, BC V9L 4G5
4 Beds
3 Baths
1,730 SqFt
OPEN HOUSE
Sun Mar 09, 1:00pm - 3:00pm
UPDATED:
03/02/2025 10:10 PM
Key Details
Property Type Multi-Family
Sub Type Half Duplex
Listing Status Active
Purchase Type For Sale
Square Footage 1,730 sqft
Price per Sqft $421
MLS Listing ID 976907
Style Duplex Side/Side
Bedrooms 4
Rental Info Unrestricted
Year Built 2024
Annual Tax Amount $1,200
Tax Year 2024
Lot Size 4,356 Sqft
Acres 0.1
Property Sub-Type Half Duplex
Property Description
Location
Province BC
County North Cowichan, Municipality Of
Area Du West Duncan
Direction East
Rooms
Basement Crawl Space
Main Level Bedrooms 1
Kitchen 1
Interior
Heating Electric, Heat Pump, Natural Gas
Cooling Air Conditioning, HVAC
Flooring Carpet, Laminate, Tile
Fireplaces Number 1
Fireplaces Type Gas
Equipment Electric Garage Door Opener
Fireplace Yes
Appliance Dishwasher, F/S/W/D
Laundry In House
Exterior
Exterior Feature Balcony/Patio
Garage Spaces 1.0
Utilities Available Cable Available, Electricity To Lot, Garbage, Natural Gas To Lot, Phone Available, Recycling, Underground Utilities
View Y/N Yes
View Mountain(s)
Roof Type Fibreglass Shingle
Total Parking Spaces 3
Building
Lot Description Corner
Building Description Cement Fibre,Frame Wood,Insulation All,Stone, Duplex Side/Side
Faces East
Story 2
Foundation Poured Concrete
Sewer Sewer Connected
Water Municipal
Structure Type Cement Fibre,Frame Wood,Insulation All,Stone
Others
Tax ID 032-228-031
Ownership Freehold/Strata
Pets Allowed Aquariums, Birds, Caged Mammals, Cats, Dogs, Number Limit, Size Limit





