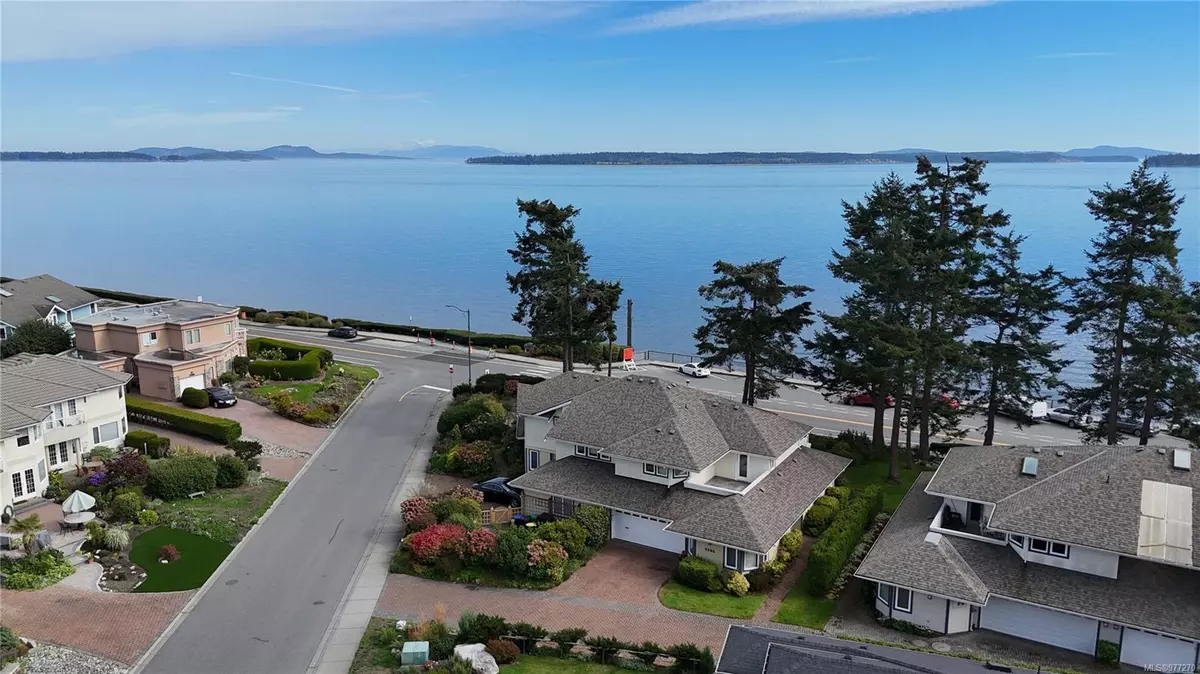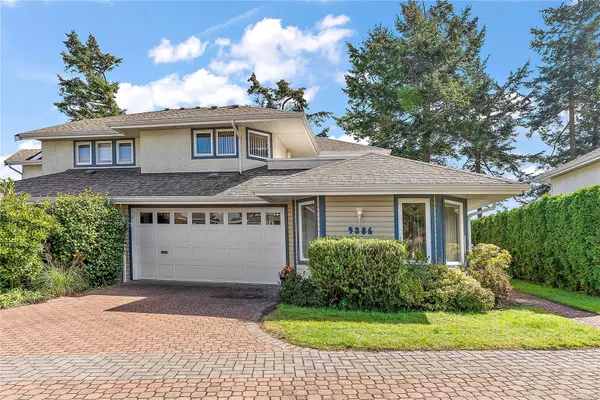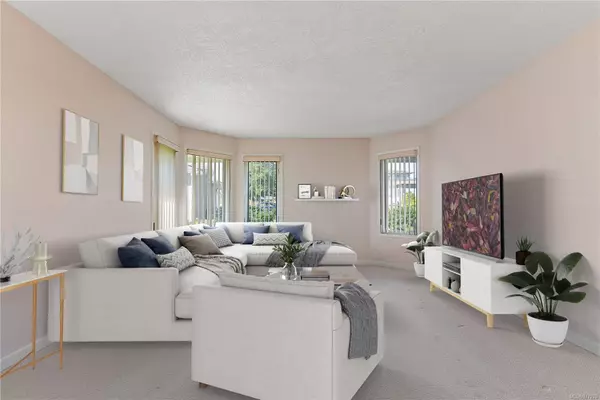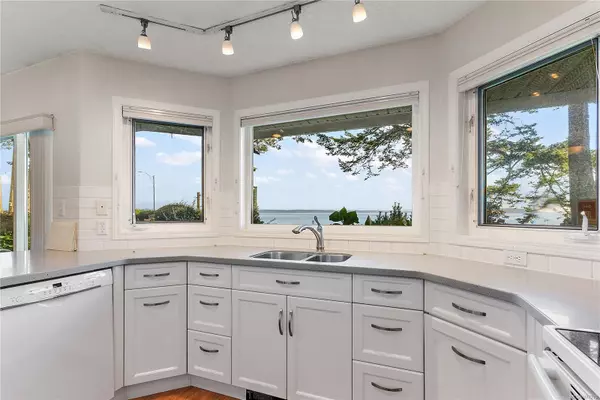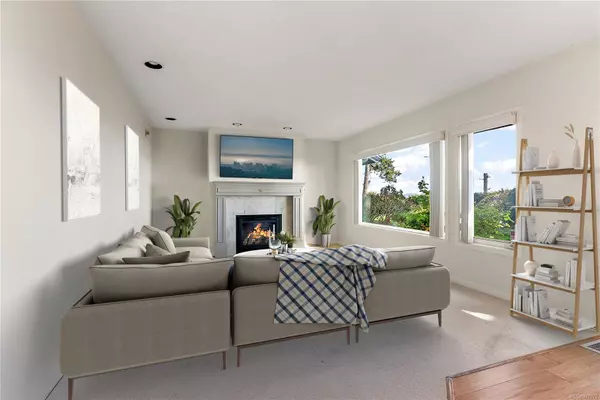
9386 Lochside Dr Sidney, BC V8L 5R5
2 Beds
3 Baths
2,025 SqFt
UPDATED:
10/21/2024 05:32 PM
Key Details
Property Type Multi-Family
Sub Type Half Duplex
Listing Status Pending
Purchase Type For Sale
Square Footage 2,025 sqft
Price per Sqft $690
MLS Listing ID 977270
Style Duplex Side/Side
Bedrooms 2
Rental Info Unrestricted
Year Built 1992
Annual Tax Amount $5,510
Tax Year 2023
Lot Size 2,613 Sqft
Acres 0.06
Property Description
Location
Province BC
County Capital Regional District
Area Si Sidney South-East
Direction East
Rooms
Basement Crawl Space
Kitchen 1
Interior
Interior Features Closet Organizer, Dining Room
Heating Baseboard, Electric, Natural Gas
Cooling None
Flooring Carpet, Laminate, Linoleum, Mixed
Fireplaces Number 1
Fireplaces Type Family Room, Gas
Equipment Central Vacuum, Electric Garage Door Opener
Fireplace Yes
Window Features Aluminum Frames,Screens,Skylight(s),Window Coverings
Appliance F/S/W/D, Microwave
Laundry In Unit
Exterior
Exterior Feature Balcony, Balcony/Deck, Garden, Low Maintenance Yard
Garage Spaces 2.0
View Y/N Yes
View Mountain(s), Ocean
Roof Type Asphalt Shingle
Handicap Access Accessible Entrance, No Step Entrance
Total Parking Spaces 2
Building
Lot Description Central Location, Easy Access, Landscaped, Level
Building Description Insulation: Ceiling,Insulation: Walls,Stucco & Siding, Duplex Side/Side
Faces East
Story 2
Foundation Poured Concrete
Sewer Sewer Connected
Water Municipal
Additional Building None
Structure Type Insulation: Ceiling,Insulation: Walls,Stucco & Siding
Others
Tax ID 018-163-190
Ownership Freehold/Strata
Acceptable Financing Purchaser To Finance
Listing Terms Purchaser To Finance
Pets Allowed Aquariums, Birds, Caged Mammals, Cats


