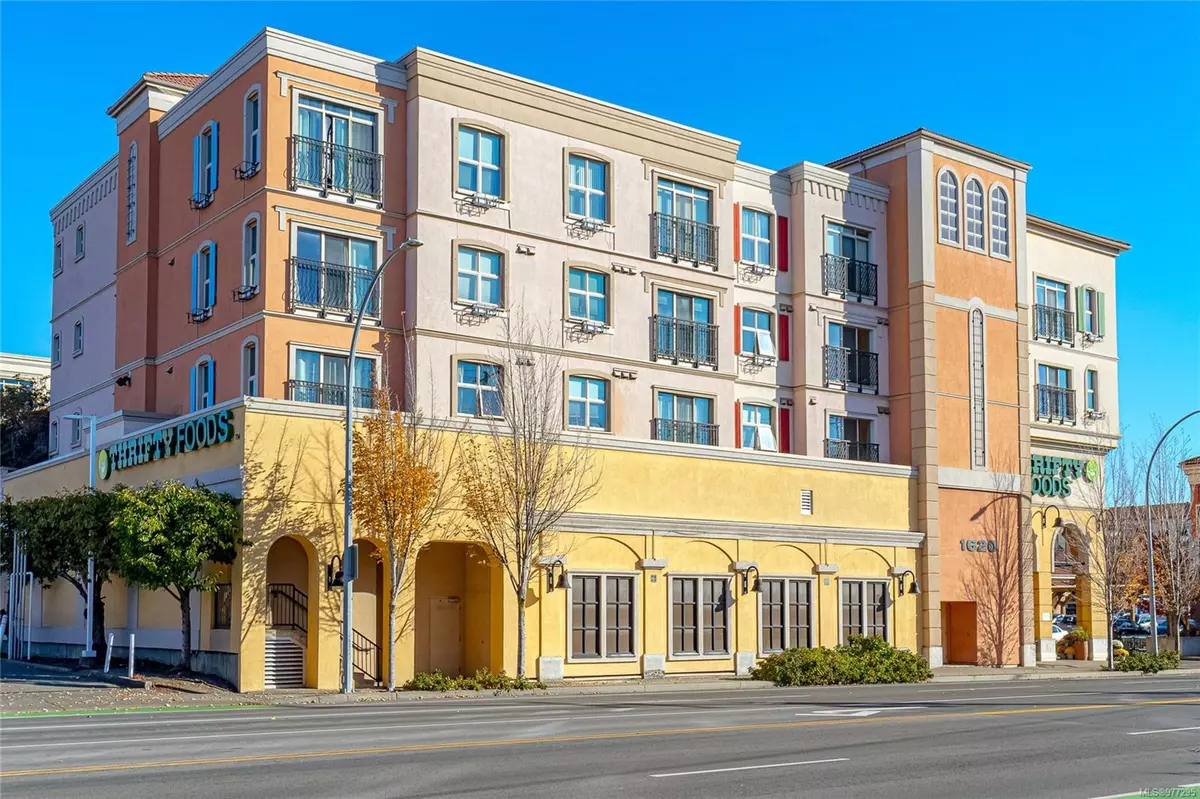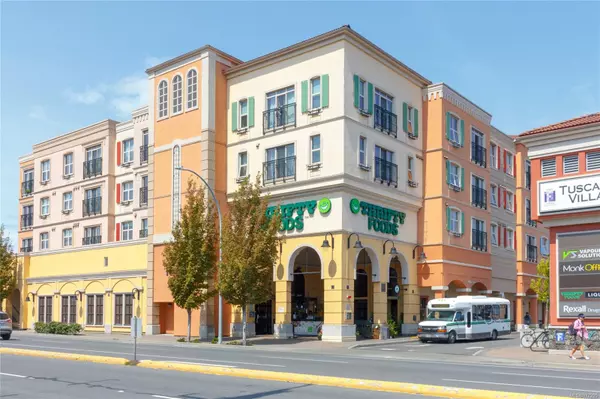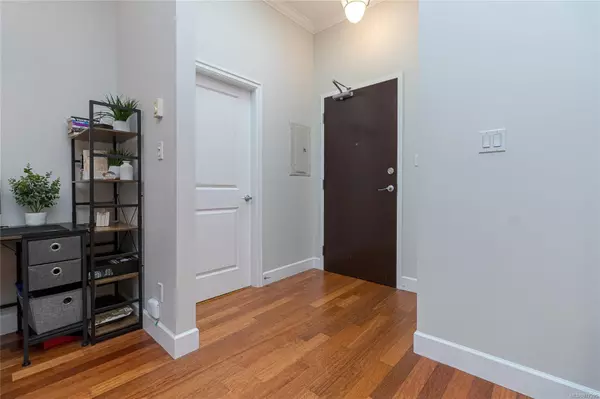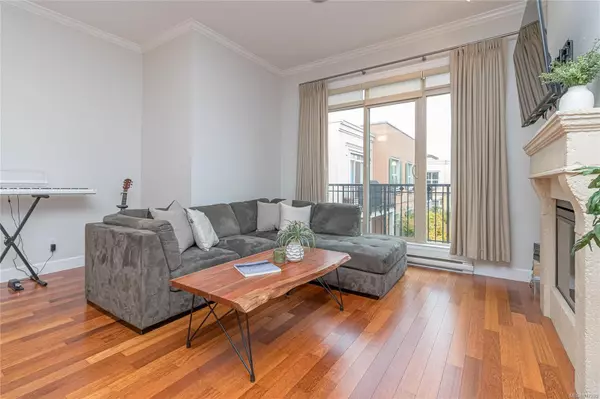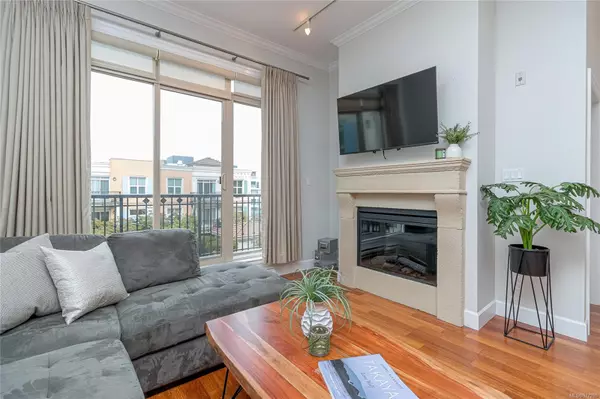
1620 McKenzie Ave #410 Saanich, BC V8N 0A1
1 Bed
1 Bath
723 SqFt
UPDATED:
10/22/2024 10:47 PM
Key Details
Property Type Condo
Sub Type Condo Apartment
Listing Status Pending
Purchase Type For Sale
Square Footage 723 sqft
Price per Sqft $705
MLS Listing ID 977295
Style Condo
Bedrooms 1
HOA Fees $417/mo
Rental Info Unrestricted
Year Built 2007
Annual Tax Amount $2,364
Tax Year 2023
Lot Size 871 Sqft
Acres 0.02
Property Description
Location
Province BC
County Capital Regional District
Area Se Lambrick Park
Direction South
Rooms
Main Level Bedrooms 1
Kitchen 1
Interior
Interior Features Controlled Entry, Eating Area, Elevator, Soaker Tub, Storage, Wine Storage
Heating Baseboard, Electric
Cooling None
Flooring Tile, Wood
Fireplaces Number 1
Fireplaces Type Electric, Living Room
Fireplace Yes
Appliance Dishwasher, F/S/W/D, Microwave
Laundry In Unit
Exterior
Amenities Available Bike Storage, Elevator(s)
Roof Type Asphalt Torch On
Total Parking Spaces 1
Building
Lot Description Rectangular Lot
Building Description Brick,Stone,Stucco, Condo
Faces South
Story 3
Foundation Poured Concrete
Sewer Sewer Connected
Water Municipal
Structure Type Brick,Stone,Stucco
Others
HOA Fee Include Garbage Removal,Insurance,Maintenance Grounds,Property Management,Sewer,Water
Tax ID 027-188-019
Ownership Freehold/Strata
Pets Allowed Aquariums, Birds, Cats, Dogs, Number Limit, Size Limit


