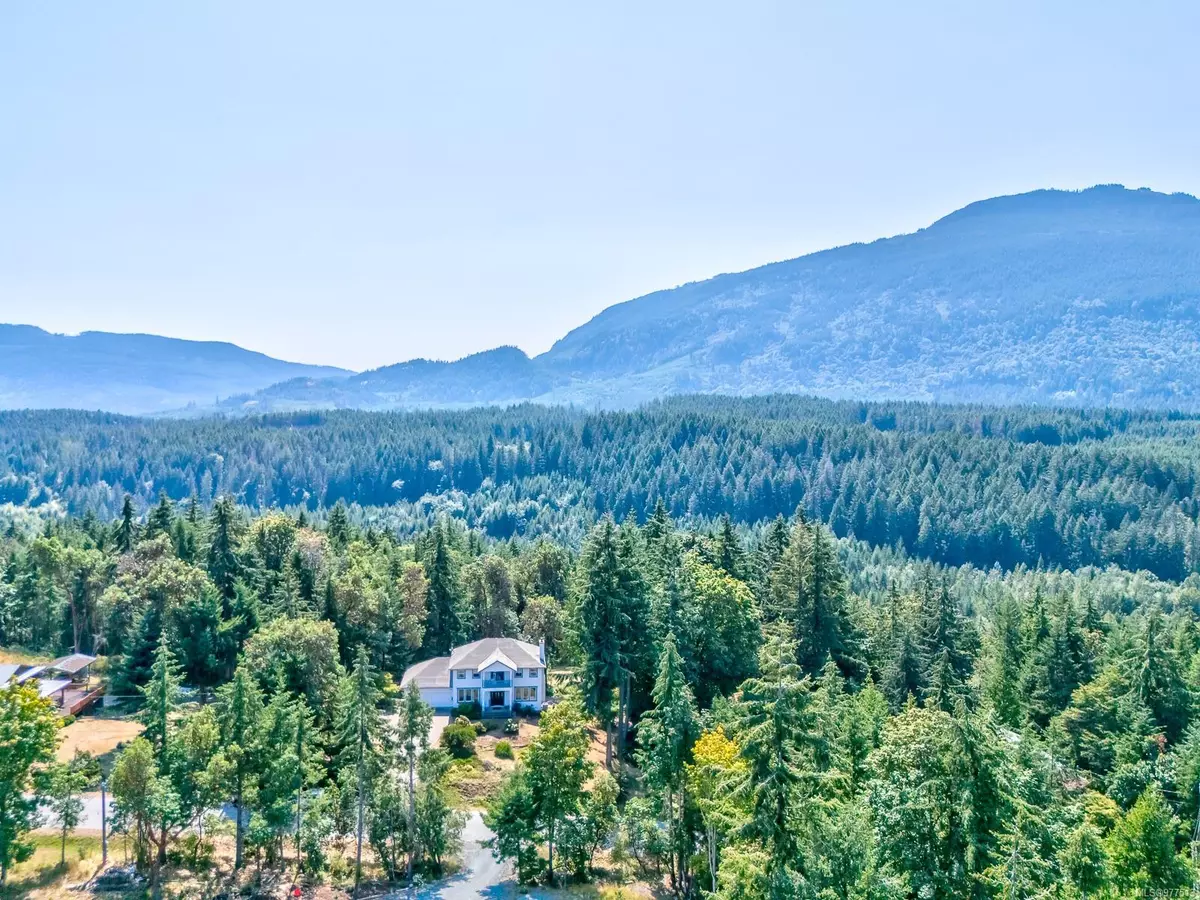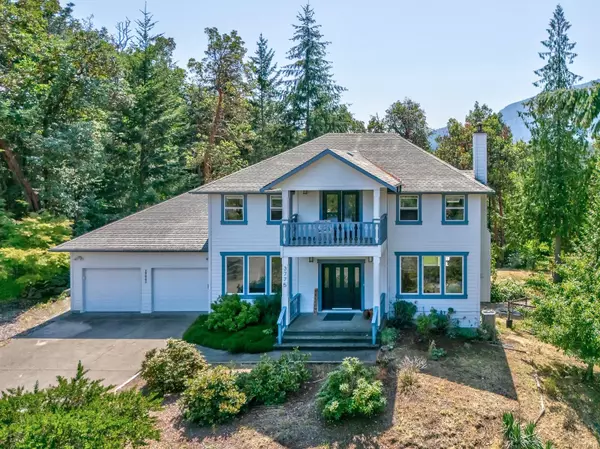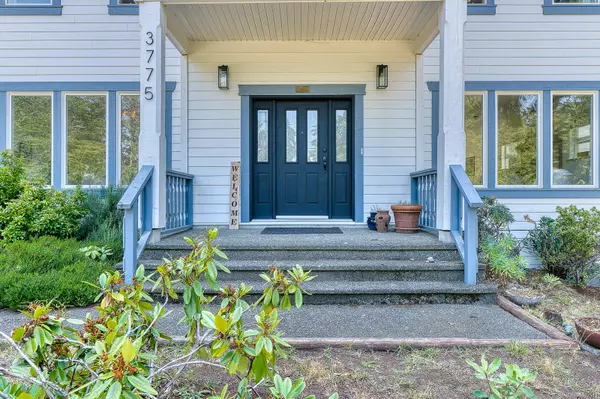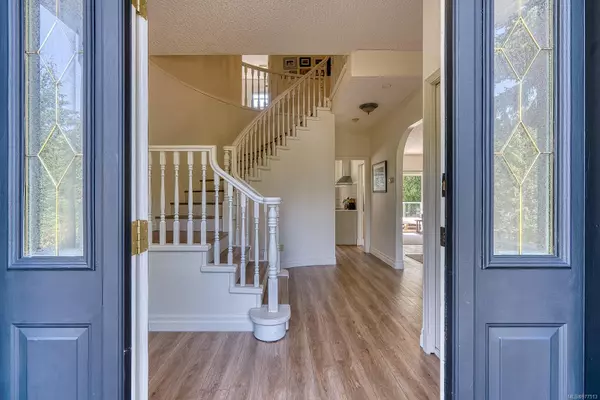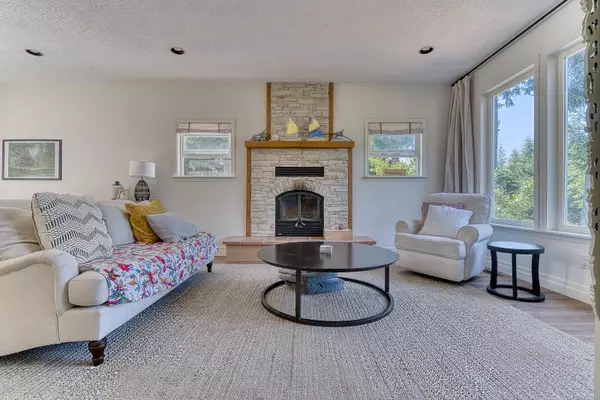
3775 Panorama Cres Chemainus, BC V0R 1K4
4 Beds
3 Baths
2,556 SqFt
UPDATED:
10/30/2024 10:57 PM
Key Details
Property Type Single Family Home
Sub Type Single Family Detached
Listing Status Active
Purchase Type For Sale
Square Footage 2,556 sqft
Price per Sqft $430
MLS Listing ID 977513
Style Main Level Entry with Lower/Upper Lvl(s)
Bedrooms 4
Rental Info Unrestricted
Year Built 1996
Annual Tax Amount $6,033
Tax Year 2023
Lot Size 2.020 Acres
Acres 2.02
Property Description
Upstairs, find two large bedrooms, a 4-piece bath, 4th bed/ den with a covered balcony and a spacious primary suite with a walk-in closet and 4 pc ensuite. With an indoor workshop (220v), a dbl garage, space for RV/boat parking & asecondary driveway provides access to the expansive backyard with potential for a secondary home (buyer to do due diligence). Enjoy fruit trees in the fenced mini orchard with a sprinkler system, a zip line, landscaped front yard and access to many nearby mountain biking and walking trails.
Location
Province BC
County North Cowichan, Municipality Of
Area Du Chemainus
Zoning A3
Direction Northeast
Rooms
Basement Crawl Space, Partial, Partially Finished, Walk-Out Access, With Windows
Kitchen 1
Interior
Interior Features Cathedral Entry, Dining/Living Combo, Soaker Tub, Workshop
Heating Electric, Heat Pump
Cooling Central Air
Flooring Mixed
Fireplaces Number 1
Fireplaces Type Insert, Living Room
Equipment Central Vacuum
Fireplace Yes
Window Features Insulated Windows,Vinyl Frames
Appliance F/S/W/D, Water Filters
Laundry In House
Exterior
Exterior Feature Balcony/Deck, Garden, Sprinkler System
Garage Spaces 2.0
Utilities Available Electricity To Lot
View Y/N Yes
View Mountain(s), Ocean
Roof Type Asphalt Shingle
Handicap Access Ground Level Main Floor
Total Parking Spaces 4
Building
Lot Description Acreage, Easy Access, Hillside, Irrigation Sprinkler(s), Landscaped, Near Golf Course, Private, Quiet Area, Rural Setting, Shopping Nearby, Sloping, In Wooded Area
Building Description Cement Fibre,Frame Wood,Insulation All,Insulation: Ceiling,Insulation: Walls, Main Level Entry with Lower/Upper Lvl(s)
Faces Northeast
Foundation Poured Concrete
Sewer Septic System
Water Well: Drilled
Structure Type Cement Fibre,Frame Wood,Insulation All,Insulation: Ceiling,Insulation: Walls
Others
Restrictions None
Tax ID 016-075-943
Ownership Freehold
Acceptable Financing Must Be Paid Off
Listing Terms Must Be Paid Off
Pets Allowed Aquariums, Birds, Caged Mammals, Cats, Dogs


