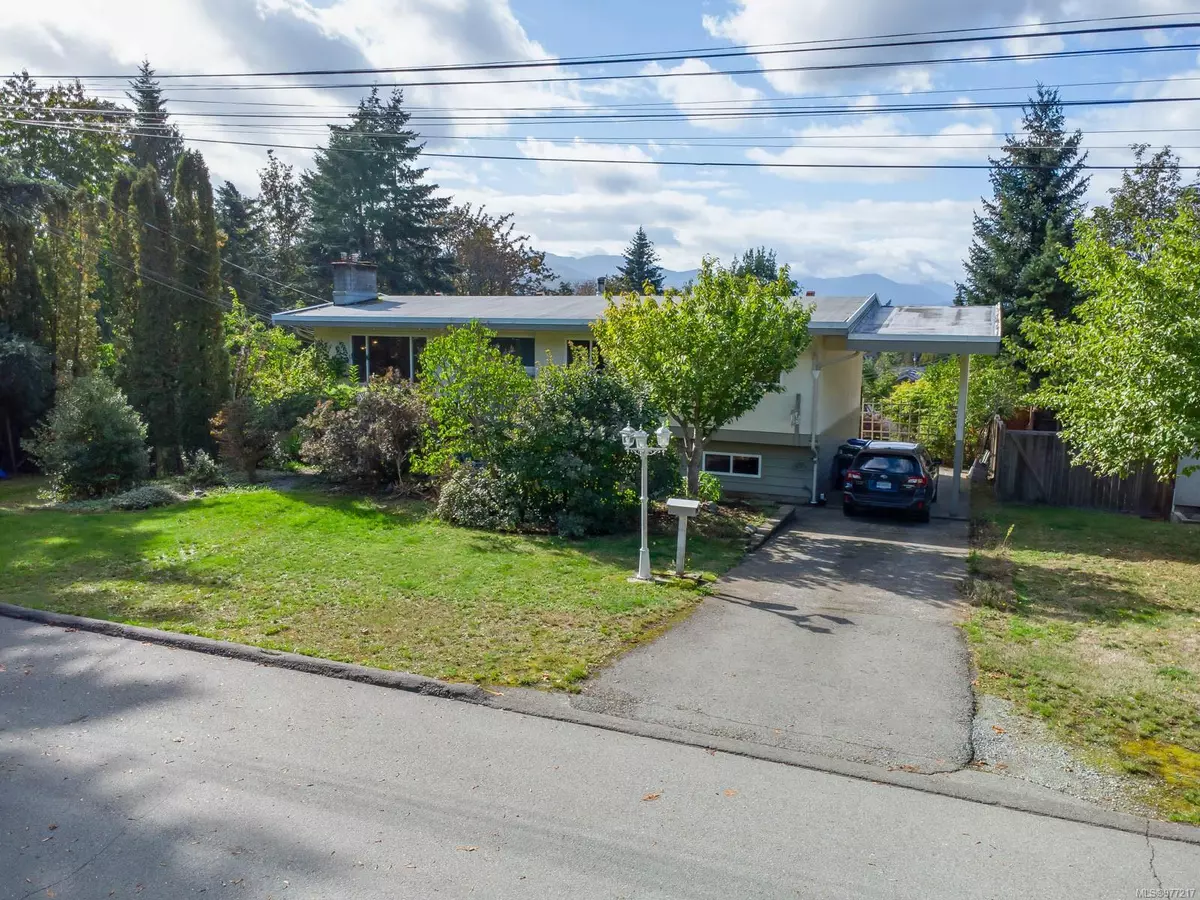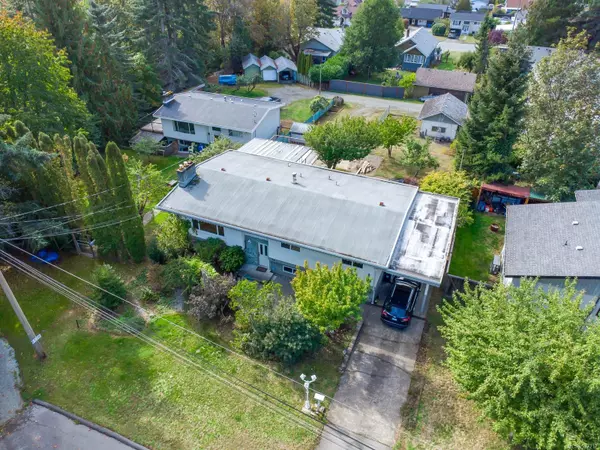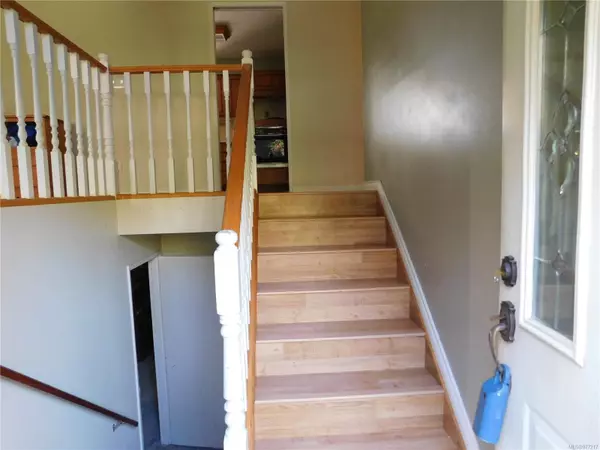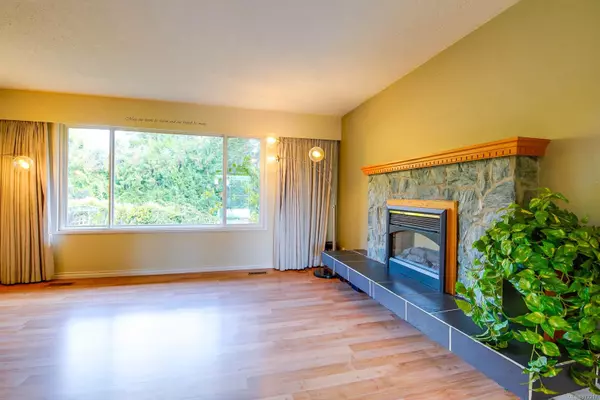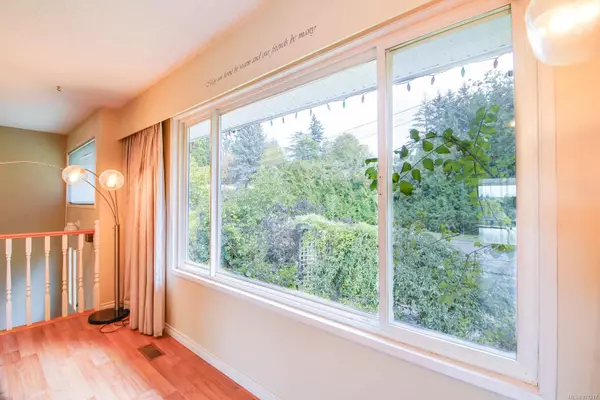4988 Helen St Port Alberni, BC V9Y 7N6
3 Beds
3 Baths
2,480 SqFt
UPDATED:
01/18/2025 08:40 PM
Key Details
Property Type Single Family Home
Sub Type Single Family Detached
Listing Status Active
Purchase Type For Sale
Square Footage 2,480 sqft
Price per Sqft $253
MLS Listing ID 977217
Style Split Entry
Bedrooms 3
Rental Info Unrestricted
Year Built 1973
Annual Tax Amount $4,054
Tax Year 2024
Lot Size 0.270 Acres
Acres 0.27
Property Description
Location
Province BC
County Port Alberni, City Of
Area Pa Port Alberni
Zoning R
Direction East
Rooms
Other Rooms Workshop
Basement Finished, Walk-Out Access, With Windows
Main Level Bedrooms 3
Kitchen 1
Interior
Interior Features Dining/Living Combo, Workshop
Heating Forced Air, Heat Pump, Oil
Cooling Other
Flooring Carpet, Laminate, Linoleum
Fireplaces Number 2
Fireplaces Type Electric, Propane
Fireplace Yes
Appliance Dishwasher, F/S/W/D
Laundry In House
Exterior
Exterior Feature Balcony/Deck
Carport Spaces 3
Roof Type Asphalt Torch On
Total Parking Spaces 4
Building
Lot Description Serviced
Building Description Frame Wood,Insulation: Ceiling,Insulation: Walls, Split Entry
Faces East
Foundation Poured Concrete
Sewer Sewer Connected
Water Municipal
Structure Type Frame Wood,Insulation: Ceiling,Insulation: Walls
Others
Ownership Freehold
Pets Allowed Aquariums, Birds, Caged Mammals, Cats, Dogs

