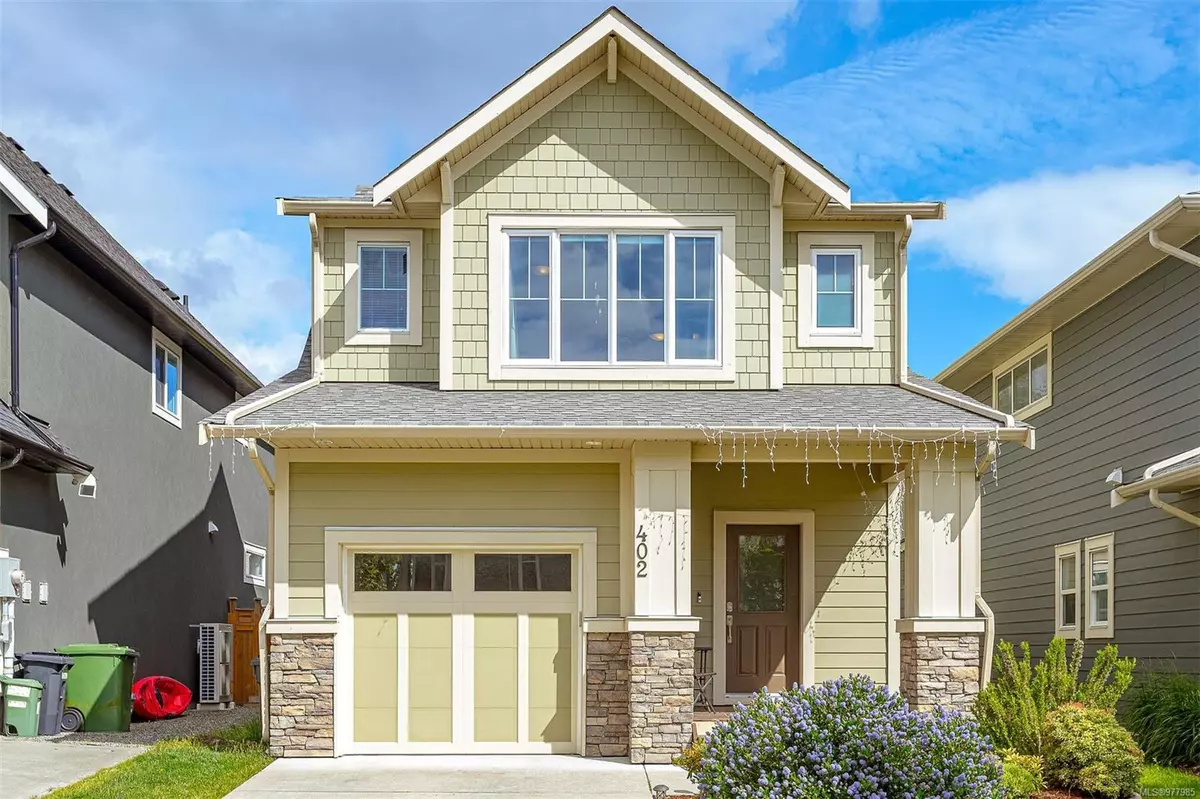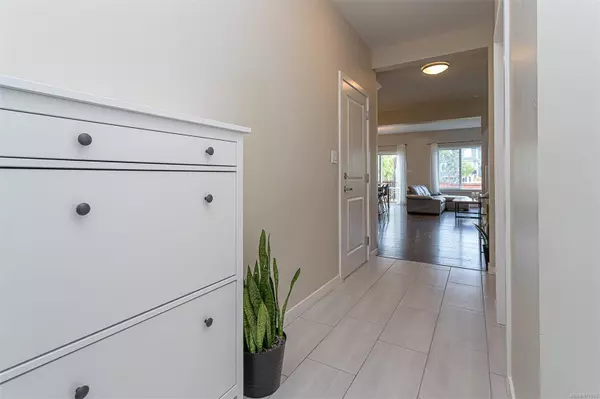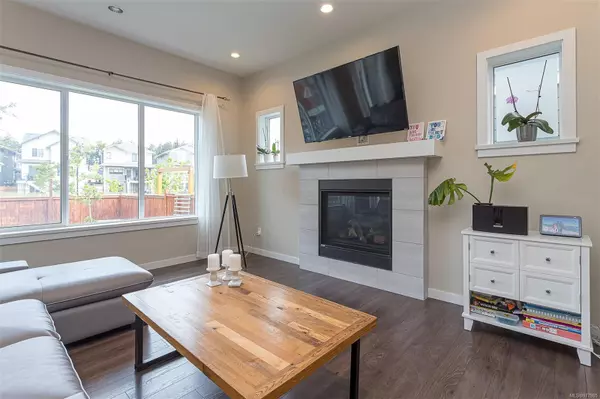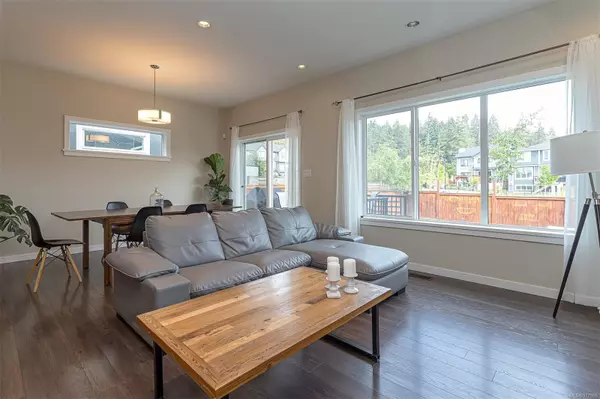
402 Bonaparte St Colwood, BC V9C 0M1
3 Beds
3 Baths
1,784 SqFt
UPDATED:
11/22/2024 07:49 PM
Key Details
Property Type Single Family Home
Sub Type Single Family Detached
Listing Status Active
Purchase Type For Sale
Square Footage 1,784 sqft
Price per Sqft $599
MLS Listing ID 977985
Style Main Level Entry with Lower/Upper Lvl(s)
Bedrooms 3
Rental Info Unrestricted
Year Built 2018
Annual Tax Amount $4,393
Tax Year 2023
Lot Size 3,484 Sqft
Acres 0.08
Property Description
Location
Province BC
County Capital Regional District
Area Co Royal Bay
Direction South
Rooms
Basement Full, Unfinished, With Windows
Kitchen 1
Interior
Heating Baseboard, Electric, Heat Pump, Natural Gas
Cooling Air Conditioning
Fireplaces Number 1
Fireplaces Type Gas
Fireplace Yes
Laundry In House
Exterior
Garage Spaces 1.0
Roof Type Asphalt Shingle
Total Parking Spaces 3
Building
Building Description Cement Fibre,Frame Wood,Insulation All,Shingle-Other,Stucco,Stucco & Siding, Main Level Entry with Lower/Upper Lvl(s)
Faces South
Foundation Poured Concrete
Sewer Sewer To Lot
Water Municipal
Structure Type Cement Fibre,Frame Wood,Insulation All,Shingle-Other,Stucco,Stucco & Siding
Others
Ownership Freehold
Pets Allowed Aquariums, Birds, Caged Mammals, Cats, Dogs






