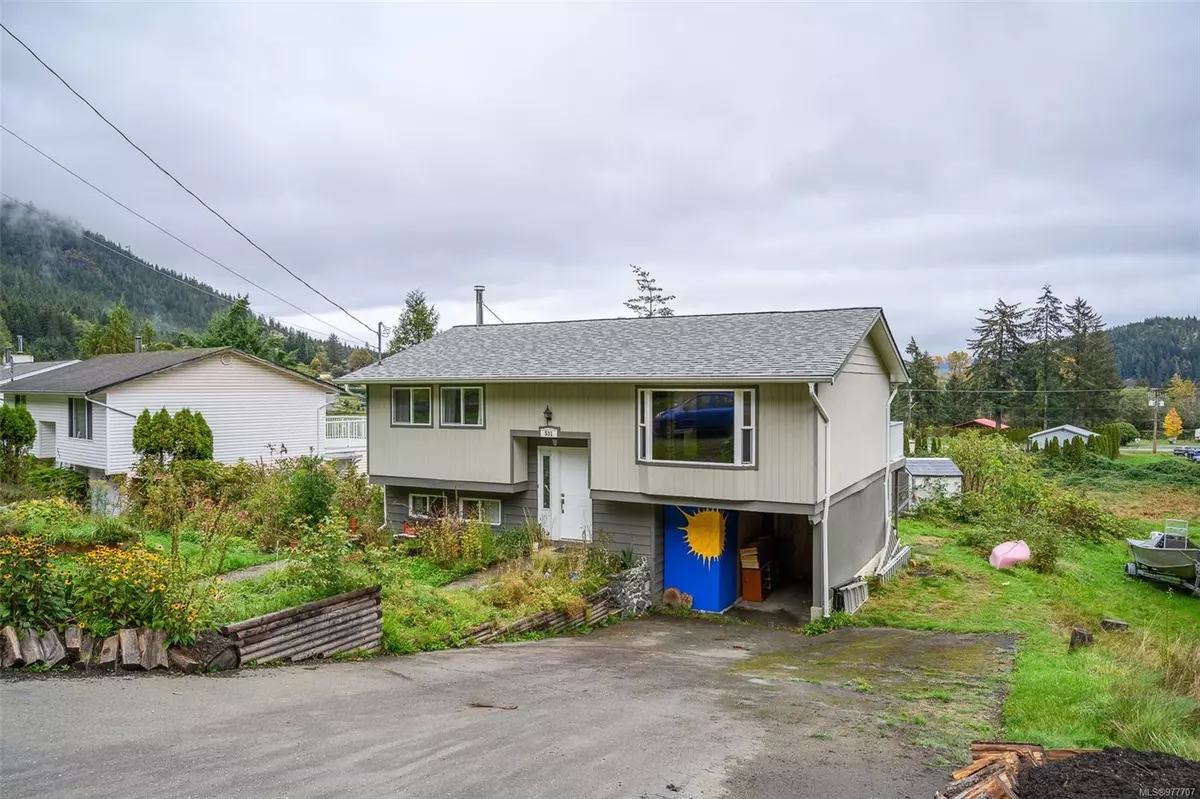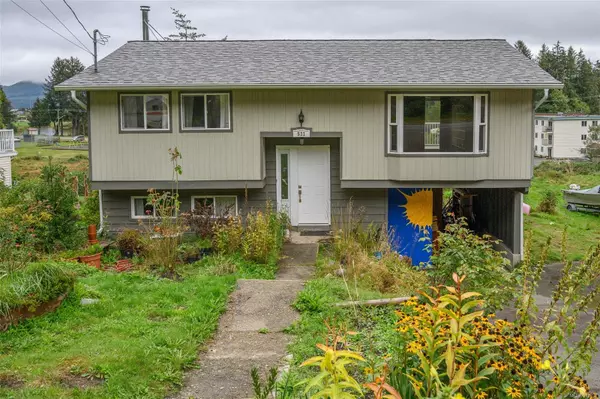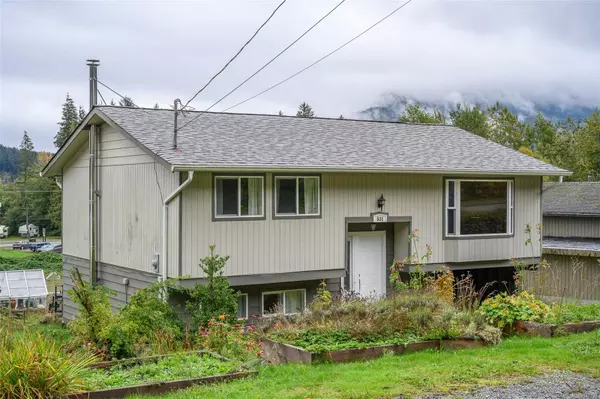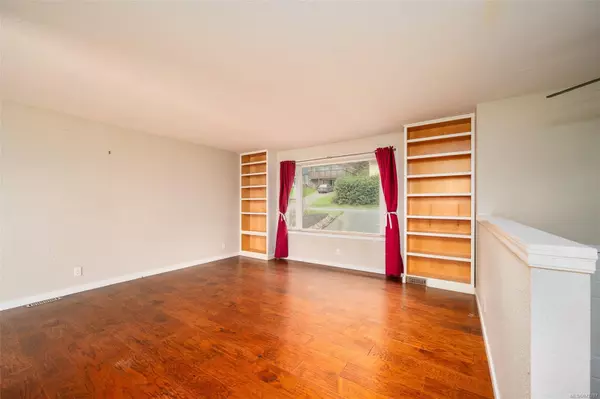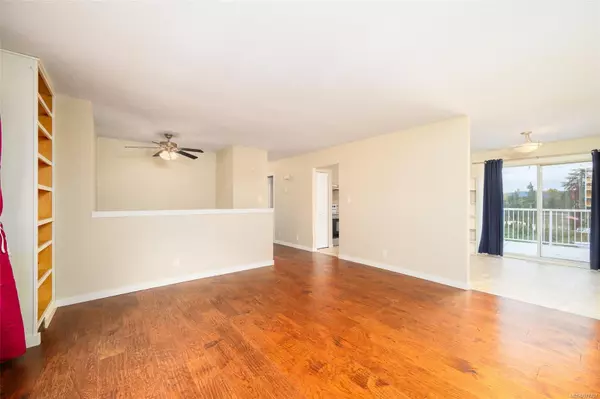531 Macmillan Dr Sayward, BC V0P 1R0
3 Beds
2 Baths
1,451 SqFt
UPDATED:
01/20/2025 07:29 PM
Key Details
Property Type Single Family Home
Sub Type Single Family Detached
Listing Status Pending
Purchase Type For Sale
Square Footage 1,451 sqft
Price per Sqft $247
MLS Listing ID 977707
Style Split Entry
Bedrooms 3
Rental Info Unrestricted
Year Built 1976
Tax Year 2024
Lot Size 7,405 Sqft
Acres 0.17
Property Description
Location
Province BC
County Sayward, Village Of
Area Ni Kelsey Bay/Sayward
Direction See Remarks
Rooms
Basement Finished
Main Level Bedrooms 2
Kitchen 1
Interior
Heating Other
Cooling None
Flooring Mixed
Fireplaces Type Wood Stove
Window Features Vinyl Frames
Appliance F/S/W/D
Laundry In House
Exterior
Carport Spaces 1
View Y/N Yes
View Mountain(s), Ocean
Roof Type Asphalt Shingle
Total Parking Spaces 3
Building
Lot Description Central Location, Family-Oriented Neighbourhood, Marina Nearby, Recreation Nearby
Building Description Vinyl Siding, Split Entry
Faces See Remarks
Foundation Poured Concrete
Sewer Sewer Connected
Water Municipal
Structure Type Vinyl Siding
Others
Tax ID 003-437-850
Ownership Freehold
Acceptable Financing None
Listing Terms None
Pets Allowed Aquariums, Birds, Caged Mammals, Cats, Dogs

