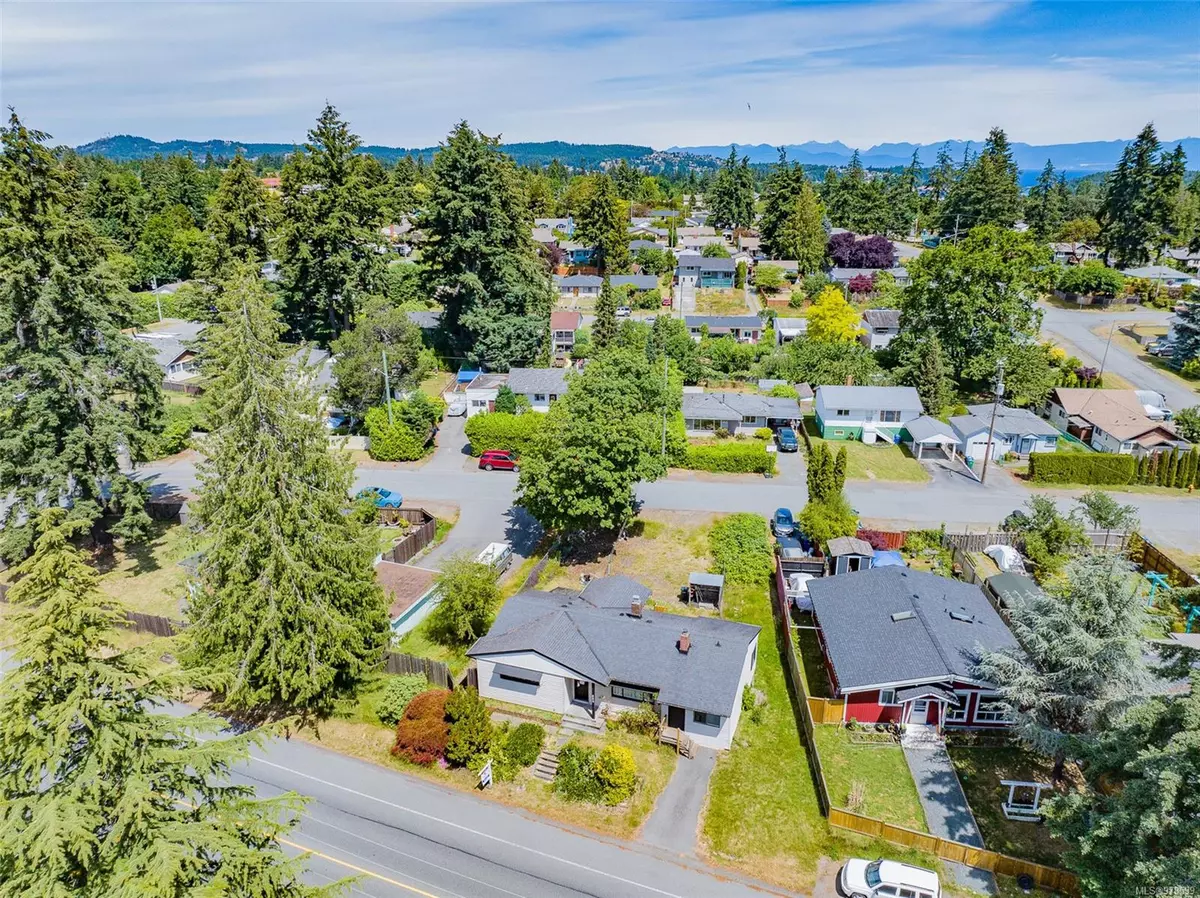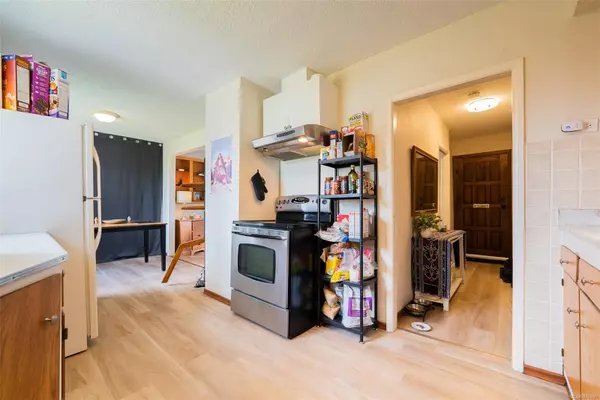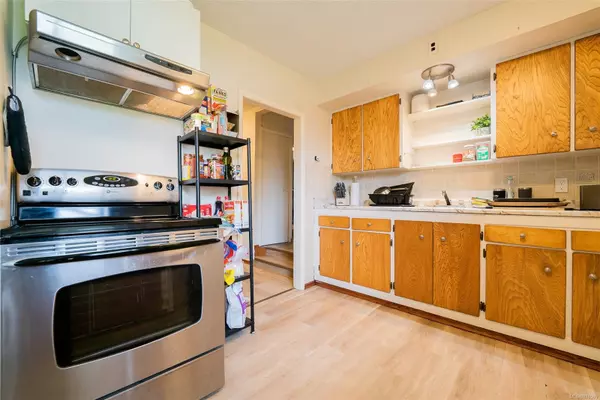
934 Townsite Rd Nanaimo, BC V9S 1M1
3 Beds
2 Baths
1,360 SqFt
UPDATED:
12/16/2024 04:49 PM
Key Details
Property Type Single Family Home
Sub Type Single Family Detached
Listing Status Active
Purchase Type For Sale
Square Footage 1,360 sqft
Price per Sqft $404
MLS Listing ID 978599
Style Rancher
Bedrooms 3
Rental Info Unrestricted
Year Built 1953
Annual Tax Amount $3,443
Tax Year 2023
Lot Size 6,534 Sqft
Acres 0.15
Property Description
Location
Province BC
County Nanaimo, City Of
Area Na Central Nanaimo
Zoning R1
Direction Southwest
Rooms
Basement Not Full Height
Main Level Bedrooms 3
Kitchen 2
Interior
Interior Features Ceiling Fan(s), Closet Organizer, Dining/Living Combo
Heating Electric, Forced Air, Natural Gas
Cooling None
Flooring Laminate, Mixed
Window Features Wood Frames
Appliance F/S/W/D, Microwave, Refrigerator, Washer
Laundry In House
Exterior
Exterior Feature Fencing: Partial
Utilities Available Compost, Electricity To Lot, Garbage, Natural Gas To Lot, Recycling
Roof Type Asphalt Shingle
Handicap Access Accessible Entrance
Total Parking Spaces 1
Building
Lot Description Adult-Oriented Neighbourhood, Central Location, Cleared, Easy Access, Family-Oriented Neighbourhood, Level, Marina Nearby, Near Golf Course, Park Setting, Quiet Area, Rectangular Lot, Serviced, Southern Exposure
Building Description Insulation All, Rancher
Faces Southwest
Foundation Poured Concrete
Sewer Sewer Connected
Water Municipal
Structure Type Insulation All
Others
Tax ID 006-481-931
Ownership Freehold
Pets Allowed Aquariums, Birds, Caged Mammals, Cats, Dogs






