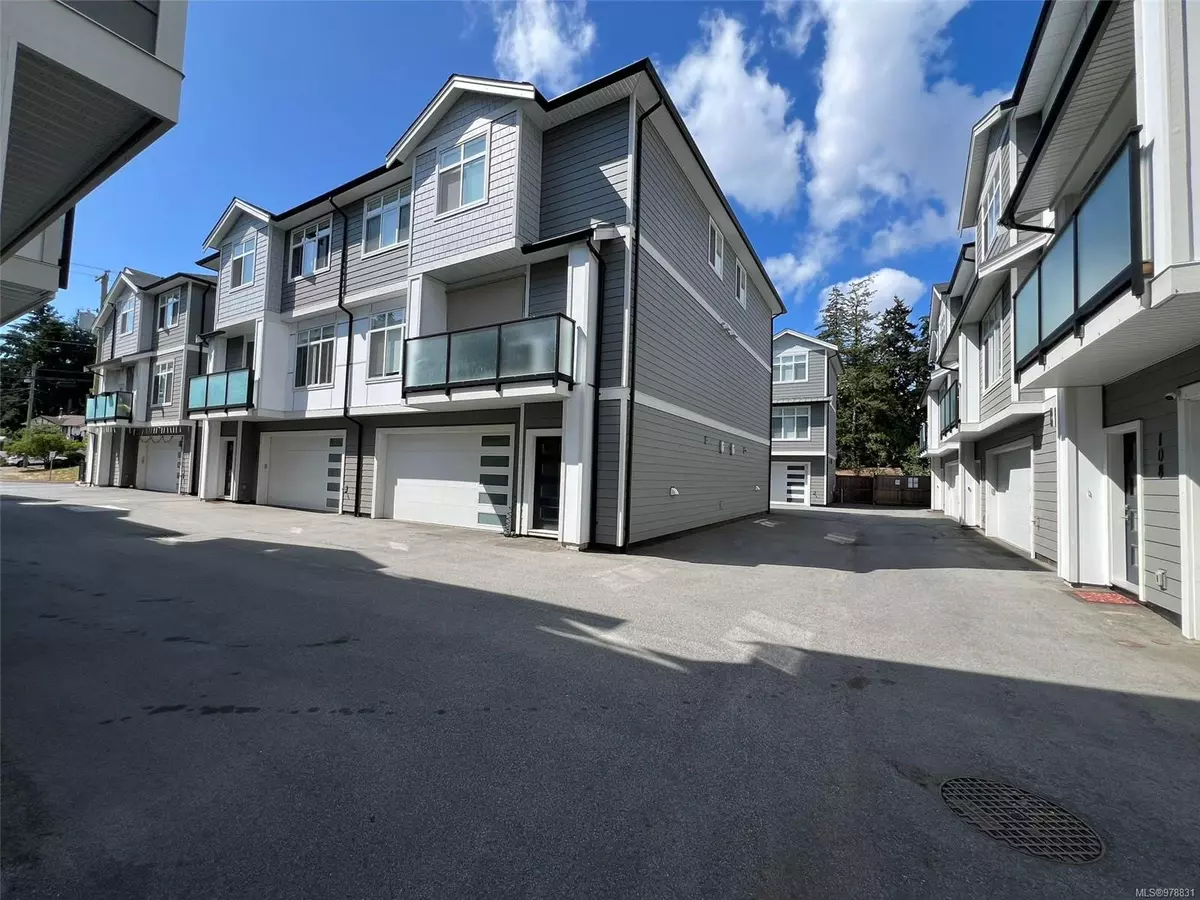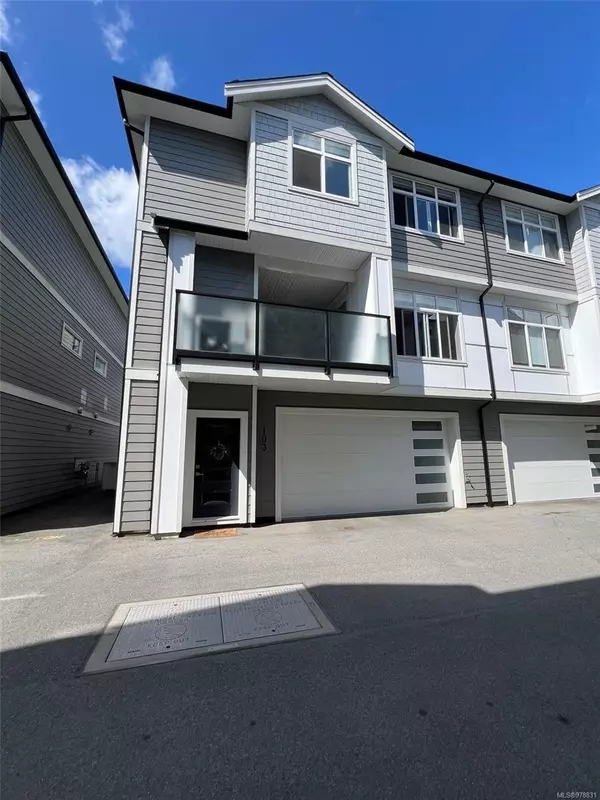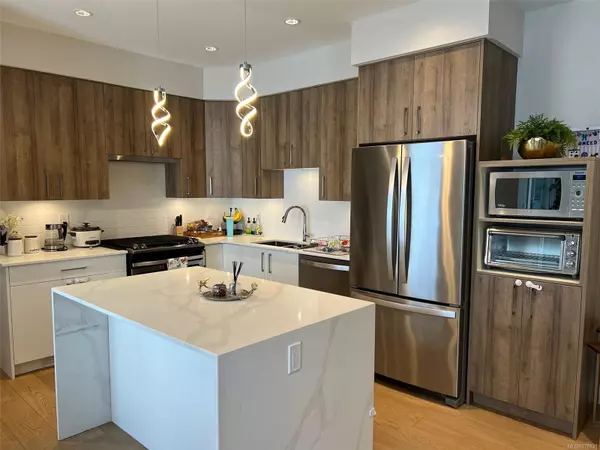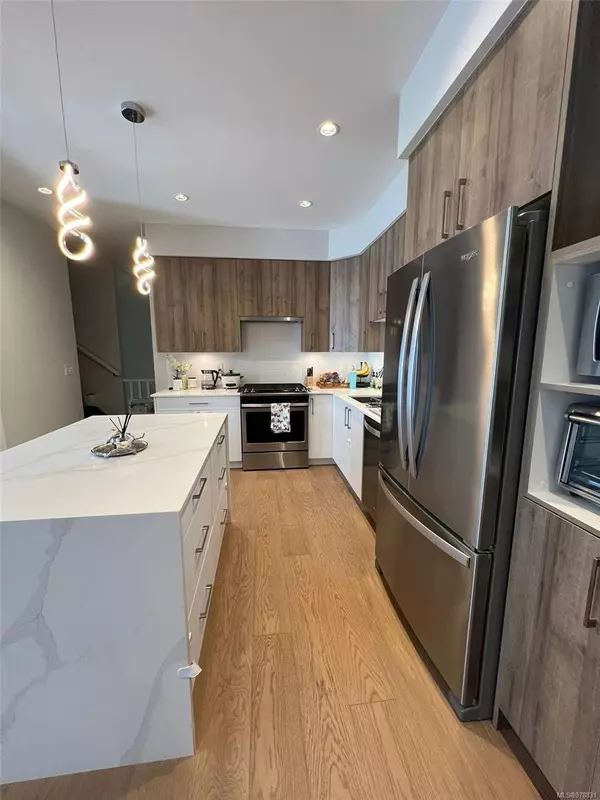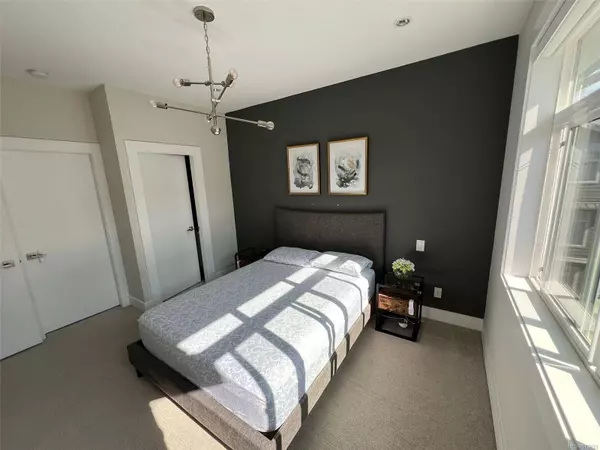
946 Jenkins Ave #103 Langford, BC V9B 2N7
3 Beds
3 Baths
1,500 SqFt
UPDATED:
12/01/2024 08:10 PM
Key Details
Property Type Townhouse
Sub Type Row/Townhouse
Listing Status Active
Purchase Type For Sale
Square Footage 1,500 sqft
Price per Sqft $519
MLS Listing ID 978831
Style Ground Level Entry With Main Up
Bedrooms 3
HOA Fees $331/mo
Rental Info Unrestricted
Year Built 2021
Annual Tax Amount $2,842
Tax Year 2023
Lot Size 1,742 Sqft
Acres 0.04
Property Description
Location
Province BC
County Capital Regional District
Area La Glen Lake
Direction See Remarks
Rooms
Basement None
Kitchen 1
Interior
Interior Features Closet Organizer
Heating Electric, Forced Air, Heat Pump, Natural Gas, Radiant Floor
Cooling Air Conditioning
Flooring Carpet, Tile, Wood
Fireplaces Number 1
Fireplaces Type Electric, Living Room
Equipment Central Vacuum Roughed-In, Electric Garage Door Opener
Fireplace Yes
Window Features Blinds,Insulated Windows
Appliance Dishwasher, F/S/W/D, Microwave
Laundry In Unit
Exterior
Exterior Feature Balcony/Patio
Garage Spaces 2.0
Amenities Available Common Area, Private Drive/Road, Street Lighting
Roof Type Fibreglass Shingle,Metal
Total Parking Spaces 7
Building
Lot Description Rectangular Lot
Building Description Cement Fibre,Frame Wood,Insulation: Ceiling,Insulation: Walls,Steel and Concrete,Wood, Ground Level Entry With Main Up
Faces See Remarks
Story 3
Foundation Poured Concrete
Sewer Sewer To Lot
Water Municipal
Architectural Style West Coast
Structure Type Cement Fibre,Frame Wood,Insulation: Ceiling,Insulation: Walls,Steel and Concrete,Wood
Others
HOA Fee Include Garbage Removal,Insurance,Maintenance Grounds,Maintenance Structure,Sewer,Water
Ownership Freehold/Strata
Pets Allowed Aquariums, Birds, Cats, Dogs


