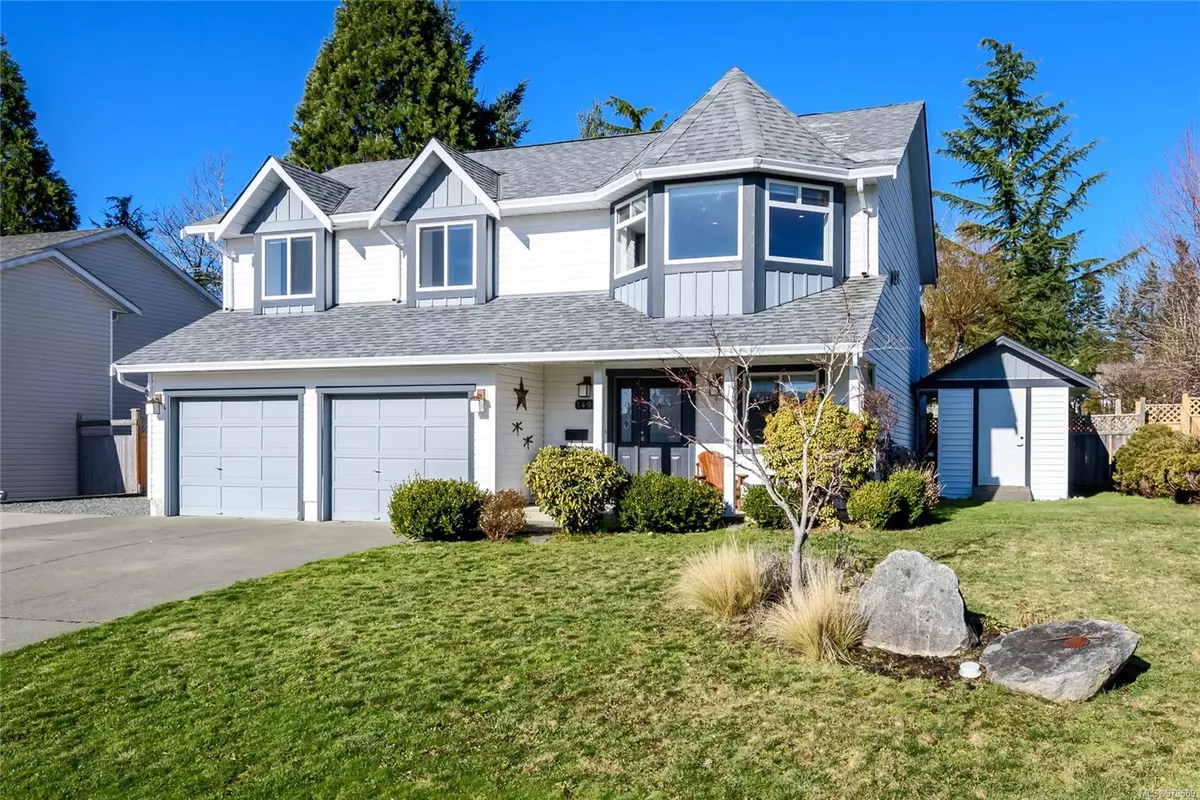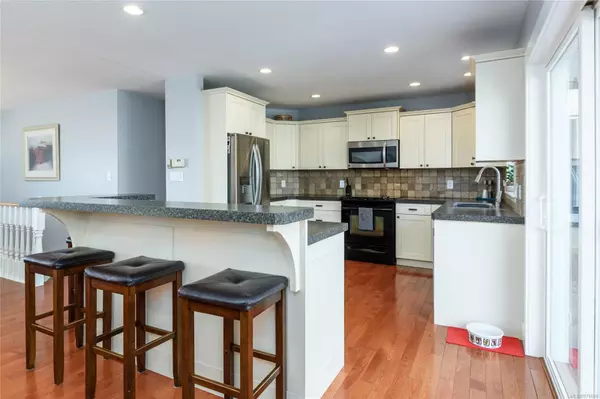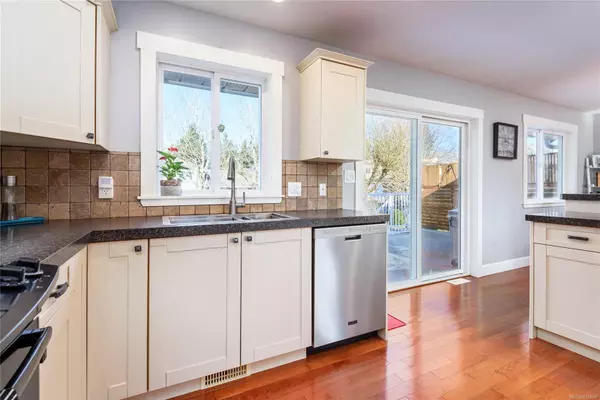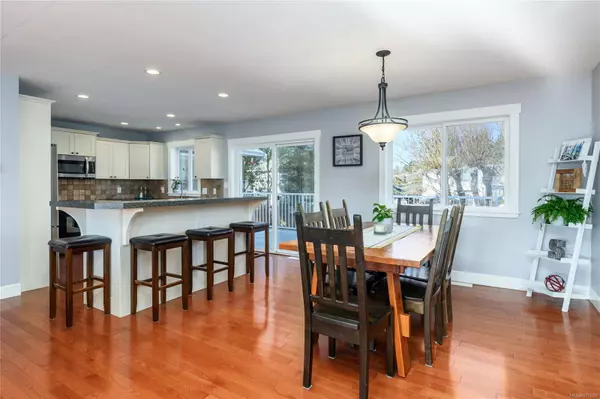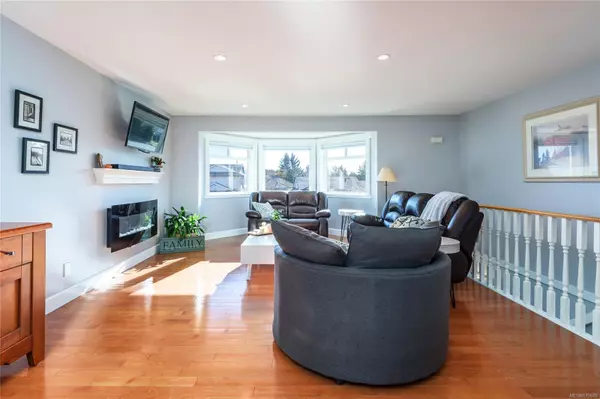
1400 Griffin Dr Courtenay, BC V9N 8M6
4 Beds
3 Baths
2,336 SqFt
UPDATED:
12/04/2024 09:08 PM
Key Details
Property Type Single Family Home
Sub Type Single Family Detached
Listing Status Pending
Purchase Type For Sale
Square Footage 2,336 sqft
Price per Sqft $401
MLS Listing ID 979689
Style Ground Level Entry With Main Up
Bedrooms 4
Rental Info Unrestricted
Year Built 1991
Annual Tax Amount $5,079
Tax Year 2023
Lot Size 9,147 Sqft
Acres 0.21
Property Description
Location
Province BC
County Courtenay, City Of
Area Cv Courtenay East
Zoning R-SSMUH
Direction Southeast
Rooms
Basement None
Main Level Bedrooms 3
Kitchen 1
Interior
Heating Electric, Forced Air
Cooling None
Flooring Mixed
Appliance Dishwasher, F/S/W/D
Laundry In House
Exterior
Exterior Feature Balcony/Patio, Fencing: Full
Garage Spaces 2.0
Utilities Available Natural Gas To Lot
View Y/N Yes
View Mountain(s)
Roof Type Asphalt Shingle
Total Parking Spaces 4
Building
Lot Description Central Location, Family-Oriented Neighbourhood, Recreation Nearby, Shopping Nearby
Building Description Frame Wood,Insulation: Ceiling,Insulation: Walls,Vinyl Siding, Ground Level Entry With Main Up
Faces Southeast
Foundation Slab
Sewer Sewer Connected
Water Municipal
Additional Building Potential
Structure Type Frame Wood,Insulation: Ceiling,Insulation: Walls,Vinyl Siding
Others
Restrictions Building Scheme
Tax ID 015-732-541
Ownership Freehold
Pets Allowed Aquariums, Birds, Caged Mammals, Cats, Dogs


