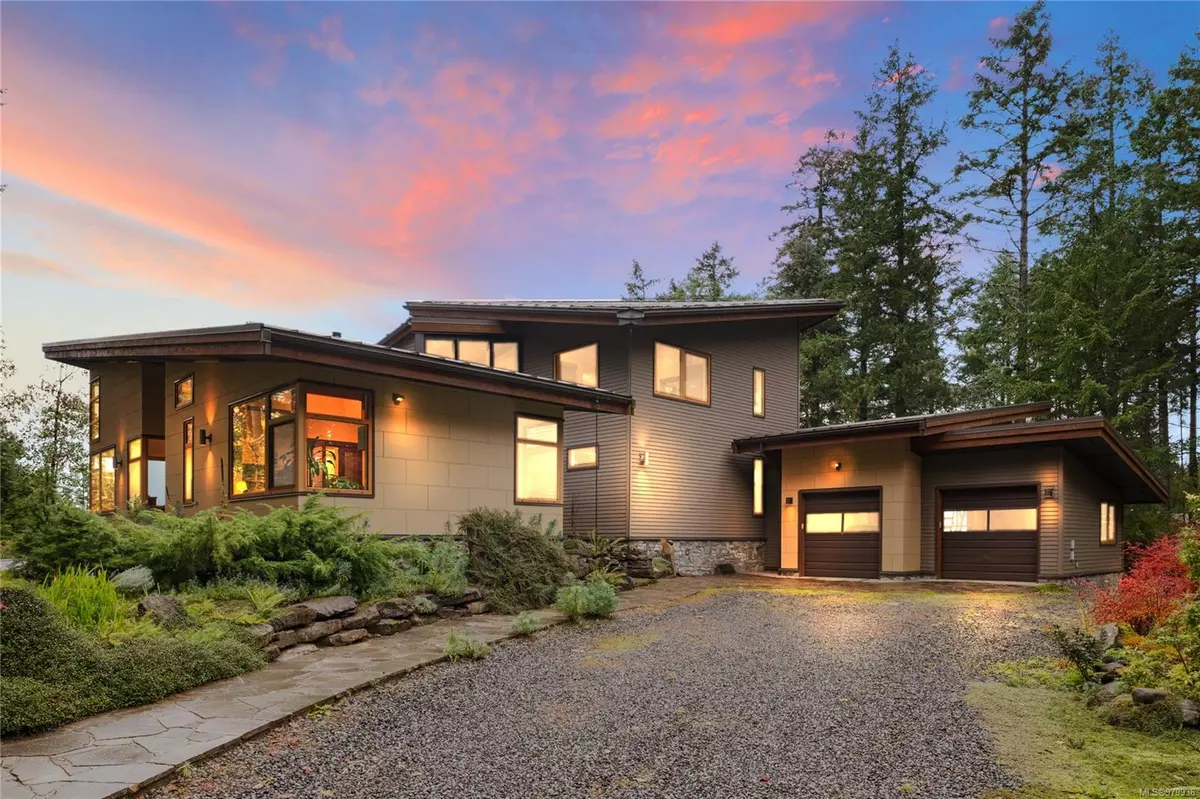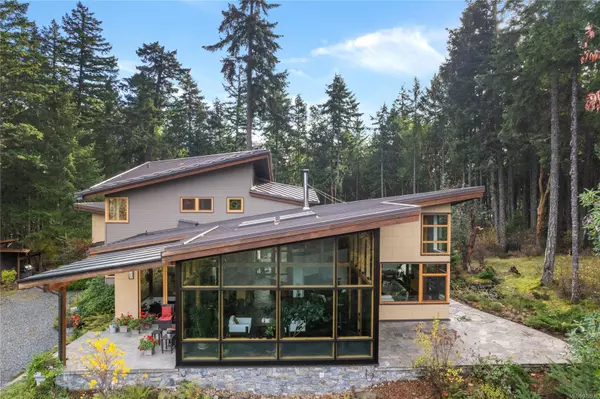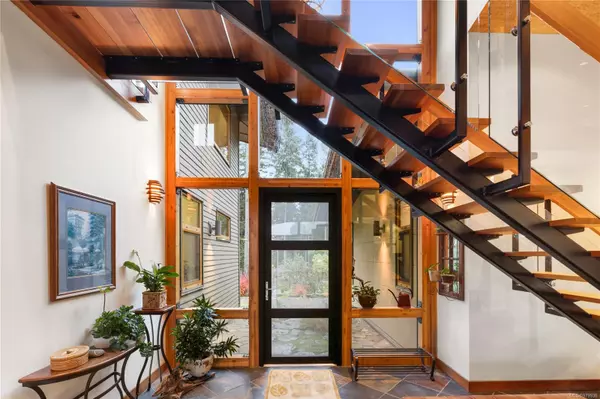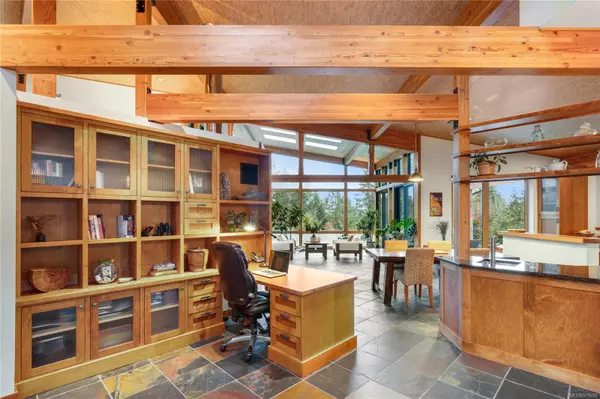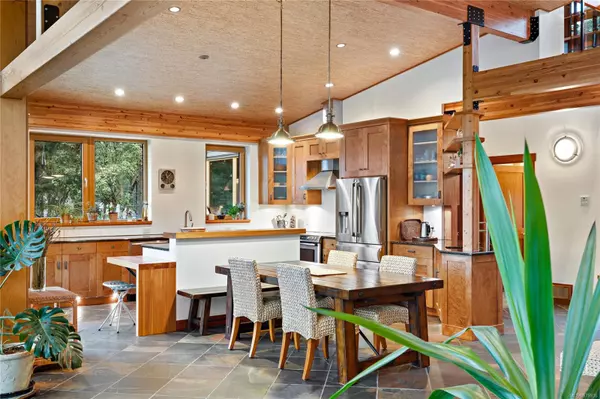
4985 Aho Rd Ladysmith, BC V9G 2B8
3 Beds
3 Baths
3,232 SqFt
UPDATED:
11/07/2024 05:59 PM
Key Details
Property Type Single Family Home
Sub Type Single Family Detached
Listing Status Active
Purchase Type For Sale
Square Footage 3,232 sqft
Price per Sqft $677
MLS Listing ID 979936
Style Main Level Entry with Upper Level(s)
Bedrooms 3
Rental Info Unrestricted
Year Built 2010
Annual Tax Amount $5,285
Tax Year 2024
Lot Size 4.970 Acres
Acres 4.97
Property Description
Location
Province BC
County Cowichan Valley Regional District
Area Du Ladysmith
Zoning R-10
Direction Southeast
Rooms
Other Rooms Storage Shed
Basement Crawl Space
Main Level Bedrooms 2
Kitchen 1
Interior
Interior Features Closet Organizer, Dining Room, Dining/Living Combo, Eating Area, Storage, Vaulted Ceiling(s)
Heating Electric, Heat Pump, Heat Recovery, Radiant Floor, Wood
Cooling Wall Unit(s)
Flooring Hardwood, Tile
Fireplaces Number 1
Fireplaces Type Wood Burning, Wood Stove
Equipment Central Vacuum, Electric Garage Door Opener
Fireplace Yes
Window Features Insulated Windows,Vinyl Frames
Appliance Dishwasher, F/S/W/D
Laundry In House
Exterior
Exterior Feature Balcony/Patio, Fencing: Partial, Wheelchair Access
Garage Spaces 2.0
Utilities Available Cable To Lot, Electricity To Lot, Garbage, Phone To Lot, Recycling, Underground Utilities
View Y/N Yes
View Mountain(s), Valley, Ocean
Roof Type Metal
Handicap Access Accessible Entrance, Ground Level Main Floor, No Step Entrance, Primary Bedroom on Main, Wheelchair Friendly
Total Parking Spaces 6
Building
Lot Description Acreage, Hillside, Landscaped, No Through Road, Private, Quiet Area, Rural Setting, Serviced, In Wooded Area
Building Description Cement Fibre,Insulation All, Main Level Entry with Upper Level(s)
Faces Southeast
Foundation Poured Concrete
Sewer Septic System
Water Regional/Improvement District
Architectural Style West Coast
Additional Building Potential
Structure Type Cement Fibre,Insulation All
Others
Restrictions ALR: No,Building Scheme,Easement/Right of Way,Restrictive Covenants
Tax ID 024-928-593
Ownership Freehold
Acceptable Financing Must Be Paid Off, Purchaser To Finance
Listing Terms Must Be Paid Off, Purchaser To Finance
Pets Allowed Aquariums, Birds, Caged Mammals, Cats, Dogs


