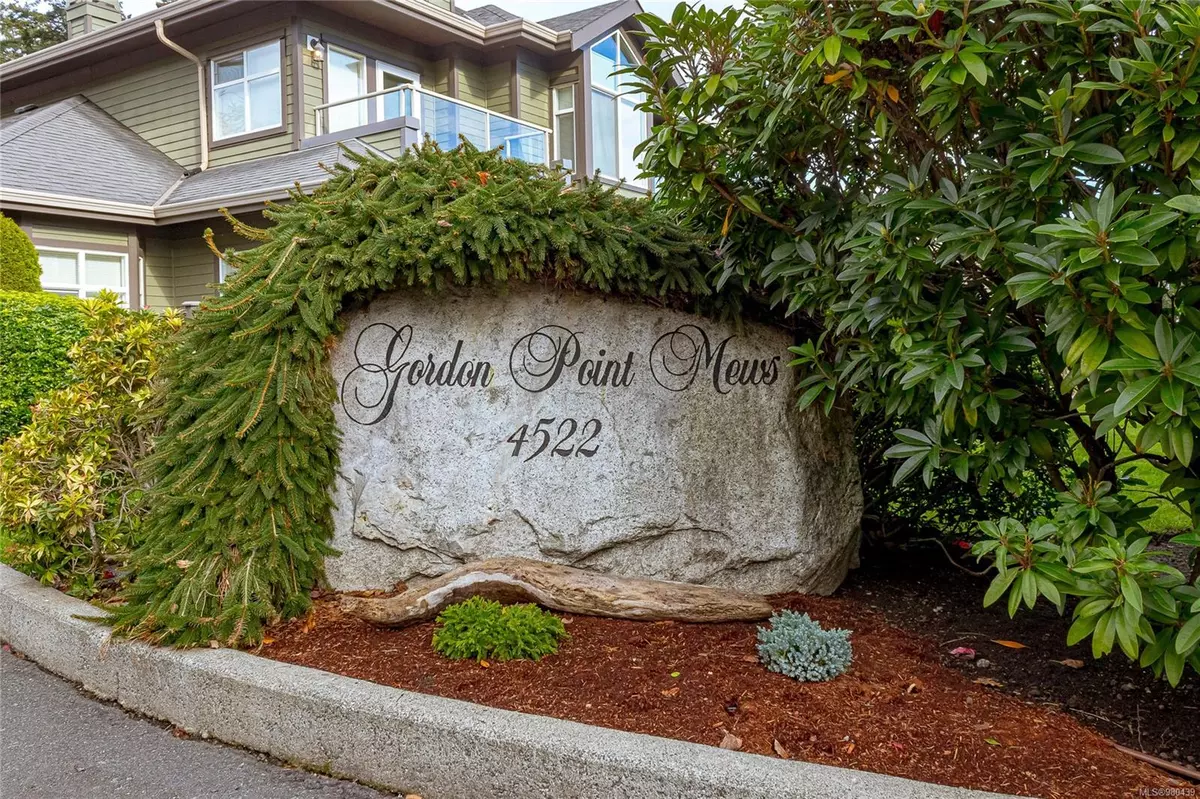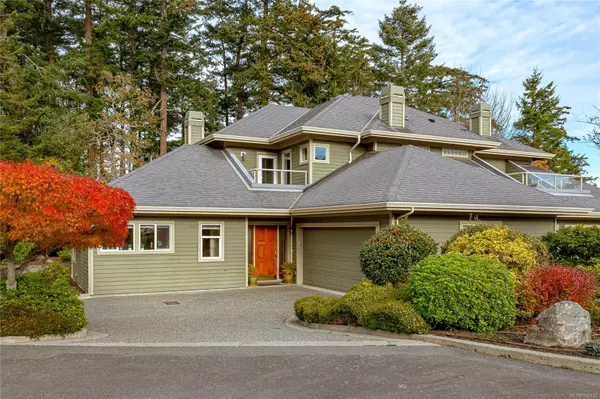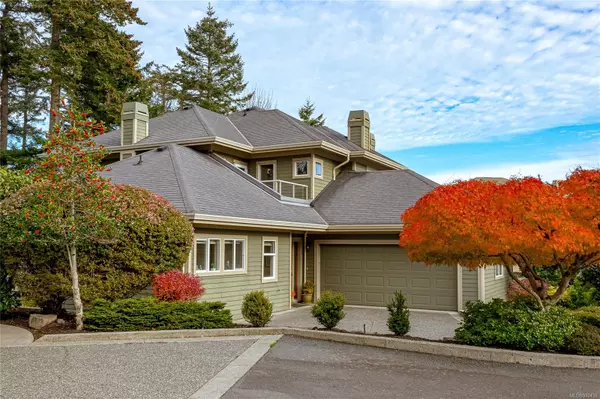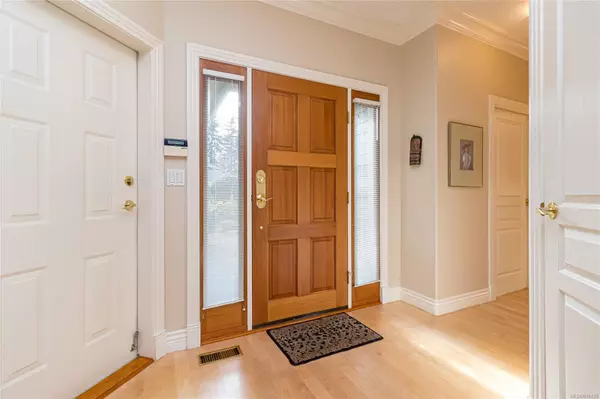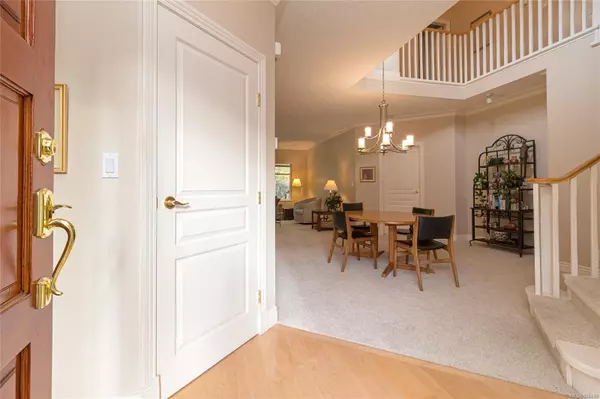
4522 Gordon Point Dr #8 Saanich, BC V8N 6L4
3 Beds
3 Baths
2,186 SqFt
UPDATED:
11/21/2024 06:22 PM
Key Details
Property Type Townhouse
Sub Type Row/Townhouse
Listing Status Pending
Purchase Type For Sale
Square Footage 2,186 sqft
Price per Sqft $546
Subdivision Gordon Point Mews
MLS Listing ID 980439
Style Main Level Entry with Upper Level(s)
Bedrooms 3
HOA Fees $743/mo
Rental Info Some Rentals
Year Built 1999
Annual Tax Amount $4,617
Tax Year 2023
Lot Size 3,049 Sqft
Acres 0.07
Property Description
Location
Province BC
County Capital Regional District
Area Se Gordon Head
Direction South
Rooms
Basement Crawl Space
Main Level Bedrooms 1
Kitchen 1
Interior
Interior Features Breakfast Nook, Eating Area, Jetted Tub
Heating Forced Air, Natural Gas
Cooling None
Flooring Carpet, Wood
Fireplaces Number 1
Fireplaces Type Family Room, Living Room
Equipment Central Vacuum
Fireplace Yes
Appliance Dishwasher, F/S/W/D, Microwave, Range Hood
Laundry In Unit
Exterior
Exterior Feature Balcony/Patio
Garage Spaces 2.0
Roof Type Fibreglass Shingle
Handicap Access Primary Bedroom on Main
Total Parking Spaces 2
Building
Lot Description Irregular Lot
Building Description Cement Fibre, Main Level Entry with Upper Level(s)
Faces South
Story 2
Foundation Poured Concrete
Sewer Sewer To Lot
Water Municipal
Structure Type Cement Fibre
Others
HOA Fee Include Insurance,Property Management
Tax ID 024-456-675
Ownership Freehold/Strata
Pets Allowed Aquariums, Birds, Cats, Dogs, Number Limit, Size Limit


