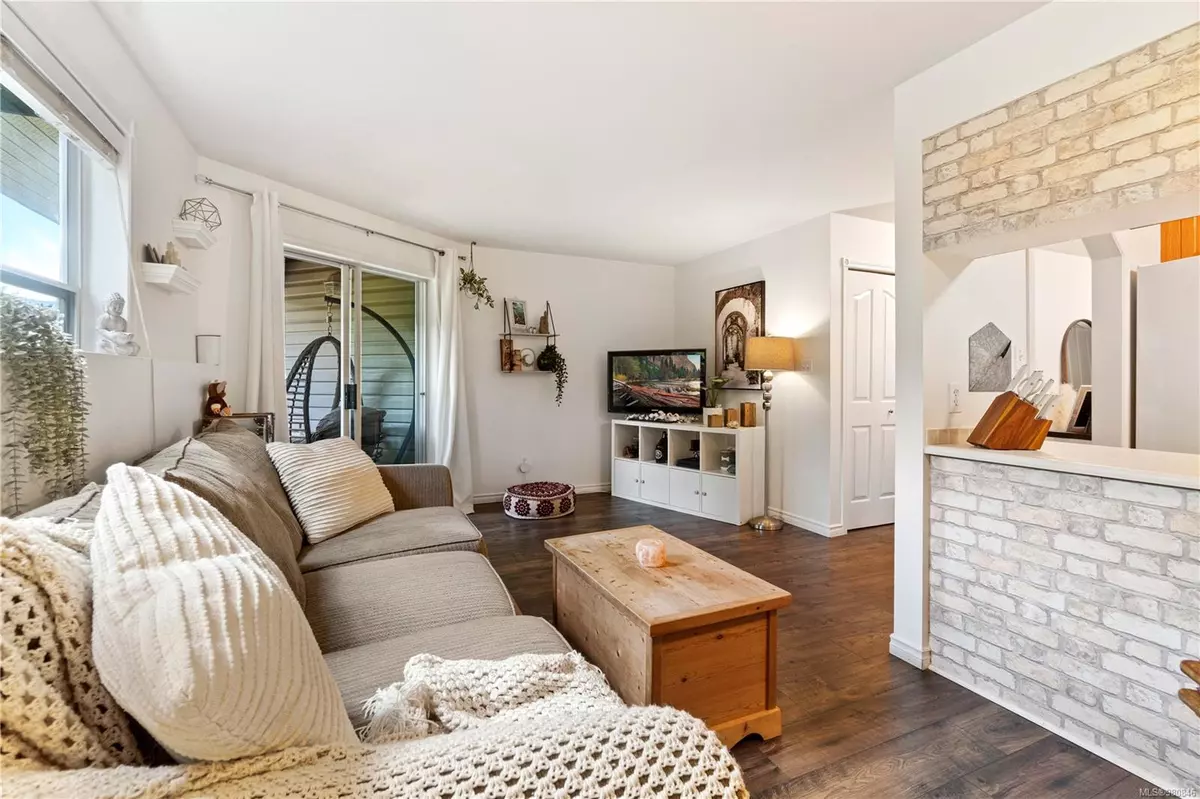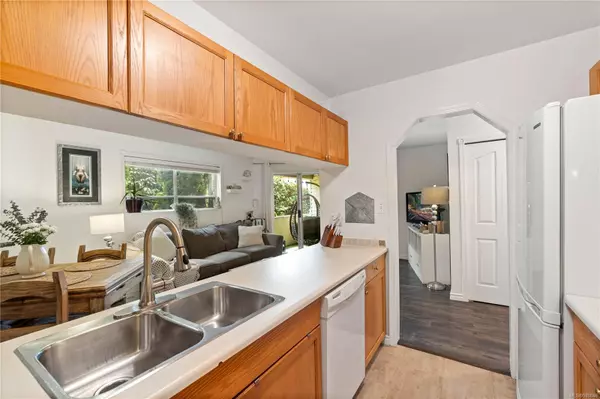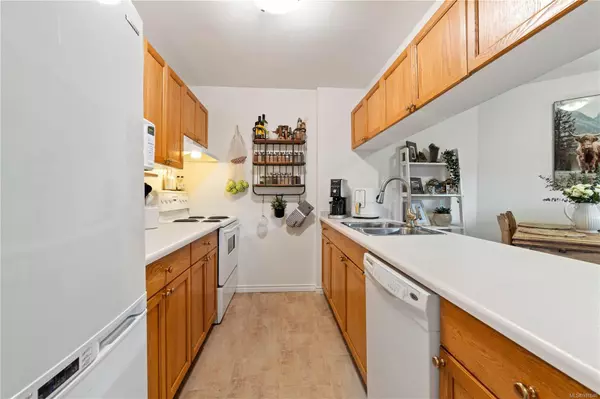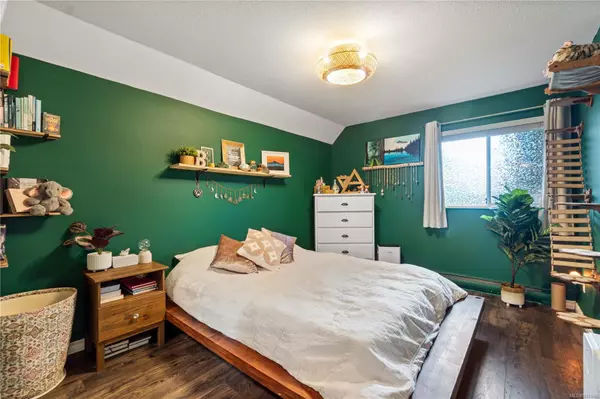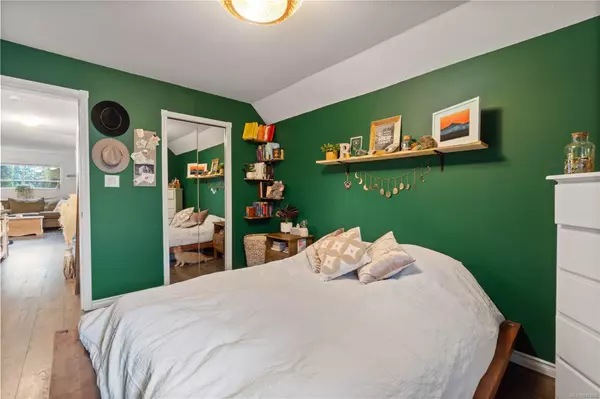
1900 Bowen Rd #104 Nanaimo, BC V9S 5S6
2 Beds
1 Bath
876 SqFt
UPDATED:
12/18/2024 05:42 PM
Key Details
Property Type Condo
Sub Type Condo Apartment
Listing Status Pending
Purchase Type For Sale
Square Footage 876 sqft
Price per Sqft $388
Subdivision The Willows
MLS Listing ID 980846
Style Condo
Bedrooms 2
HOA Fees $298/mo
Rental Info Unrestricted
Year Built 1991
Annual Tax Amount $1,988
Tax Year 2023
Property Description
Location
Province BC
County Nanaimo, City Of
Area Na Central Nanaimo
Zoning COR1
Direction North
Rooms
Basement None
Main Level Bedrooms 2
Kitchen 1
Interior
Interior Features Closet Organizer, Dining/Living Combo
Heating Baseboard, Electric
Cooling None
Flooring Mixed
Appliance Dishwasher, F/S/W/D
Laundry In Unit
Exterior
Exterior Feature Balcony/Patio
Roof Type Asphalt Shingle
Handicap Access Ground Level Main Floor, No Step Entrance
Total Parking Spaces 2
Building
Lot Description Central Location, Family-Oriented Neighbourhood, Shopping Nearby
Building Description Vinyl Siding, Condo
Faces North
Story 4
Foundation Slab
Sewer Sewer Connected
Water Municipal
Structure Type Vinyl Siding
Others
HOA Fee Include Caretaker,Garbage Removal,Maintenance Structure,Property Management,Sewer,Water
Tax ID 017-680-115
Ownership Freehold/Strata
Pets Allowed Cats, Dogs, Number Limit


