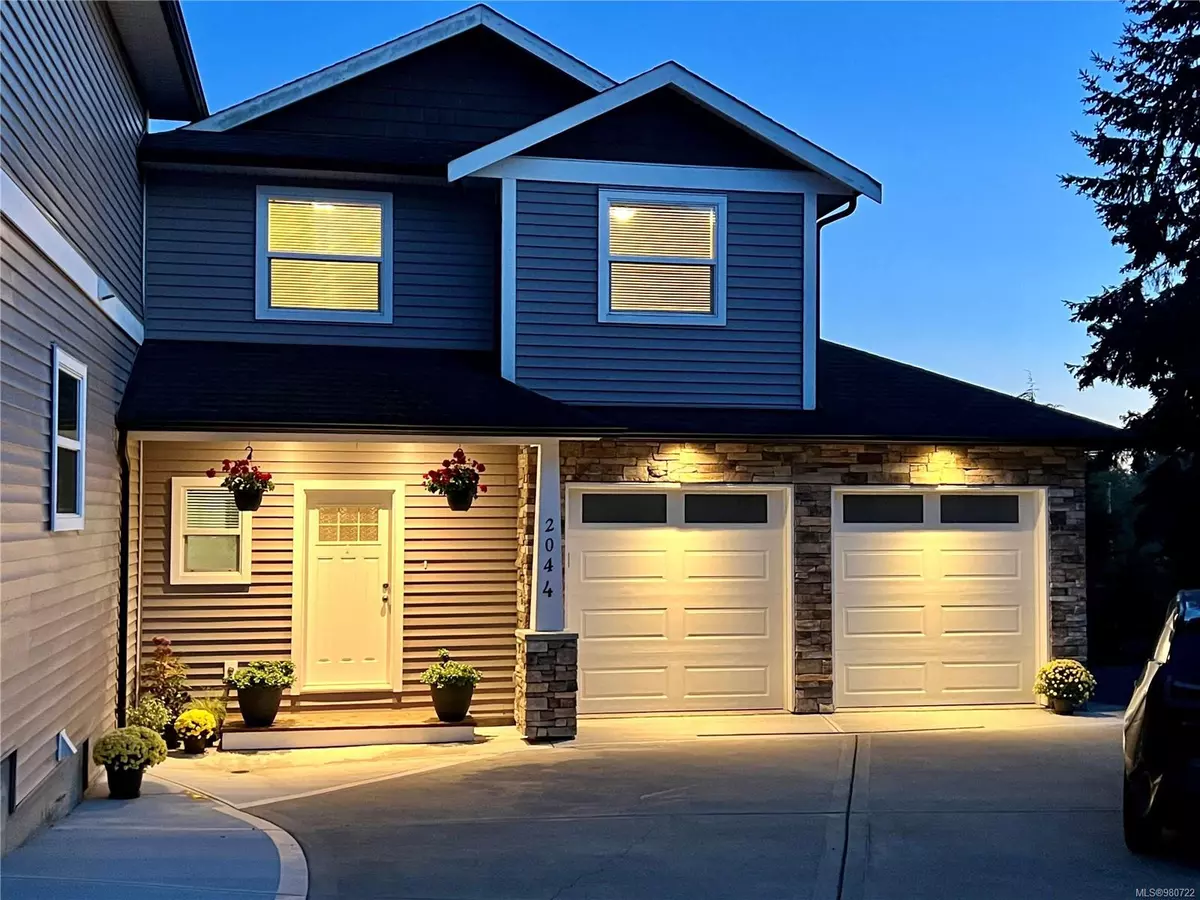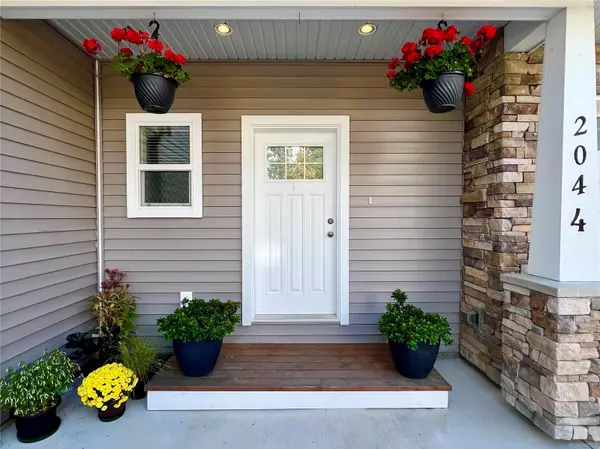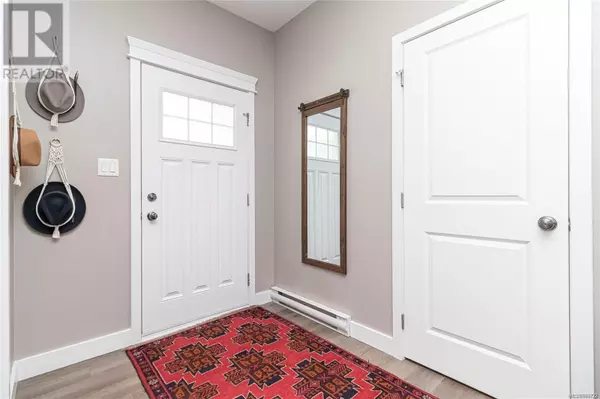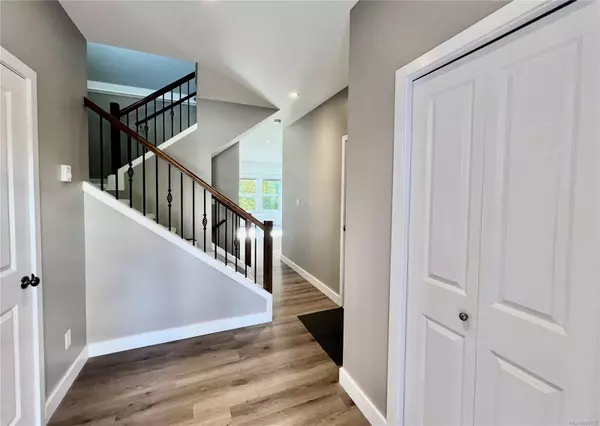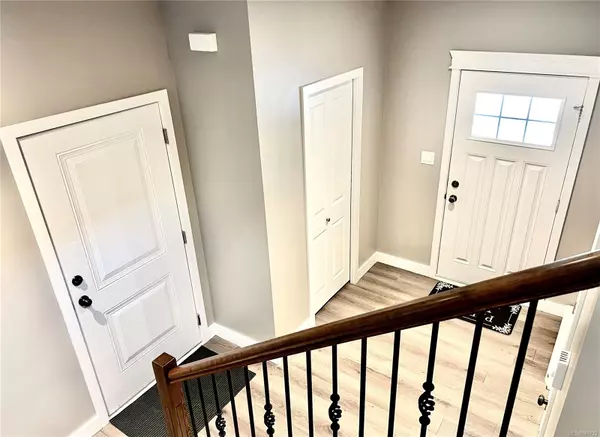
2044 Stone Hearth Lane Sooke, BC V9Z 1L3
5 Beds
4 Baths
2,662 SqFt
UPDATED:
12/04/2024 05:13 PM
Key Details
Property Type Multi-Family
Sub Type Half Duplex
Listing Status Pending
Purchase Type For Sale
Square Footage 2,662 sqft
Price per Sqft $300
MLS Listing ID 980722
Style Main Level Entry with Lower/Upper Lvl(s)
Bedrooms 5
Rental Info Unrestricted
Year Built 2015
Annual Tax Amount $3,973
Tax Year 2023
Lot Size 3,920 Sqft
Acres 0.09
Property Description
The open plan main level has beautiful natural light, spacious entry w/ coat closet, powder room & garage access, living room w/fireplace and walk out to deck, dining room & kitchen.
The large master bedroom has ensuite bathroom & generous walk-in closet. Two more good size bedrooms, laundry room, linen closet and full bathroom complete the upstairs floor plan.
The lower garden level has 1 bed suite w laundry & separate entry, & huge 18x18 family room + office/den, which can be part of the main house, or inc with suite providing plenty of flexibility & options. Two pretty gardens complete the package. IMMEDIATE POSSESSION AVAILABLE.
Location
Province BC
County Capital Regional District
Area Sk Sooke Vill Core
Direction Southwest
Rooms
Basement Full
Kitchen 2
Interior
Heating Baseboard, Electric, Other
Cooling None
Fireplaces Number 1
Fireplaces Type Electric
Equipment Electric Garage Door Opener
Fireplace Yes
Window Features Blinds
Appliance Dishwasher, Dryer, Microwave, Refrigerator, Washer
Laundry In House, In Unit
Exterior
Garage Spaces 2.0
View Y/N Yes
View Mountain(s)
Roof Type Asphalt Shingle
Total Parking Spaces 4
Building
Lot Description Irregular Lot
Building Description Stone,Vinyl Siding, Main Level Entry with Lower/Upper Lvl(s)
Faces Southwest
Story 3
Foundation Poured Concrete
Sewer Sewer Connected
Water Municipal
Structure Type Stone,Vinyl Siding
Others
Tax ID 029-561-728
Ownership Freehold/Strata
Acceptable Financing Purchaser To Finance
Listing Terms Purchaser To Finance
Pets Allowed Aquariums, Birds, Caged Mammals, Cats, Dogs


