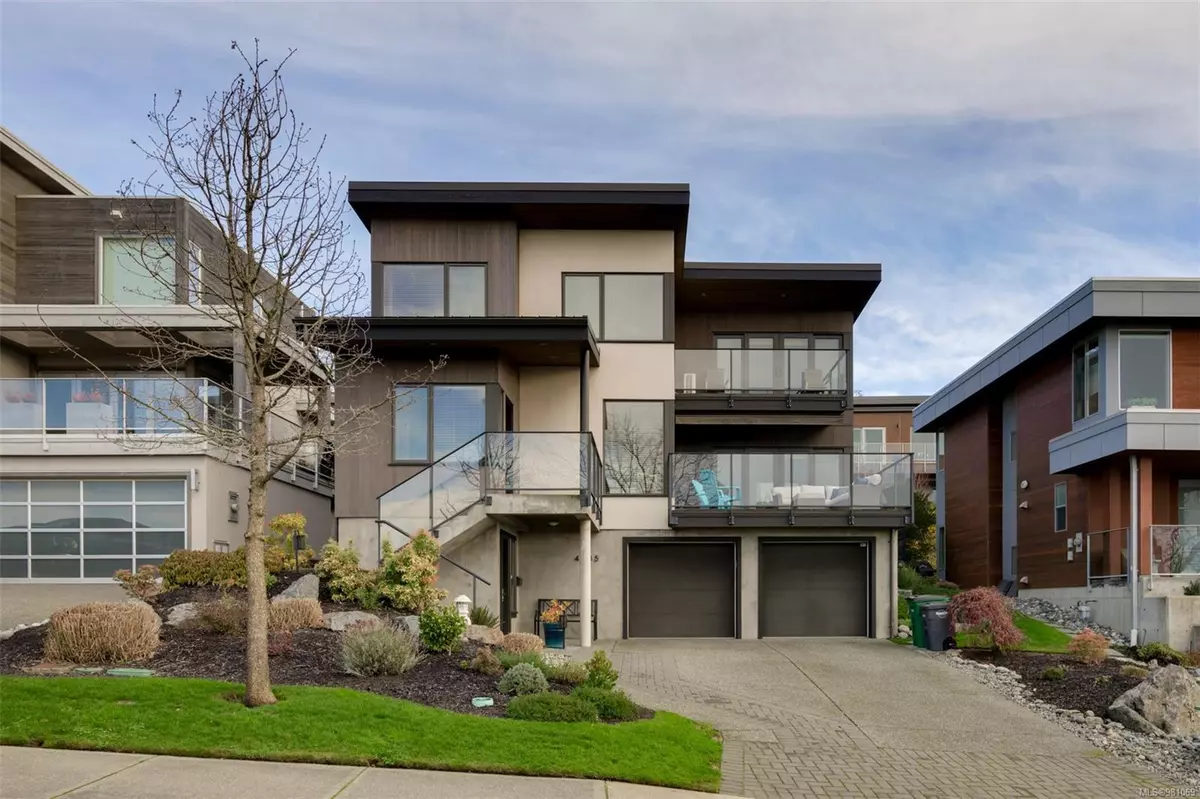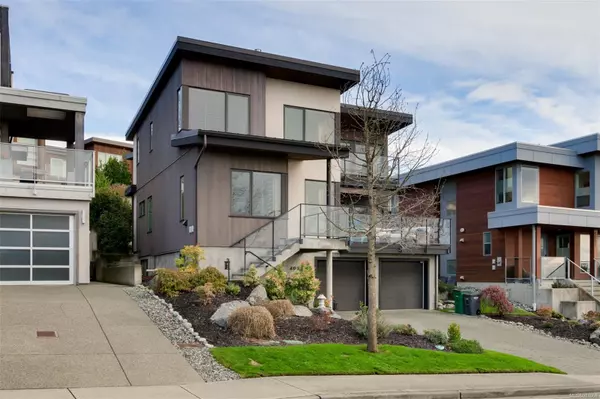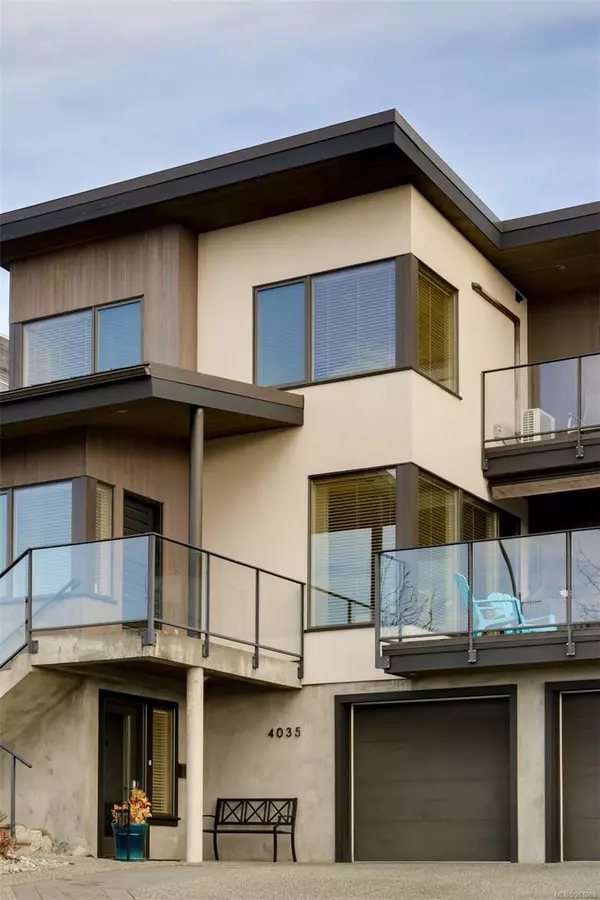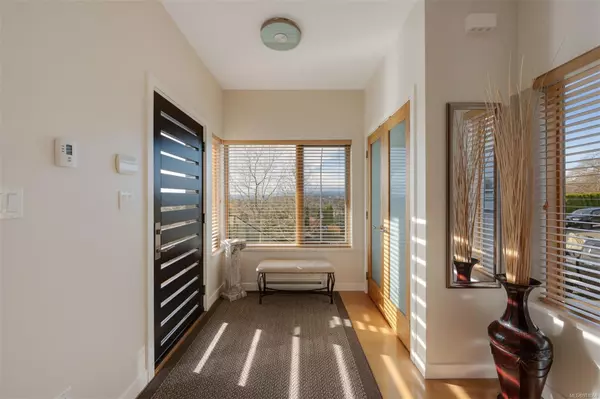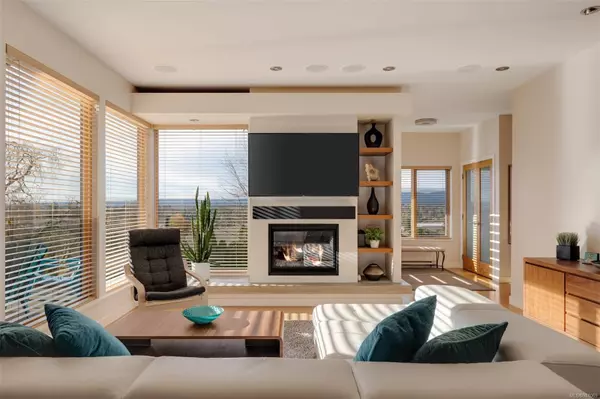
Kirk Walper
Kirk Walper Real Estate with Royal Lepage Parksville-Qualicum Beach Realty
kirk@kirkwalper.com +1(250) 228-42754035 Rainbow St Saanich, BC V8X 2A8
4 Beds
4 Baths
2,826 SqFt
UPDATED:
11/21/2024 03:33 PM
Key Details
Property Type Single Family Home
Sub Type Single Family Detached
Listing Status Active
Purchase Type For Sale
Square Footage 2,826 sqft
Price per Sqft $636
MLS Listing ID 981069
Style Main Level Entry with Lower/Upper Lvl(s)
Bedrooms 4
Rental Info Unrestricted
Year Built 2009
Annual Tax Amount $7,557
Tax Year 2023
Lot Size 4,791 Sqft
Acres 0.11
Property Description
Location
Province BC
County Capital Regional District
Area Se High Quadra
Direction West
Rooms
Basement Finished, Full, Walk-Out Access, With Windows
Kitchen 1
Interior
Interior Features Controlled Entry, Dining Room, Soaker Tub
Heating Baseboard, Electric, Heat Pump, Natural Gas, Radiant Floor
Cooling HVAC
Flooring Carpet, Tile, Wood
Fireplaces Number 1
Fireplaces Type Gas, Living Room
Equipment Electric Garage Door Opener
Fireplace Yes
Window Features Blinds,Vinyl Frames,Wood Frames
Appliance Dishwasher, F/S/W/D, Microwave
Laundry In Unit
Exterior
Exterior Feature Awning(s), Balcony/Patio, Garden, Low Maintenance Yard, Sprinkler System
Garage Spaces 2.0
View Y/N Yes
View City, Mountain(s), Valley
Roof Type Asphalt Torch On
Total Parking Spaces 2
Building
Lot Description Landscaped, Rectangular Lot
Building Description Cement Fibre,Frame Wood,Insulation: Ceiling,Insulation: Walls,Wood, Main Level Entry with Lower/Upper Lvl(s)
Faces West
Foundation Poured Concrete
Sewer Sewer Connected
Water Municipal
Architectural Style West Coast
Structure Type Cement Fibre,Frame Wood,Insulation: Ceiling,Insulation: Walls,Wood
Others
Restrictions Building Scheme,Easement/Right of Way
Tax ID 027-808-858
Ownership Freehold
Pets Allowed Aquariums, Birds, Caged Mammals, Cats, Dogs


