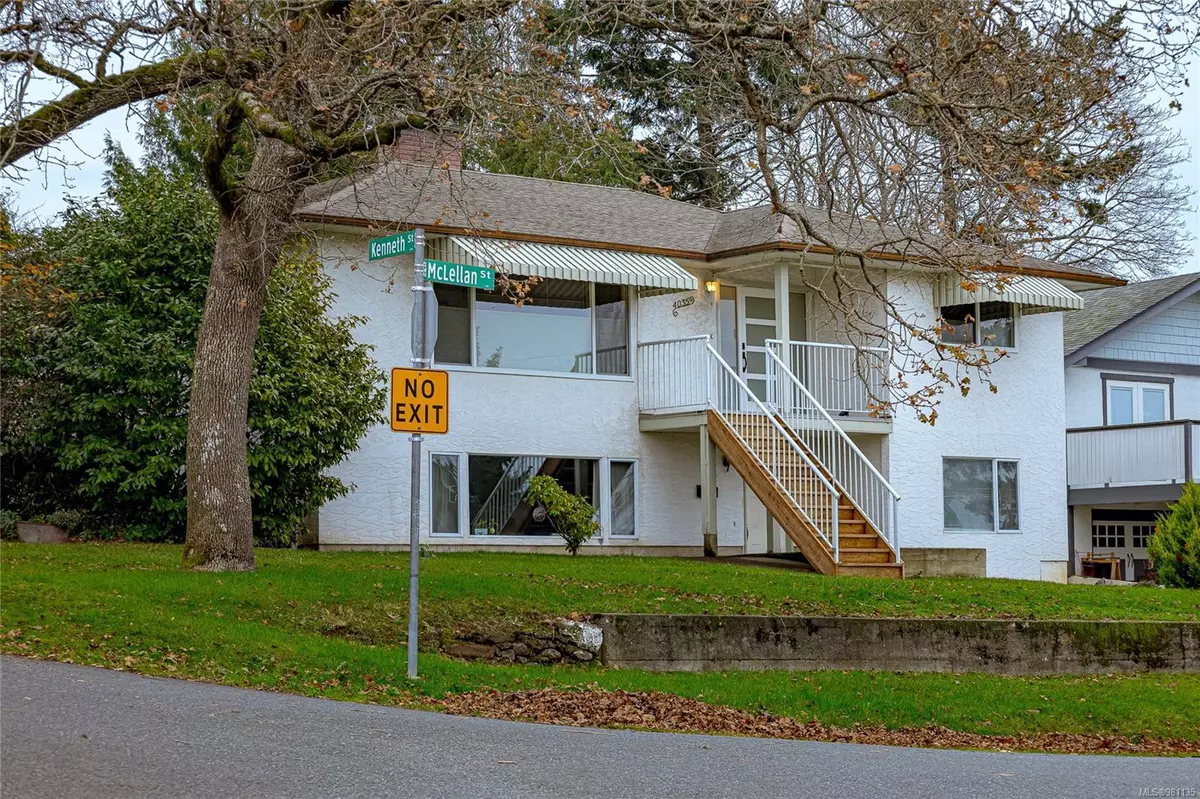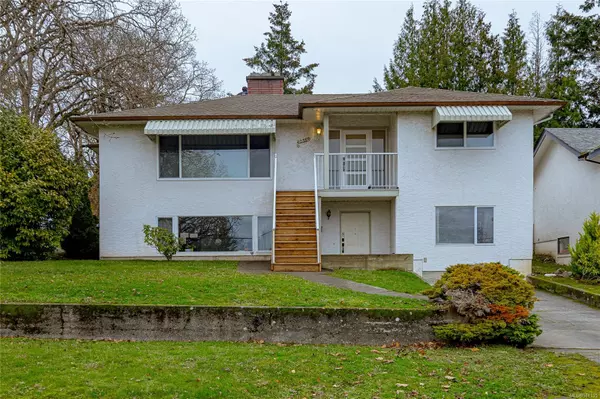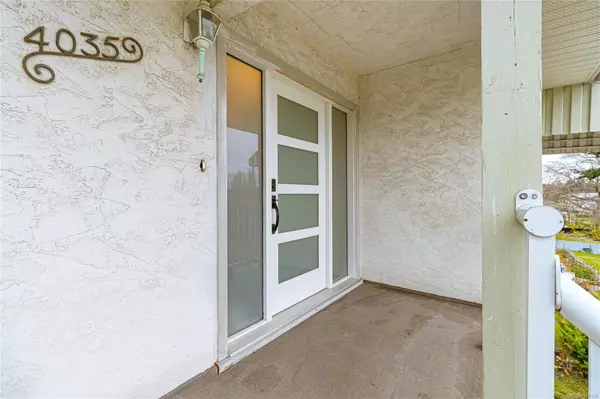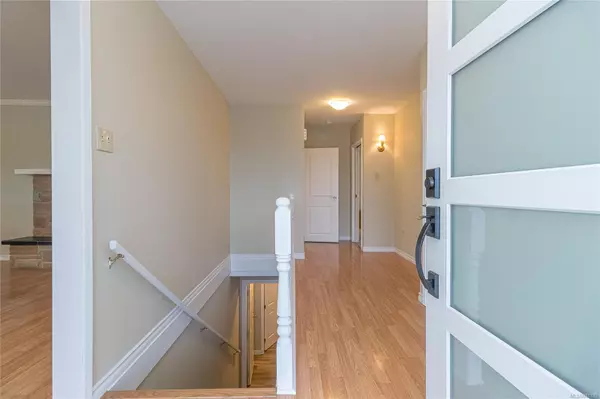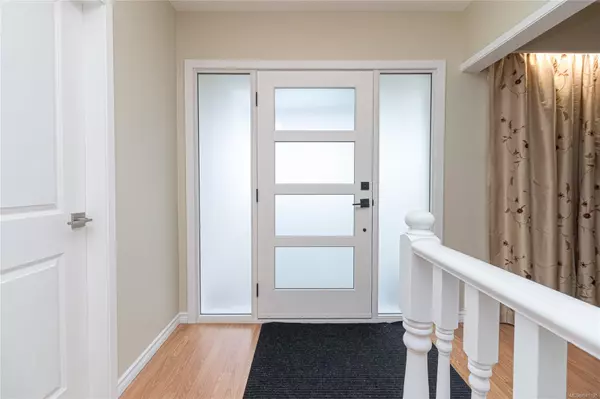
4035 McLellan St Saanich, BC V8Z 3Y5
5 Beds
3 Baths
2,612 SqFt
UPDATED:
12/04/2024 06:44 PM
Key Details
Property Type Single Family Home
Sub Type Single Family Detached
Listing Status Pending
Purchase Type For Sale
Square Footage 2,612 sqft
Price per Sqft $411
MLS Listing ID 981135
Style Main Level Entry with Lower Level(s)
Bedrooms 5
Rental Info Unrestricted
Year Built 1964
Annual Tax Amount $3,964
Tax Year 2023
Lot Size 7,840 Sqft
Acres 0.18
Property Description
Location
Province BC
County Capital Regional District
Area Sw Glanford
Direction West
Rooms
Other Rooms Storage Shed, Workshop
Basement Full, Walk-Out Access, With Windows
Main Level Bedrooms 2
Kitchen 2
Interior
Interior Features Closet Organizer, Dining/Living Combo, Eating Area, French Doors, Storage
Heating Baseboard, Electric
Cooling None
Flooring Mixed
Fireplaces Number 2
Fireplaces Type Living Room
Fireplace Yes
Window Features Blinds,Insulated Windows,Window Coverings
Appliance Dishwasher, F/S/W/D, Range Hood
Laundry In House, In Unit
Exterior
Exterior Feature Awning(s), Fencing: Partial
Roof Type Asphalt Shingle
Total Parking Spaces 2
Building
Lot Description Corner
Building Description Frame Wood,Insulation All,Stucco, Main Level Entry with Lower Level(s)
Faces West
Foundation Poured Concrete
Sewer Sewer Connected
Water Municipal
Additional Building Exists
Structure Type Frame Wood,Insulation All,Stucco
Others
Tax ID 000-437-247
Ownership Freehold
Acceptable Financing Purchaser To Finance
Listing Terms Purchaser To Finance
Pets Allowed Aquariums, Birds, Caged Mammals, Cats, Dogs


