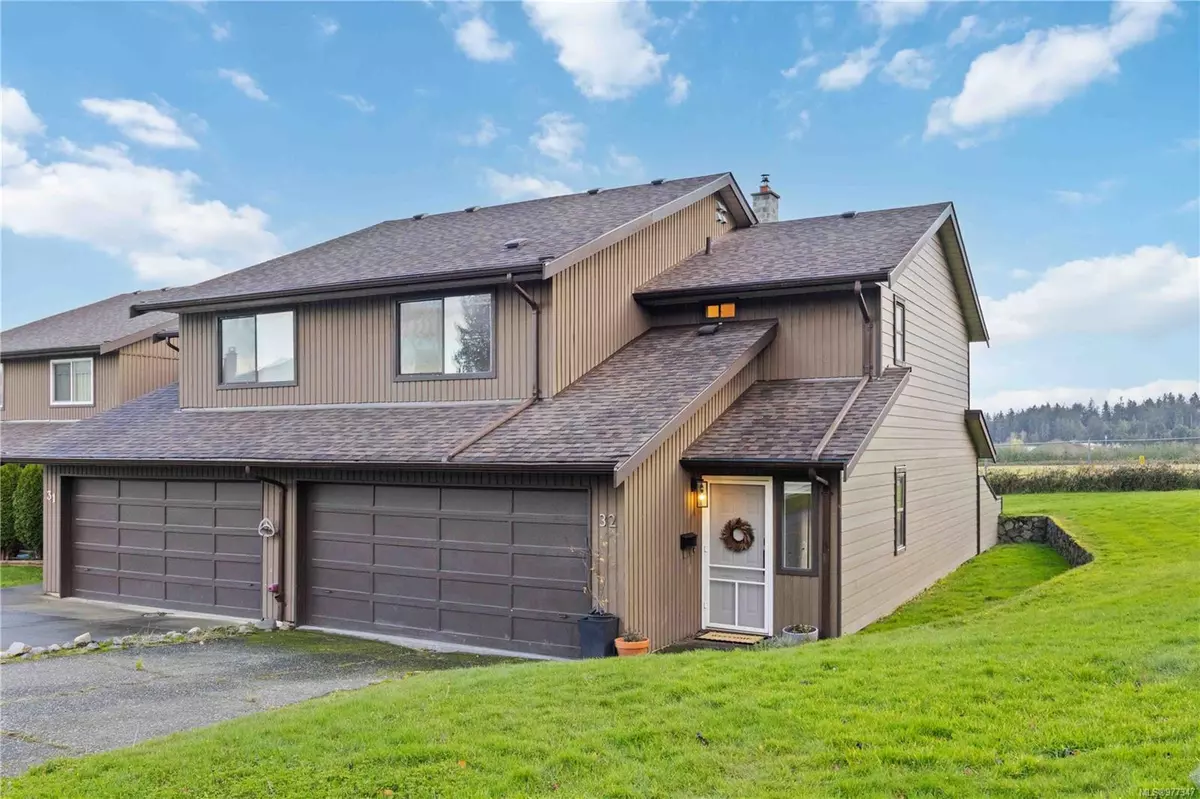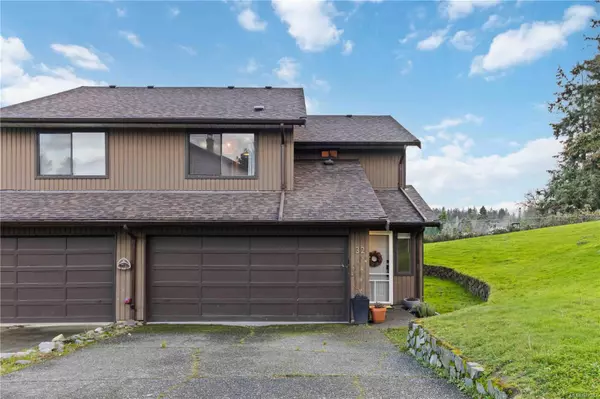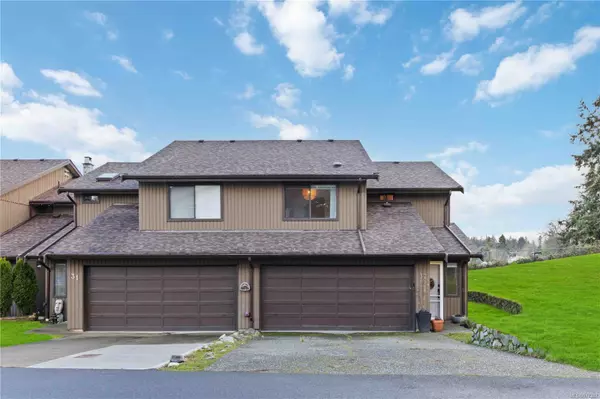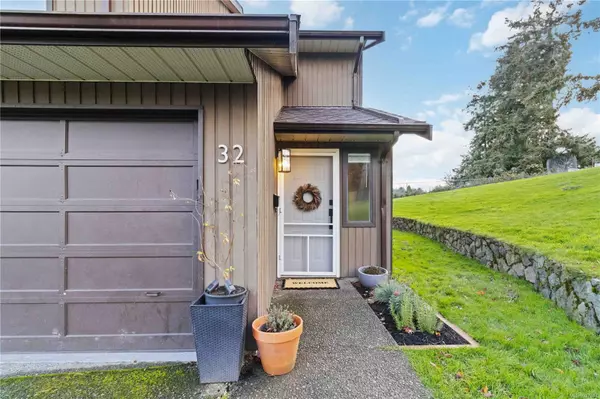
7751 East Saanich Rd #32 Central Saanich, BC V8M 1Y8
3 Beds
3 Baths
1,522 SqFt
UPDATED:
12/17/2024 03:29 AM
Key Details
Property Type Townhouse
Sub Type Row/Townhouse
Listing Status Active
Purchase Type For Sale
Square Footage 1,522 sqft
Price per Sqft $486
MLS Listing ID 977347
Style Main Level Entry with Upper Level(s)
Bedrooms 3
HOA Fees $515/mo
Rental Info Unrestricted
Year Built 1981
Annual Tax Amount $2,887
Tax Year 2023
Property Description
Location
Province BC
County Capital Regional District
Area Cs Saanichton
Direction North
Rooms
Basement None
Kitchen 1
Interior
Interior Features Eating Area, Soaker Tub, Workshop
Heating Baseboard, Electric, Radiant Floor, Wood
Cooling None
Flooring Carpet, Tile, Wood
Fireplaces Number 1
Fireplaces Type Living Room
Fireplace Yes
Window Features Aluminum Frames,Blinds,Screens,Window Coverings
Laundry In Unit
Exterior
Exterior Feature Balcony/Patio
Garage Spaces 2.0
Amenities Available Common Area, Pool, Private Drive/Road, Recreation Room
View Y/N Yes
View Valley
Roof Type Asphalt Shingle
Handicap Access Ground Level Main Floor, No Step Entrance
Total Parking Spaces 4
Building
Lot Description Rectangular Lot
Building Description Wood, Main Level Entry with Upper Level(s)
Faces North
Story 2
Foundation Poured Concrete
Sewer Sewer To Lot
Water Municipal
Structure Type Wood
Others
HOA Fee Include Garbage Removal,Insurance,Maintenance Grounds,Property Management,Water
Tax ID 000-879-568
Ownership Freehold/Strata
Pets Allowed Aquariums, Birds, Caged Mammals, Cats






