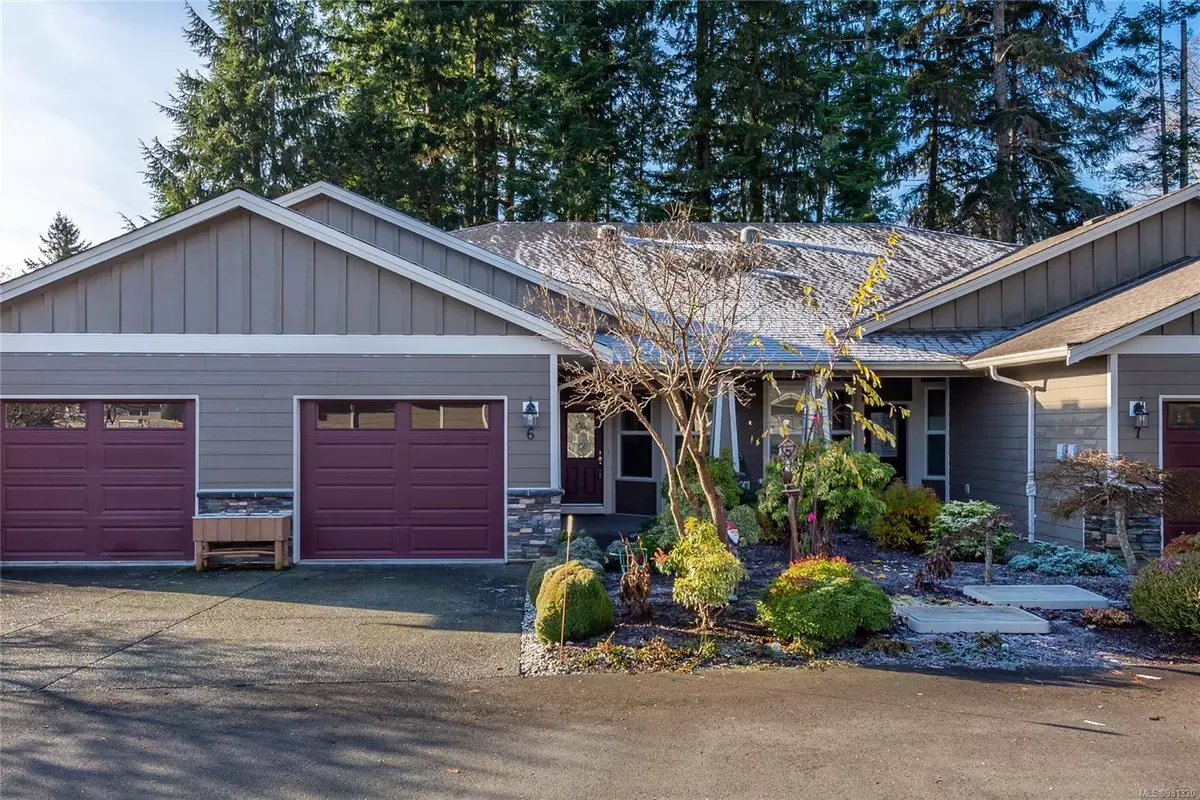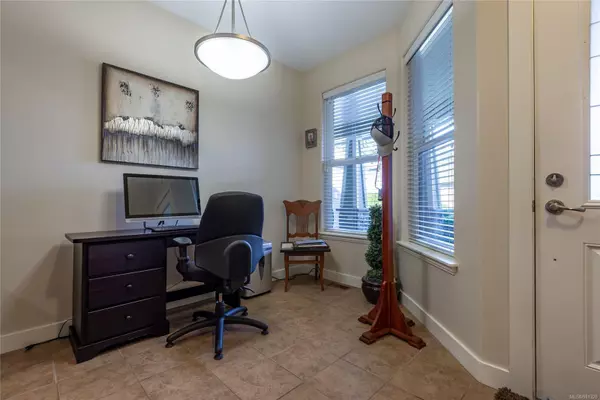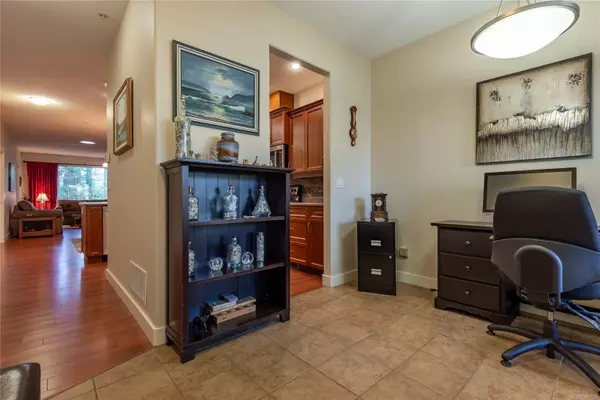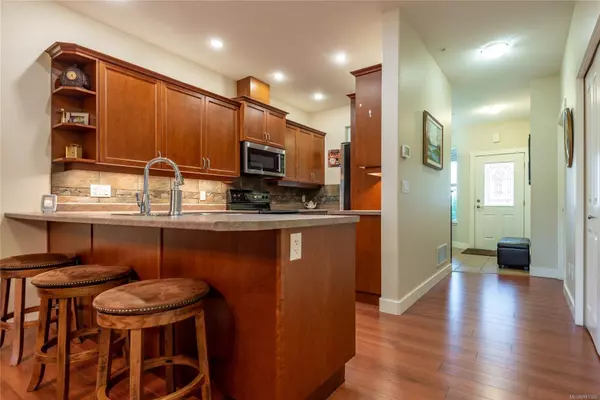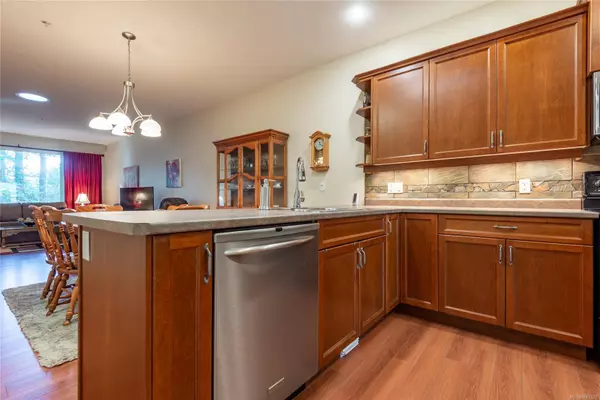
346 Erickson Rd #6 Campbell River, BC V9W 1S7
2 Beds
2 Baths
1,255 SqFt
UPDATED:
12/16/2024 04:40 PM
Key Details
Property Type Townhouse
Sub Type Row/Townhouse
Listing Status Pending
Purchase Type For Sale
Square Footage 1,255 sqft
Price per Sqft $477
Subdivision Carrington Cove
MLS Listing ID 981320
Style Rancher
Bedrooms 2
HOA Fees $400/mo
Rental Info Unrestricted
Year Built 2007
Annual Tax Amount $2,945
Tax Year 2024
Property Description
Location
Province BC
County Campbell River, City Of
Area Cr Willow Point
Zoning RM-1
Direction East
Rooms
Basement Crawl Space
Main Level Bedrooms 2
Kitchen 1
Interior
Interior Features Dining/Living Combo, Light Pipe
Heating Electric, Heat Pump
Cooling Air Conditioning
Flooring Mixed
Appliance Dishwasher, F/S/W/D
Laundry In Unit
Exterior
Exterior Feature Balcony/Deck
Garage Spaces 1.0
Roof Type Fibreglass Shingle
Handicap Access Ground Level Main Floor, Primary Bedroom on Main
Building
Lot Description Adult-Oriented Neighbourhood, Easy Access, Landscaped, Level, Marina Nearby, Near Golf Course, Recreation Nearby, Shopping Nearby
Building Description Frame Wood,Insulation: Ceiling,Insulation: Partial, Rancher
Faces East
Foundation Poured Concrete
Sewer Sewer Connected
Water Municipal
Architectural Style Patio Home
Structure Type Frame Wood,Insulation: Ceiling,Insulation: Partial
Others
HOA Fee Include Garbage Removal,Maintenance Grounds
Tax ID 027-287-696
Ownership Freehold/Strata
Acceptable Financing Purchaser To Finance
Listing Terms Purchaser To Finance
Pets Allowed Cats, Dogs


