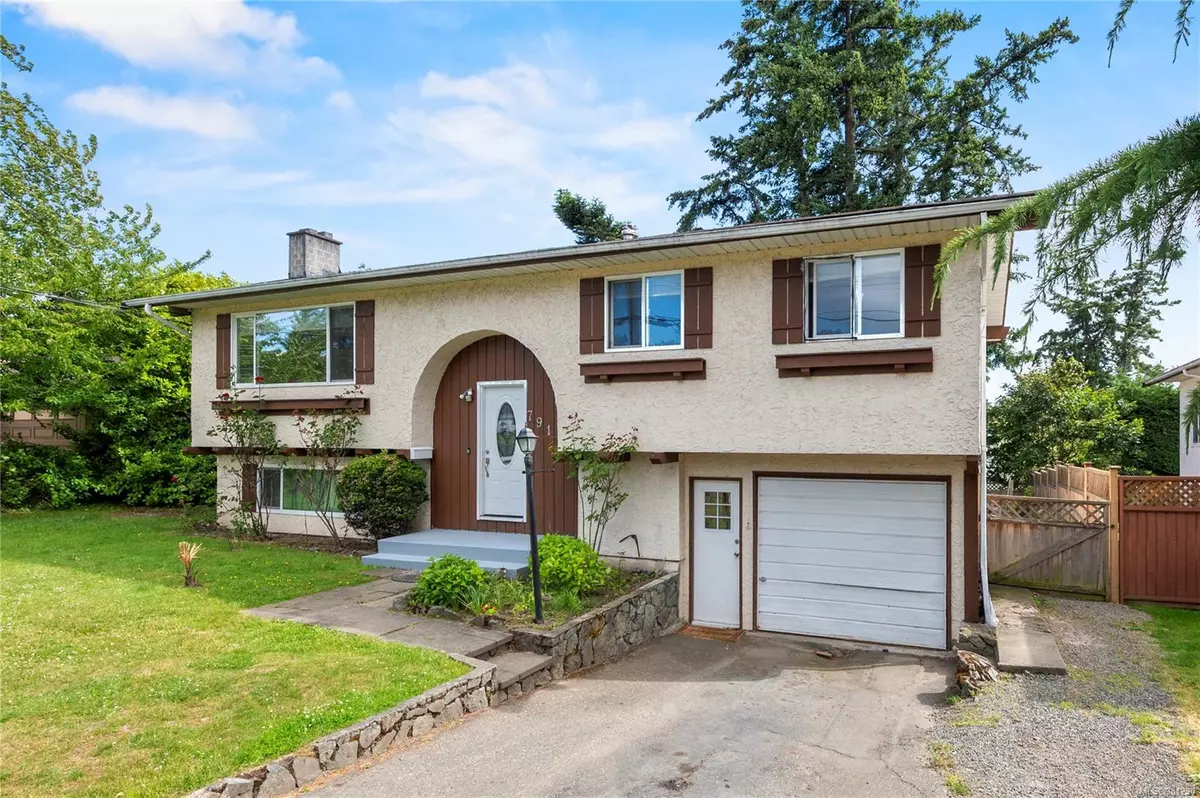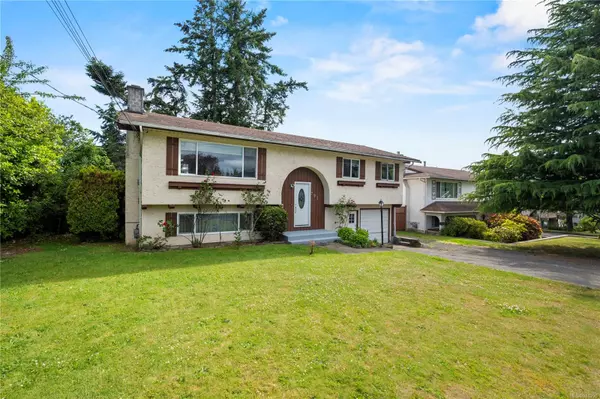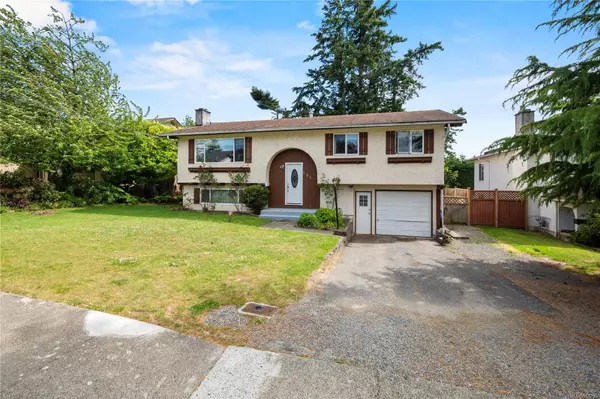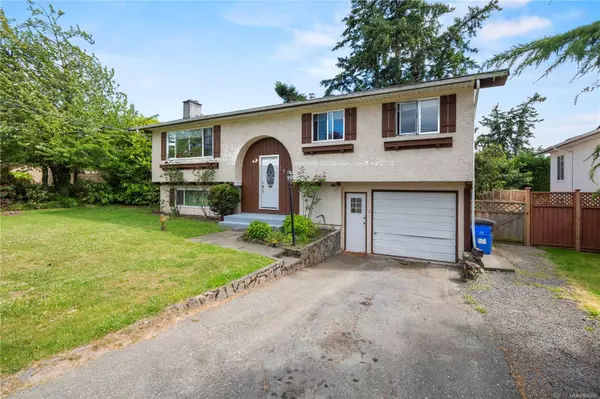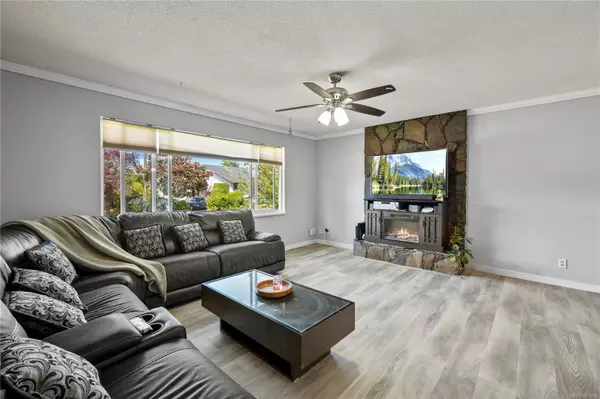
791 Mann Ave Saanich, BC V8Z 6B2
6 Beds
2 Baths
2,342 SqFt
UPDATED:
12/07/2024 10:40 PM
Key Details
Property Type Single Family Home
Sub Type Single Family Detached
Listing Status Active
Purchase Type For Sale
Square Footage 2,342 sqft
Price per Sqft $452
MLS Listing ID 981290
Style Split Entry
Bedrooms 6
Rental Info Unrestricted
Year Built 1974
Annual Tax Amount $4,201
Tax Year 2023
Lot Size 6,969 Sqft
Acres 0.16
Lot Dimensions 70 ft wide x 100 ft deep
Property Description
Location
Province BC
County Capital Regional District
Area Sw Northridge
Zoning sf
Direction North
Rooms
Basement Finished, Full
Main Level Bedrooms 3
Kitchen 2
Interior
Interior Features Dining/Living Combo, Eating Area
Heating Electric, Forced Air, Natural Gas, Wood
Cooling None
Flooring Linoleum
Fireplaces Number 2
Fireplaces Type Family Room, Living Room
Fireplace Yes
Window Features Insulated Windows,Window Coverings
Laundry Common Area
Exterior
Exterior Feature Balcony/Patio, Fencing: Full
View Y/N Yes
View City, Mountain(s)
Roof Type Asphalt Shingle
Total Parking Spaces 4
Building
Lot Description Cleared, Level, Rectangular Lot, Serviced
Building Description Frame Wood,Insulation: Ceiling,Insulation: Walls,Stucco, Split Entry
Faces North
Foundation Poured Concrete
Sewer Sewer To Lot
Water Municipal
Structure Type Frame Wood,Insulation: Ceiling,Insulation: Walls,Stucco
Others
Tax ID 003-444-384
Ownership Freehold
Acceptable Financing Purchaser To Finance
Listing Terms Purchaser To Finance
Pets Allowed Aquariums, Birds, Caged Mammals, Cats, Dogs


