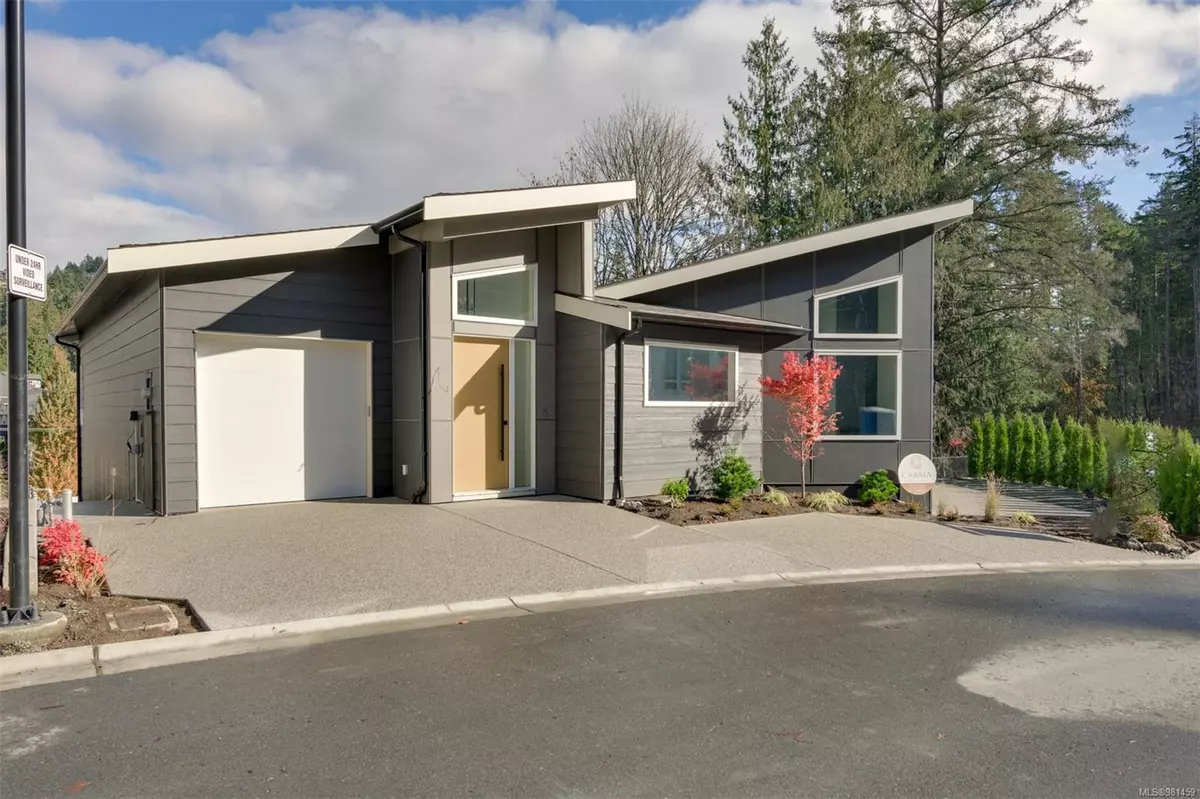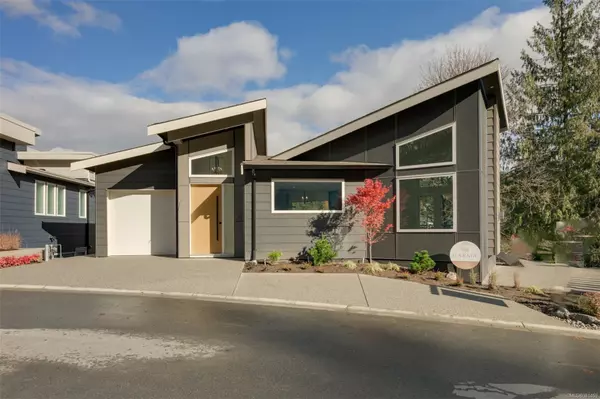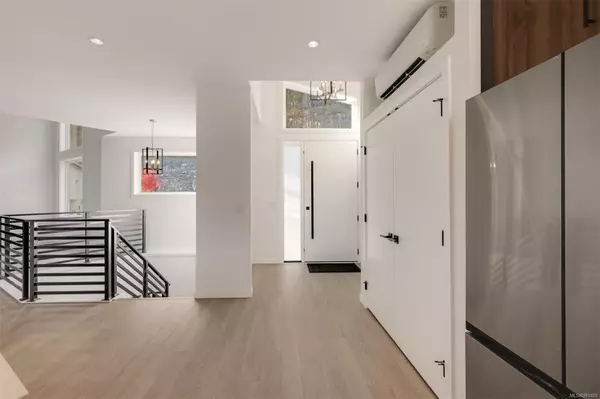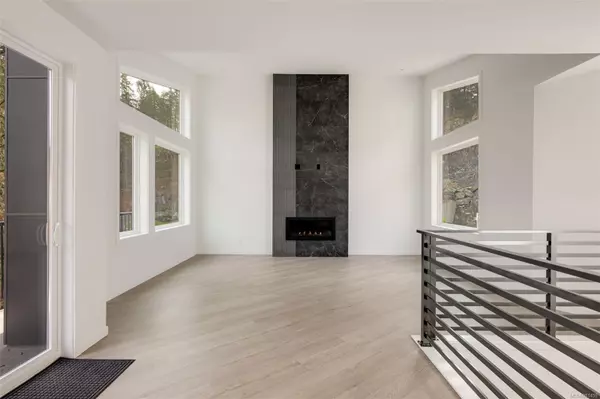
772 Boulder Pl Langford, BC V9C 0S3
3 Beds
3 Baths
2,461 SqFt
OPEN HOUSE
Sun Dec 22, 12:00pm - 2:00pm
UPDATED:
12/19/2024 03:07 PM
Key Details
Property Type Single Family Home
Sub Type Single Family Detached
Listing Status Active
Purchase Type For Sale
Square Footage 2,461 sqft
Price per Sqft $446
Subdivision The Heights
MLS Listing ID 981459
Style Main Level Entry with Lower Level(s)
Bedrooms 3
HOA Fees $159/mo
Rental Info Unrestricted
Year Built 2024
Annual Tax Amount $1
Tax Year 2024
Lot Size 3,920 Sqft
Acres 0.09
Property Description
The lower level includes a primary bedroom with spa-like ensuite, walk-in closet, two additional bedrooms, and a flex room with outdoor access. Durable vinyl flooring throughout—zero carpet!
Enjoy two patios: a private retreat off the primary bedroom, wired for a hot tub, and a south-facing space off the great room. Minimal yard maintenance. Price +GST.
Eligible buyers may qualify for a full Property Transfer Tax exemption for principal residences priced up to $1,100,000—don't miss this opportunity!
Location
Province BC
County Capital Regional District
Area La Olympic View
Direction North
Rooms
Basement None
Kitchen 1
Interior
Interior Features Closet Organizer, Dining Room, Soaker Tub, Vaulted Ceiling(s)
Heating Baseboard, Heat Pump, Natural Gas, Radiant Floor
Cooling Air Conditioning, HVAC
Flooring Vinyl
Fireplaces Number 1
Fireplaces Type Gas, Living Room
Equipment Electric Garage Door Opener
Fireplace Yes
Window Features Screens,Skylight(s),Vinyl Frames
Appliance Dishwasher, F/S/W/D, Oven/Range Gas, Refrigerator
Laundry In House
Exterior
Exterior Feature Balcony/Deck, Balcony/Patio, Low Maintenance Yard
Garage Spaces 1.0
Utilities Available Electricity To Lot, Natural Gas To Lot, Underground Utilities
Roof Type Asphalt Shingle
Handicap Access Ground Level Main Floor
Total Parking Spaces 2
Building
Lot Description Corner, Cul-de-sac, Landscaped, Near Golf Course, No Through Road, Park Setting, Pie Shaped Lot, Serviced, Shopping Nearby, Southern Exposure
Building Description Cement Fibre,Insulation: Ceiling,Insulation: Partial,Insulation: Walls,Metal Siding, Main Level Entry with Lower Level(s)
Faces North
Story 2
Foundation Slab
Sewer Sewer Connected
Water Municipal
Architectural Style Contemporary, West Coast
Additional Building None
Structure Type Cement Fibre,Insulation: Ceiling,Insulation: Partial,Insulation: Walls,Metal Siding
Others
HOA Fee Include Insurance,Maintenance Grounds,Property Management
Restrictions Building Scheme,Easement/Right of Way
Tax ID 031-970-737
Ownership Freehold/Strata
Pets Allowed Cats, Dogs






