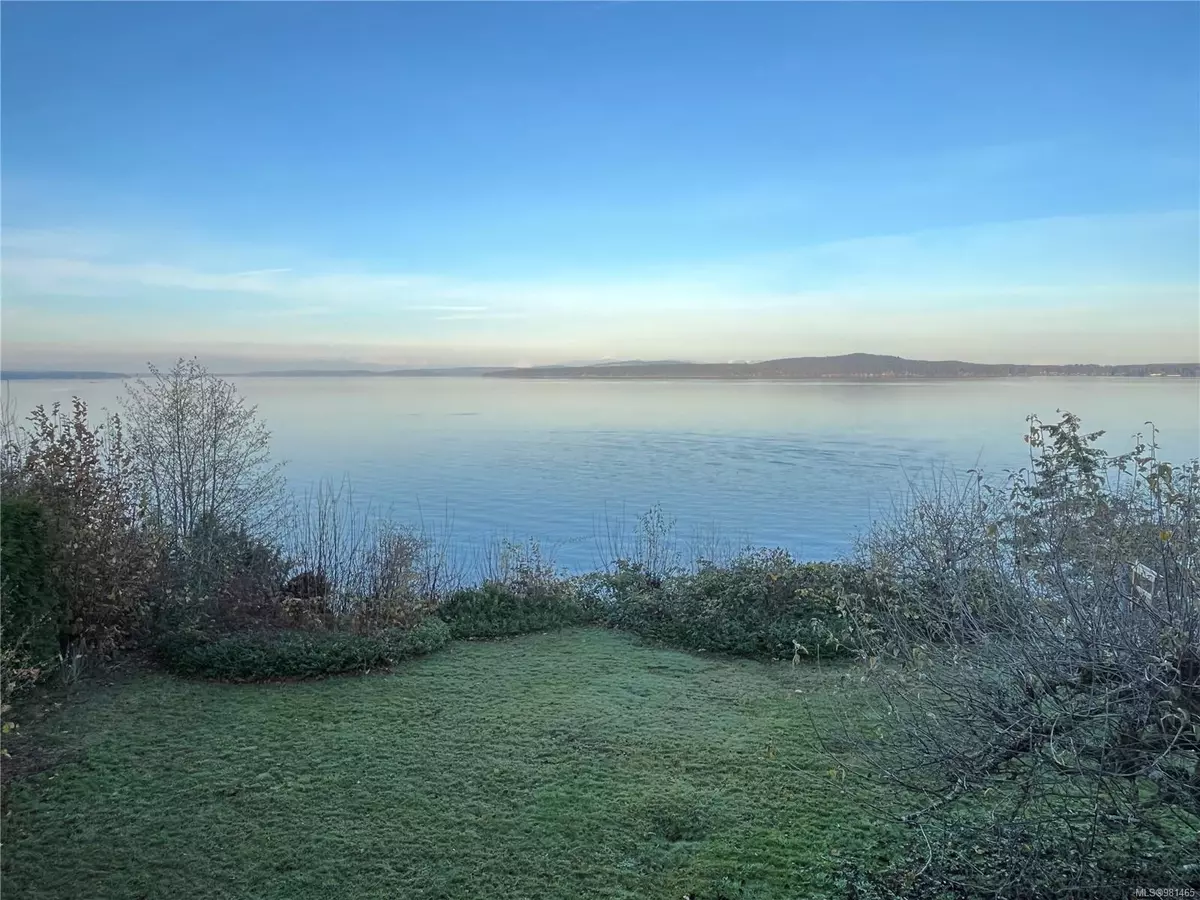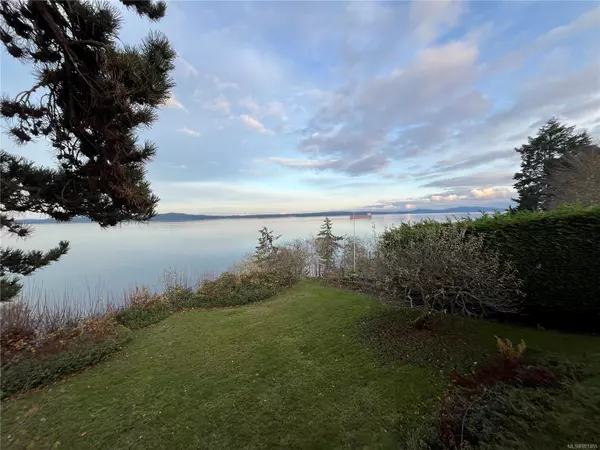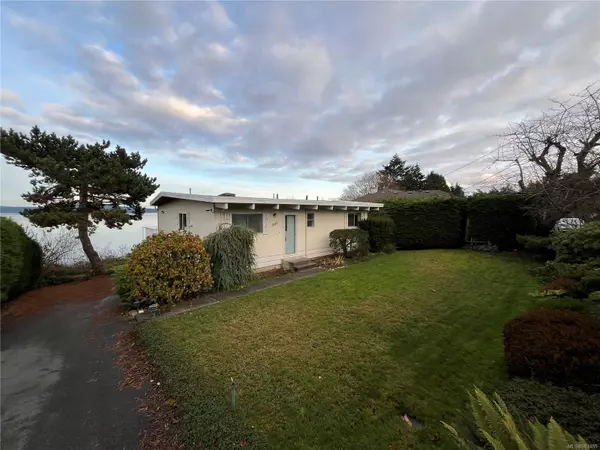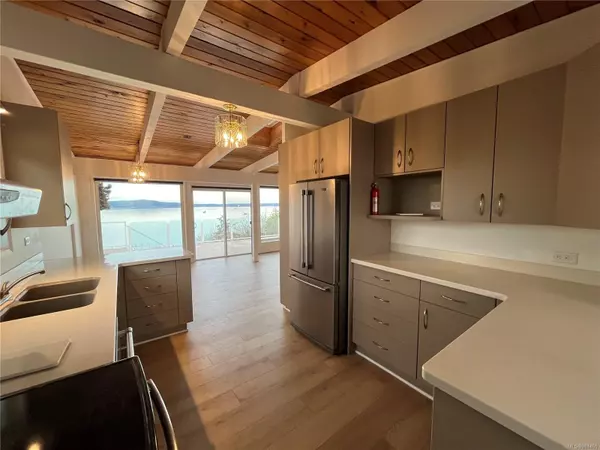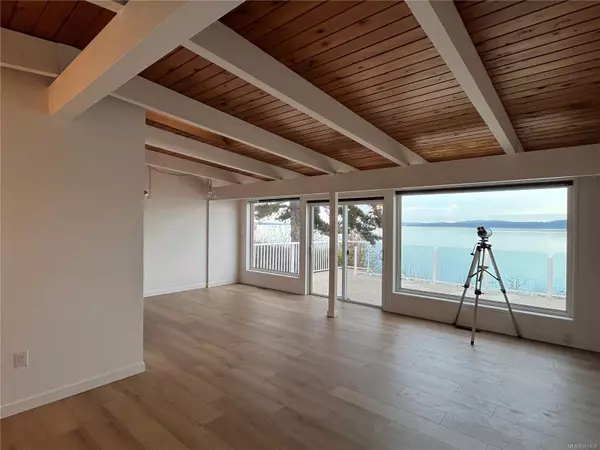3640 Seaview Cres Saltair, BC V0R 1K1
3 Beds
3 Baths
1,341 SqFt
UPDATED:
12/20/2024 03:22 AM
Key Details
Property Type Single Family Home
Sub Type Single Family Detached
Listing Status Pending
Purchase Type For Sale
Square Footage 1,341 sqft
Price per Sqft $689
MLS Listing ID 981465
Style Main Level Entry with Lower Level(s)
Bedrooms 3
Rental Info Unrestricted
Year Built 1964
Annual Tax Amount $5,581
Tax Year 2024
Lot Size 0.340 Acres
Acres 0.34
Property Description
Within 25 minutes of central Vancouver Island's major transportation hubs in Nanaimo - ferries, airport, floatplanes, & helijet -available at your convenience. Multiple nearby marinas make this a dream home for boating enthusiasts.
The main floor greets you with vaulted ceilings & a breezy, beach-inspired ambiance, while the walkout basement is a blank canvas ready for your vision. Transform it into a suite, Airbnb rental, family room, or workshop. Mature plum and apple trees add a touch of charm. Serene coastal retreat, Breathtaking views, unbeatable location & endless potential await. Please join us in becoming a member of this amazing seaside community.
Location
Province BC
County Ladysmith, Town Of
Area Du Saltair
Zoning R3, W1
Direction Southeast
Rooms
Basement Partially Finished, Walk-Out Access
Main Level Bedrooms 2
Kitchen 1
Interior
Interior Features Dining/Living Combo, Vaulted Ceiling(s)
Heating Forced Air, Natural Gas
Cooling None
Flooring Basement Slab, Laminate, Linoleum, Tile
Window Features Aluminum Frames,Skylight(s),Vinyl Frames
Appliance Dishwasher, F/S/W/D
Laundry In House
Exterior
Exterior Feature Balcony/Deck, Garden
Carport Spaces 1
Waterfront Description Ocean
View Y/N Yes
View Mountain(s), Ocean
Roof Type Membrane
Handicap Access Ground Level Main Floor, Primary Bedroom on Main
Total Parking Spaces 3
Building
Lot Description Family-Oriented Neighbourhood
Building Description Frame Wood,Wood, Main Level Entry with Lower Level(s)
Faces Southeast
Foundation Poured Concrete, Slab
Sewer Septic System
Water Municipal
Architectural Style Cottage/Cabin
Additional Building Potential
Structure Type Frame Wood,Wood
Others
Restrictions Restrictive Covenants
Tax ID 004-549-589
Ownership Freehold
Acceptable Financing Purchaser To Finance
Listing Terms Purchaser To Finance
Pets Allowed Aquariums, Birds, Caged Mammals, Cats, Dogs

