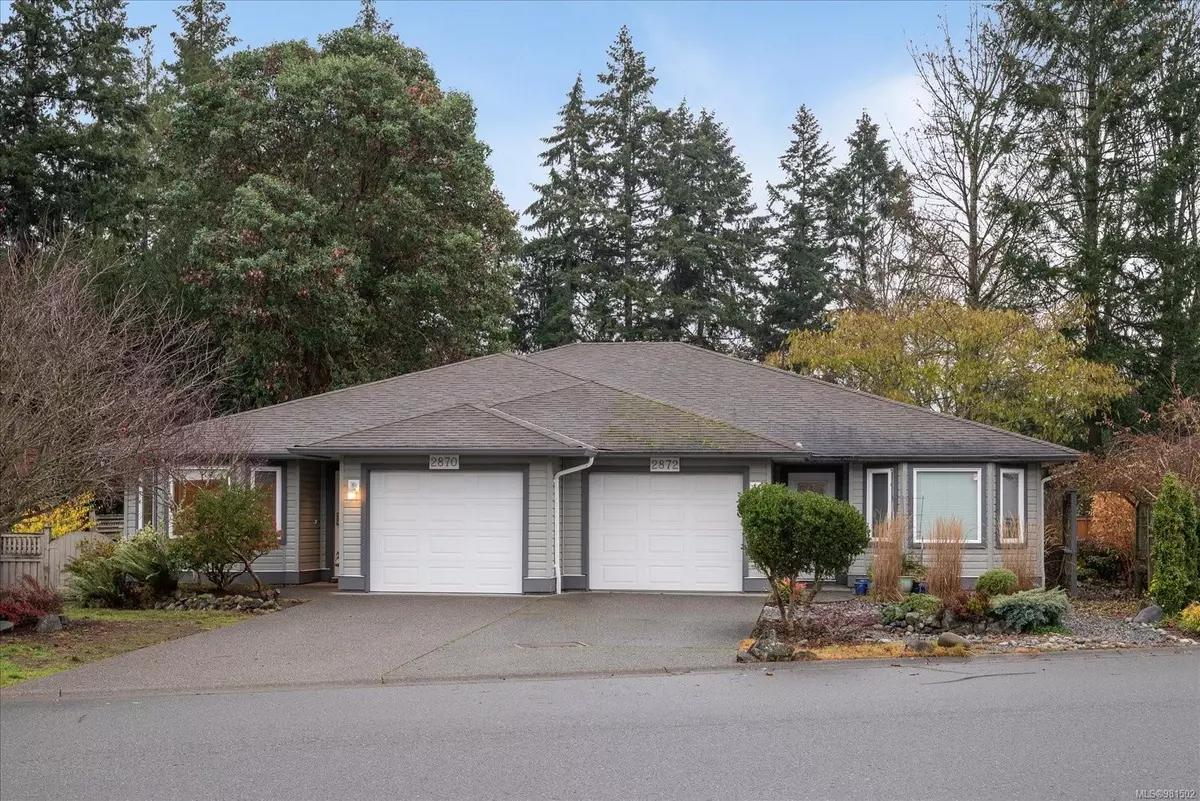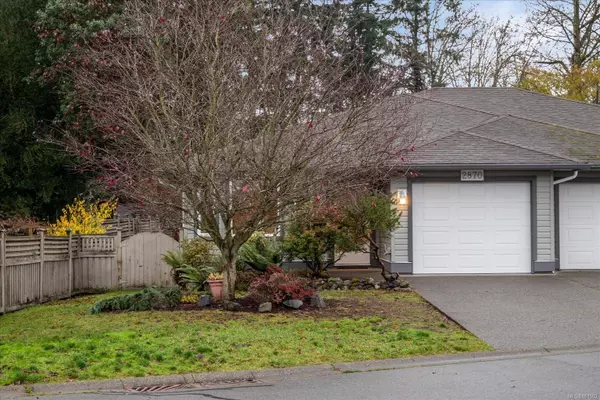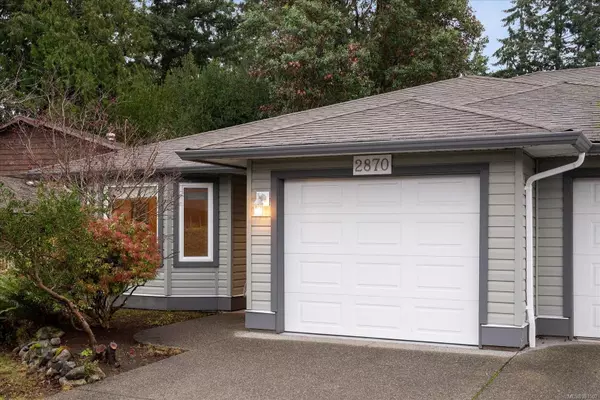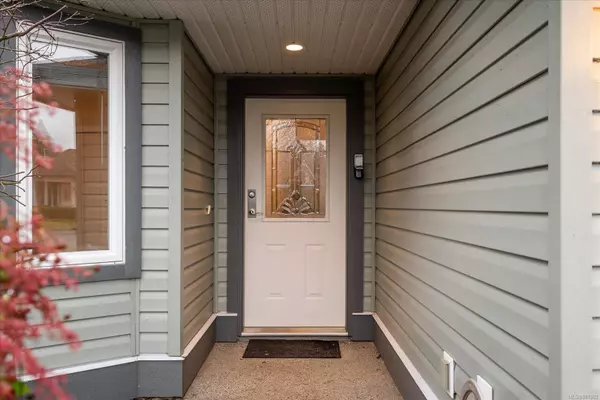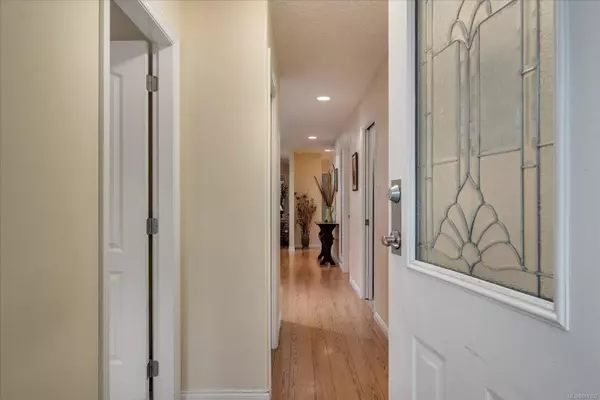
2870 Caswell St Chemainus, BC V0R 2K3
2 Beds
2 Baths
1,304 SqFt
UPDATED:
12/20/2024 08:25 PM
Key Details
Property Type Multi-Family
Sub Type Half Duplex
Listing Status Pending
Purchase Type For Sale
Square Footage 1,304 sqft
Price per Sqft $460
MLS Listing ID 981502
Style Rancher
Bedrooms 2
Rental Info Unrestricted
Year Built 2004
Annual Tax Amount $3,903
Tax Year 2022
Lot Size 5,227 Sqft
Acres 0.12
Property Description
Location
Province BC
County Cowichan Valley Regional District
Area Du Chemainus
Zoning R3
Direction See Remarks
Rooms
Basement Crawl Space, Not Full Height
Main Level Bedrooms 2
Kitchen 1
Interior
Interior Features Closet Organizer, Dining/Living Combo, Storage
Heating Electric, Forced Air, Heat Pump
Cooling Air Conditioning
Flooring Mixed
Fireplaces Number 1
Fireplaces Type Gas
Equipment Electric Garage Door Opener
Fireplace Yes
Appliance Dishwasher, F/S/W/D, Freezer
Laundry In House
Exterior
Exterior Feature Balcony/Patio, Fenced, Garden, Low Maintenance Yard, Water Feature
Garage Spaces 1.0
Utilities Available Cable Available, Electricity To Lot, Garbage, Natural Gas To Lot, Phone Available
Roof Type Asphalt Shingle
Total Parking Spaces 1
Building
Lot Description Central Location, Landscaped, Level, Marina Nearby, Near Golf Course, Quiet Area, Recreation Nearby, Shopping Nearby, Sidewalk
Building Description Vinyl Siding, Rancher
Faces See Remarks
Foundation Poured Concrete
Sewer Sewer Connected
Water Municipal
Additional Building None
Structure Type Vinyl Siding
Others
Ownership Freehold/Strata
Pets Allowed Aquariums, Birds, Caged Mammals, Cats, Dogs


