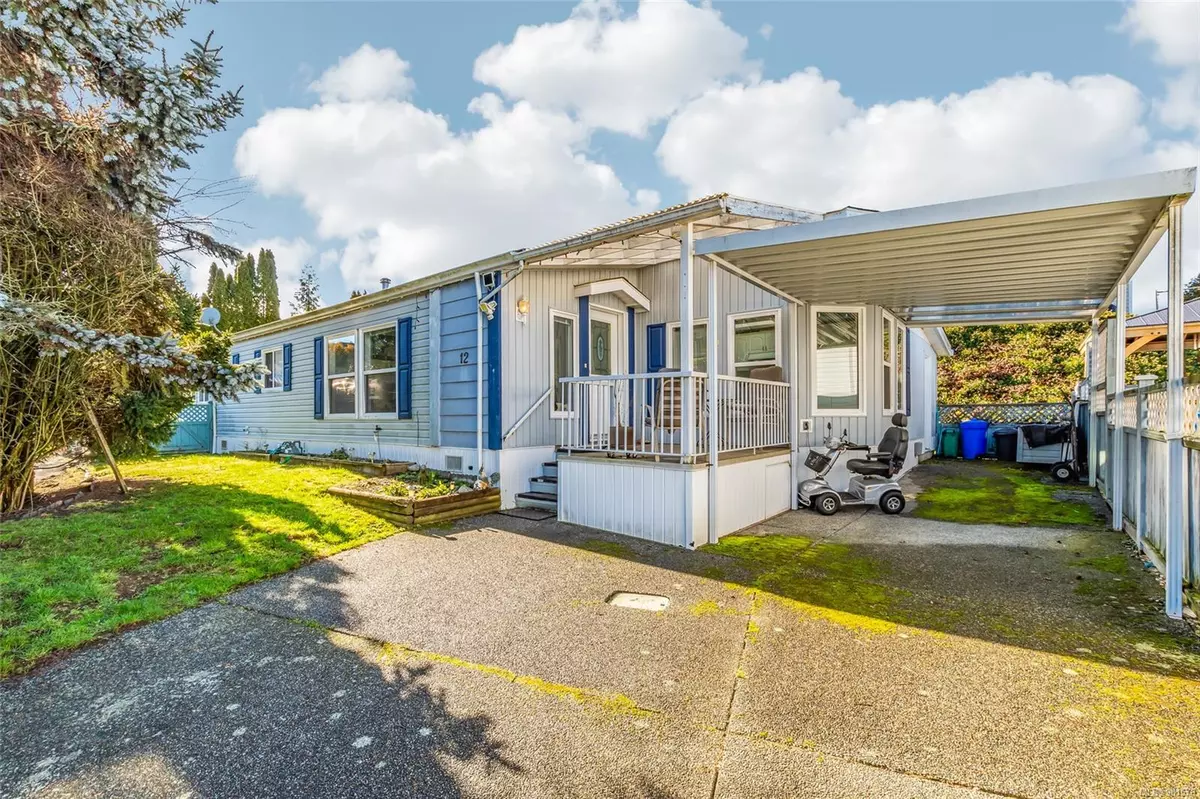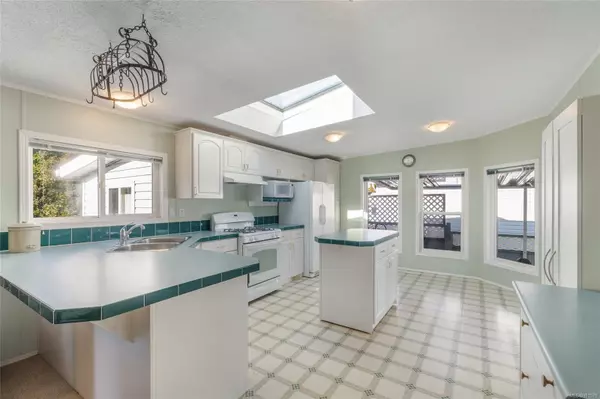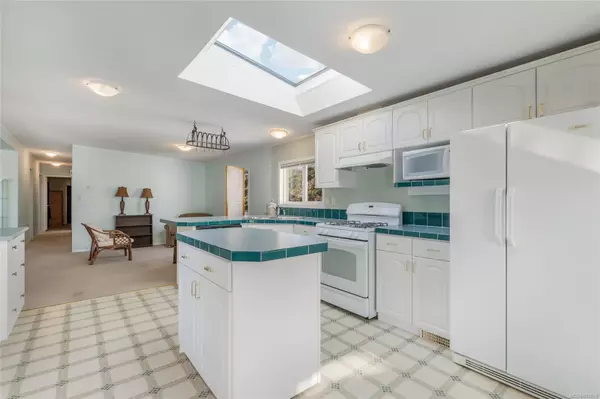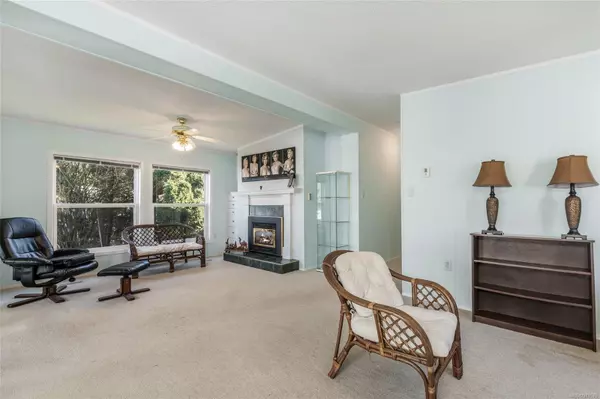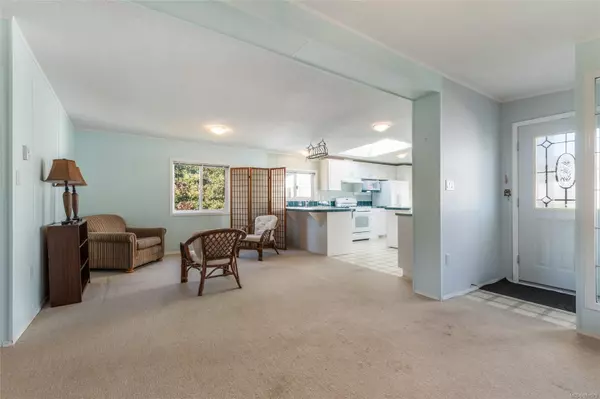
658 Alderwood Dr #12 Ladysmith, BC V9G 1R6
3 Beds
2 Baths
1,487 SqFt
UPDATED:
12/04/2024 07:29 PM
Key Details
Property Type Manufactured Home
Sub Type Manufactured Home
Listing Status Pending
Purchase Type For Sale
Square Footage 1,487 sqft
Price per Sqft $201
MLS Listing ID 981579
Style Rancher
Bedrooms 3
HOA Fees $615/mo
Rental Info No Rentals
Year Built 1995
Annual Tax Amount $1,975
Tax Year 2023
Property Description
Location
Province BC
County Ladysmith, Town Of
Area Du Ladysmith
Direction See Remarks
Rooms
Basement Other
Main Level Bedrooms 3
Kitchen 1
Interior
Heating Forced Air
Cooling Air Conditioning
Flooring Mixed
Fireplaces Number 1
Fireplaces Type Gas
Fireplace Yes
Laundry In House
Exterior
Exterior Feature Balcony/Deck, Garden, Low Maintenance Yard
Carport Spaces 1
Roof Type Asphalt Shingle
Total Parking Spaces 2
Building
Lot Description Cul-de-sac, Landscaped, Park Setting, Quiet Area, Recreation Nearby, Serviced, Shopping Nearby
Building Description Aluminum Siding,Vinyl Siding, Rancher
Faces See Remarks
Foundation Pillar/Post/Pier
Sewer Sewer Connected
Water Municipal
Structure Type Aluminum Siding,Vinyl Siding
Others
Ownership Pad Rental
Pets Allowed Cats, Dogs, Number Limit, Size Limit


