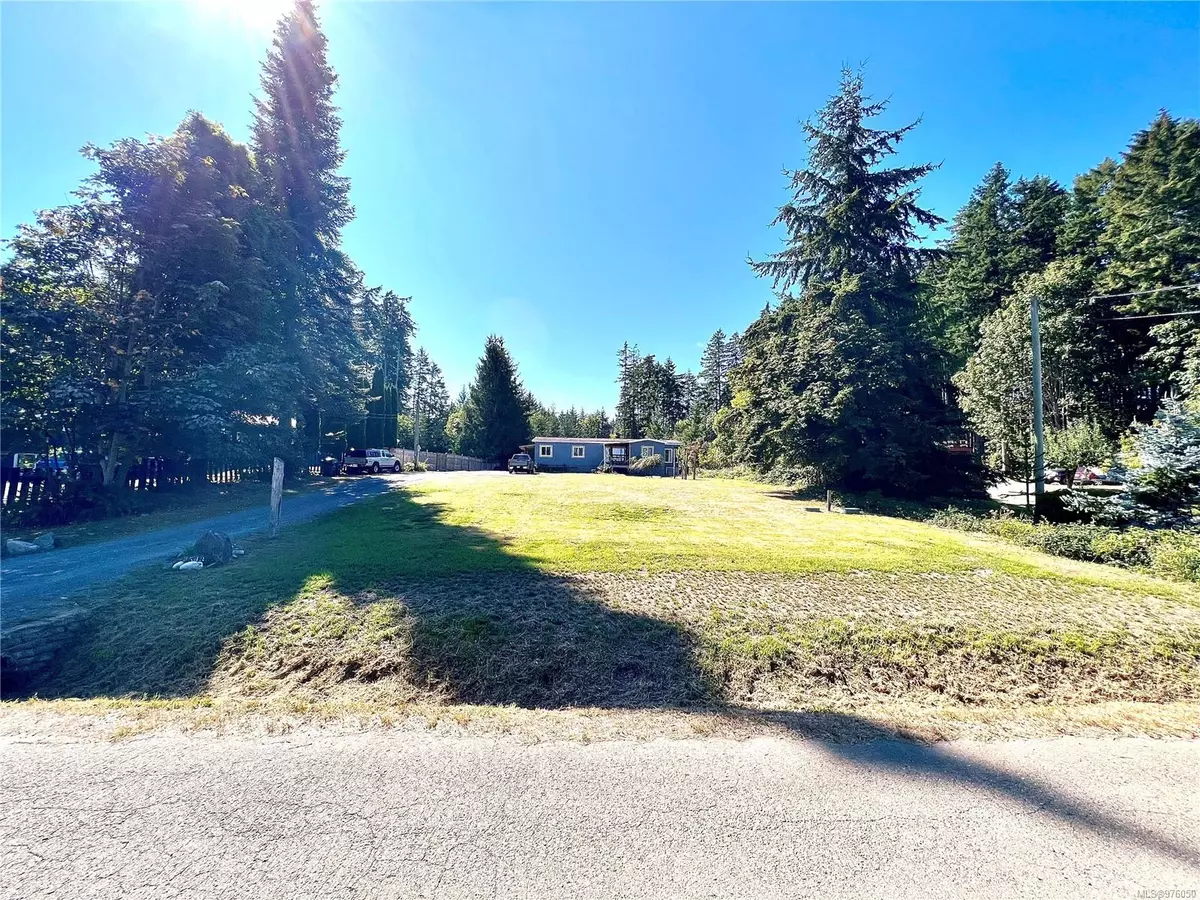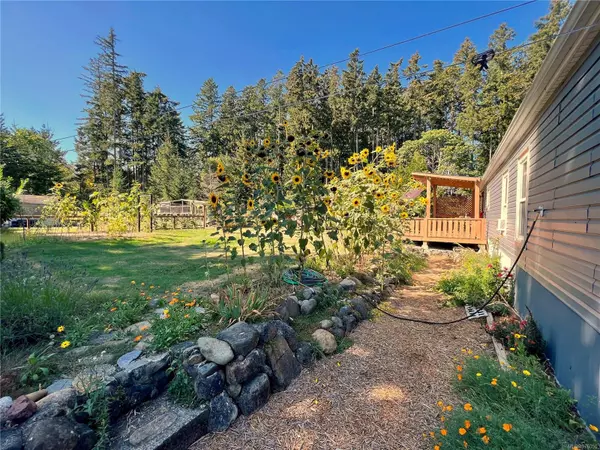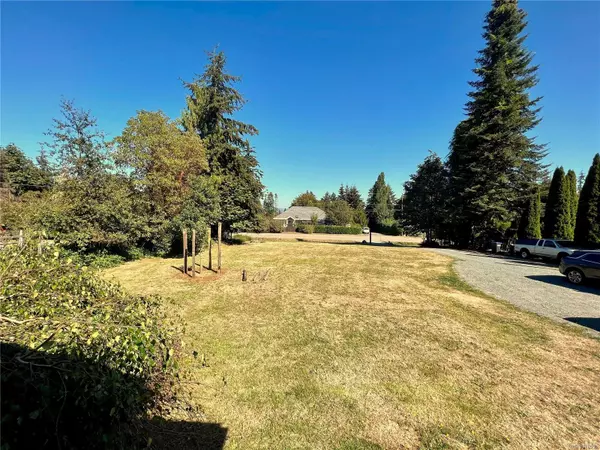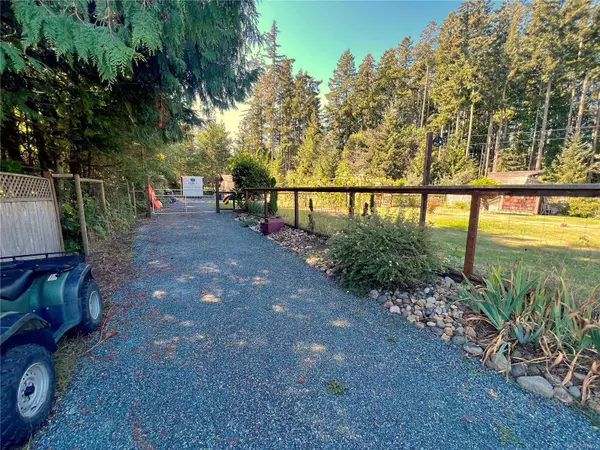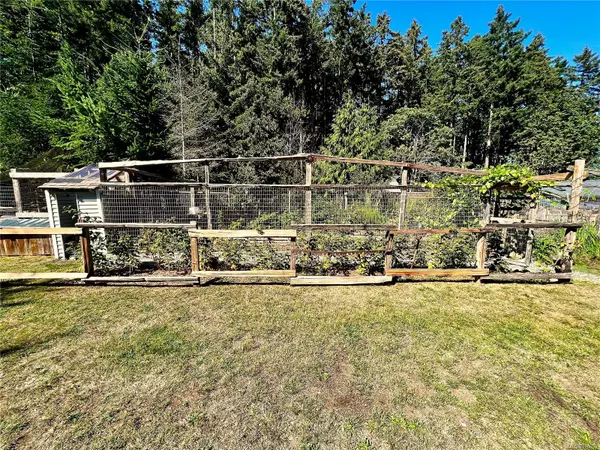4548 Thompson Clarke Dr E Bowser, BC V0R 1G0
3 Beds
2 Baths
1,512 SqFt
UPDATED:
12/08/2024 07:45 PM
Key Details
Property Type Manufactured Home
Sub Type Manufactured Home
Listing Status Active
Purchase Type For Sale
Square Footage 1,512 sqft
Price per Sqft $449
MLS Listing ID 976050
Style Rancher
Bedrooms 3
Rental Info Unrestricted
Year Built 1991
Annual Tax Amount $2,039
Tax Year 2023
Lot Size 0.810 Acres
Acres 0.81
Property Description
Location
Province BC
County Nanaimo Regional District
Area Pq Bowser/Deep Bay
Zoning RS1
Direction Northwest
Rooms
Other Rooms Greenhouse, Storage Shed, Workshop
Basement None
Main Level Bedrooms 3
Kitchen 1
Interior
Interior Features Dining/Living Combo, Workshop
Heating Electric
Cooling None
Flooring Carpet, Laminate, Mixed
Window Features Vinyl Frames
Appliance Dishwasher, F/S/W/D, Freezer, Microwave
Laundry In House
Exterior
Exterior Feature Balcony/Patio, Fencing: Full, Garden
Utilities Available Cable To Lot, Compost, Electricity To Lot, Garbage, Phone To Lot, Recycling
View Y/N Yes
View Ocean
Roof Type Asphalt Shingle
Handicap Access Primary Bedroom on Main
Total Parking Spaces 10
Building
Lot Description Acreage, Cleared, Landscaped, Level, Marina Nearby, Private, Quiet Area, Recreation Nearby, Rectangular Lot, Rural Setting, Serviced, Shopping Nearby
Building Description Aluminum Siding,Block,Concrete,Frame Metal,Insulation All, Rancher
Faces Northwest
Foundation Block, Slab
Sewer Septic System
Water Municipal
Architectural Style West Coast
Additional Building Potential
Structure Type Aluminum Siding,Block,Concrete,Frame Metal,Insulation All
Others
Restrictions Easement/Right of Way
Tax ID 003-447-715
Ownership Freehold
Acceptable Financing Must Be Paid Off
Listing Terms Must Be Paid Off
Pets Allowed Aquariums, Birds, Caged Mammals, Cats, Dogs

