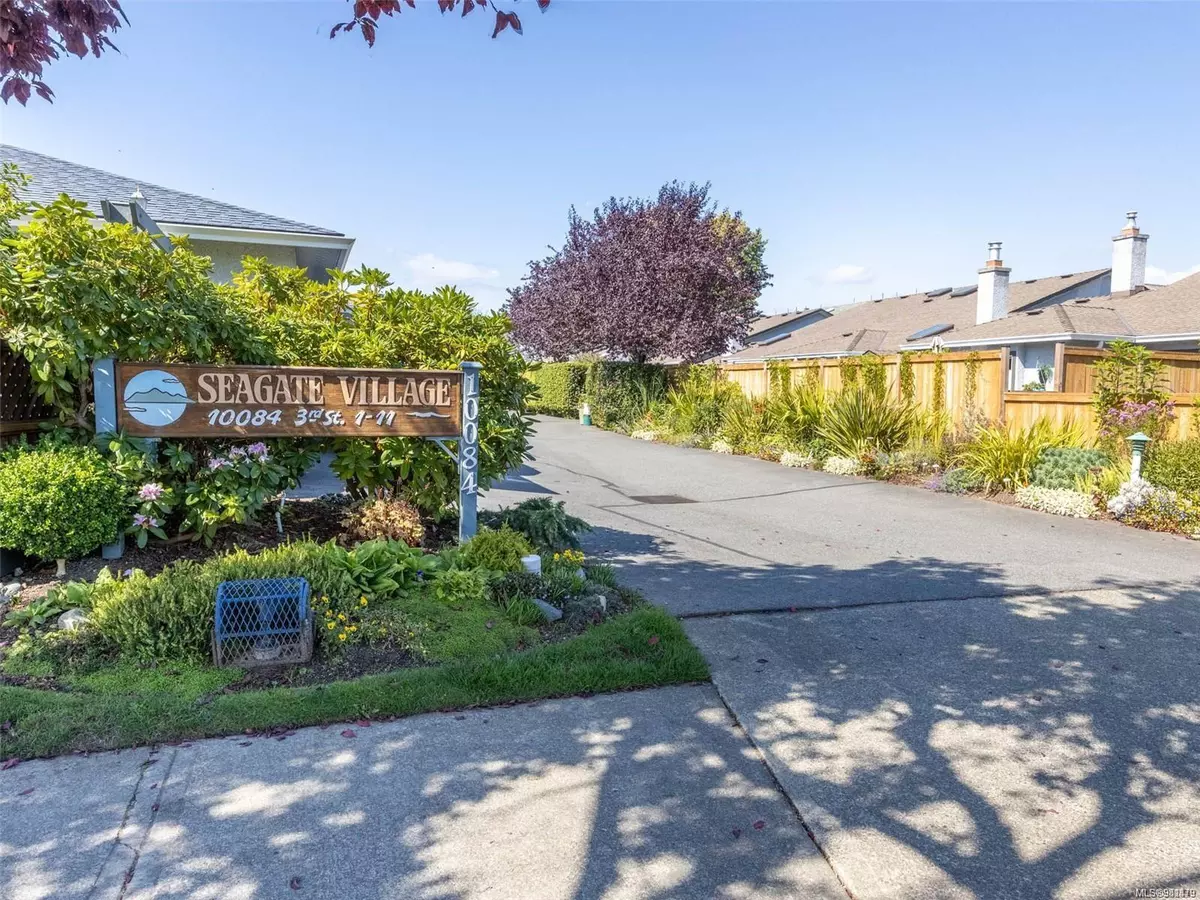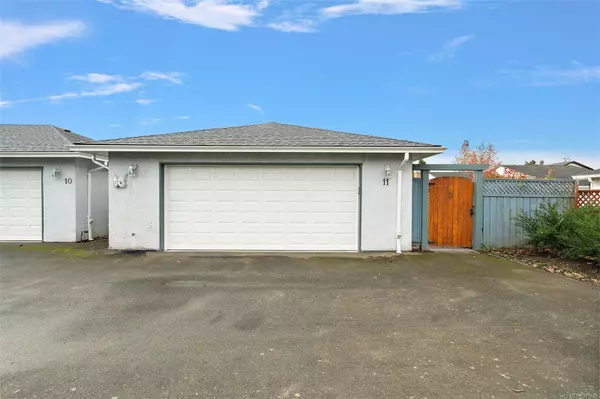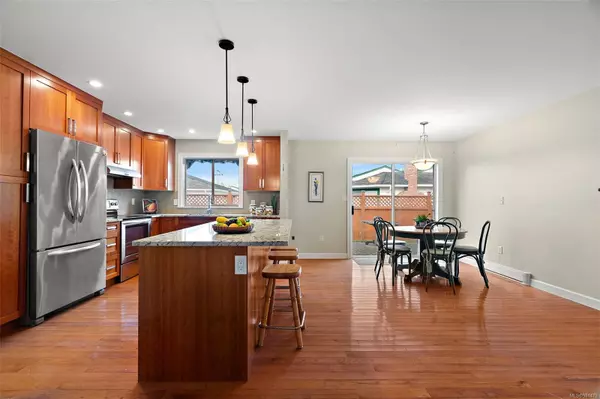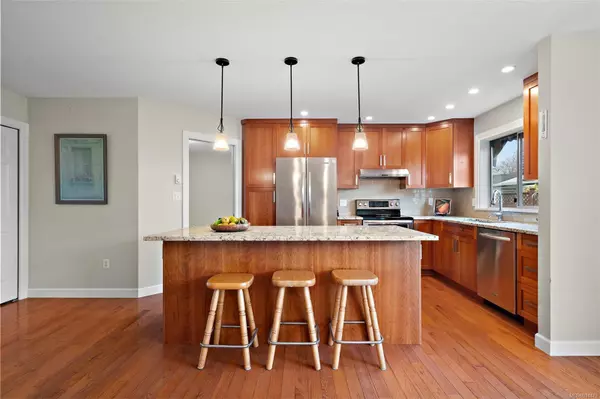
10084 Third St #11 Sidney, BC V8L 3B3
2 Beds
2 Baths
1,718 SqFt
UPDATED:
12/14/2024 11:54 PM
Key Details
Property Type Townhouse
Sub Type Row/Townhouse
Listing Status Pending
Purchase Type For Sale
Square Footage 1,718 sqft
Price per Sqft $552
MLS Listing ID 981479
Style Rancher
Bedrooms 2
HOA Fees $390/mo
Rental Info Unrestricted
Year Built 1987
Annual Tax Amount $3,358
Tax Year 2023
Lot Size 2,178 Sqft
Acres 0.05
Property Description
Location
Province BC
County Capital Regional District
Area Si Sidney North-East
Direction West
Rooms
Other Rooms Storage Shed
Basement Crawl Space
Main Level Bedrooms 2
Kitchen 1
Interior
Interior Features Breakfast Nook, Ceiling Fan(s), Dining Room, Eating Area, French Doors, Storage, Vaulted Ceiling(s)
Heating Baseboard, Electric, Natural Gas
Cooling None
Flooring Hardwood, Linoleum, Tile
Fireplaces Number 1
Fireplaces Type Gas, Living Room
Equipment Central Vacuum, Electric Garage Door Opener
Fireplace Yes
Window Features Aluminum Frames,Blinds,Insulated Windows,Vinyl Frames,Window Coverings
Appliance Built-in Range, Dishwasher, F/S/W/D, Freezer
Laundry In House
Exterior
Exterior Feature Awning(s), Balcony/Patio, Fencing: Full, Sprinkler System
Garage Spaces 2.0
Amenities Available Private Drive/Road
Roof Type Fibreglass Shingle
Handicap Access Ground Level Main Floor, No Step Entrance, Wheelchair Friendly
Total Parking Spaces 2
Building
Lot Description Level, Private, Rectangular Lot
Building Description Insulation: Ceiling,Insulation: Walls,Stucco, Rancher
Faces West
Story 1
Foundation Poured Concrete
Sewer Sewer Connected
Water Municipal
Structure Type Insulation: Ceiling,Insulation: Walls,Stucco
Others
HOA Fee Include Garbage Removal,Insurance,Maintenance Grounds,Water
Tax ID 009-230-009
Ownership Freehold/Strata
Pets Allowed Cats, Dogs






