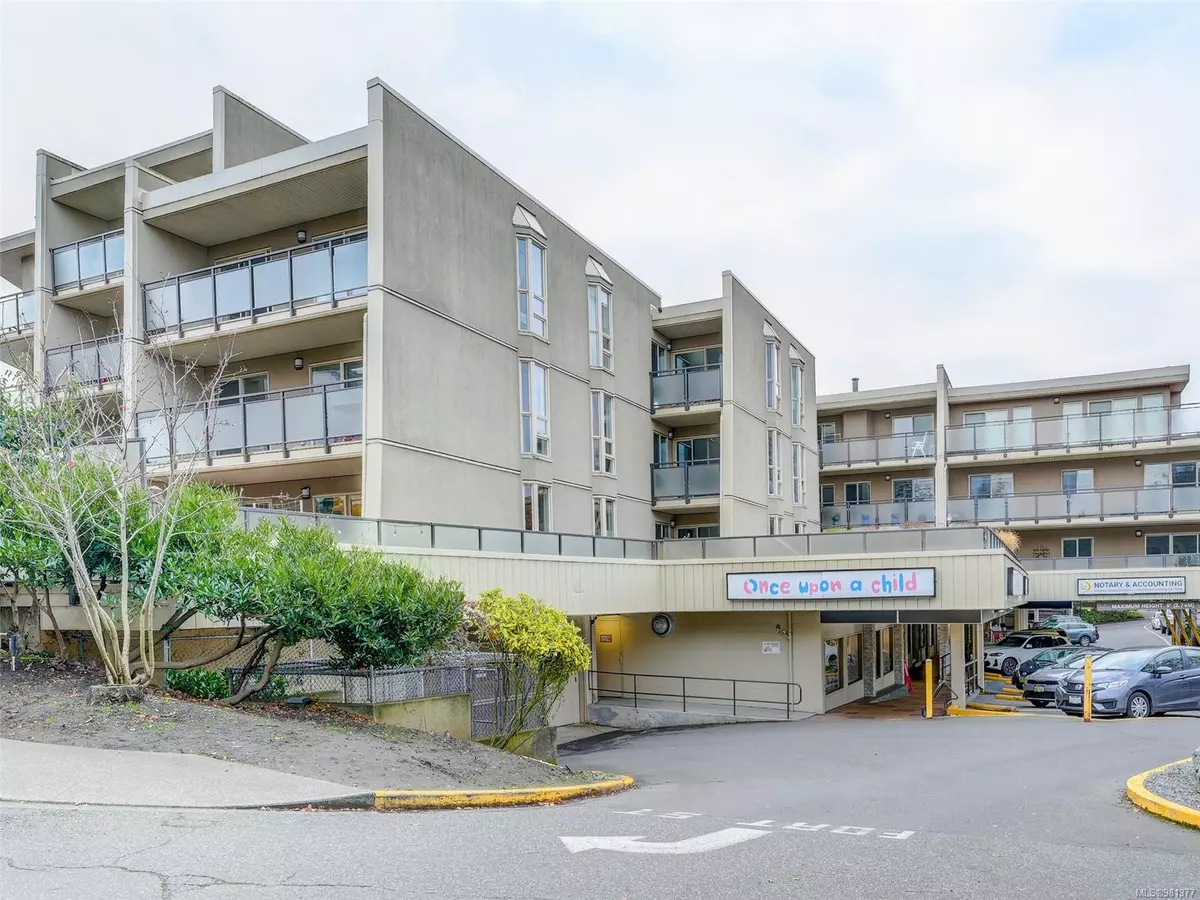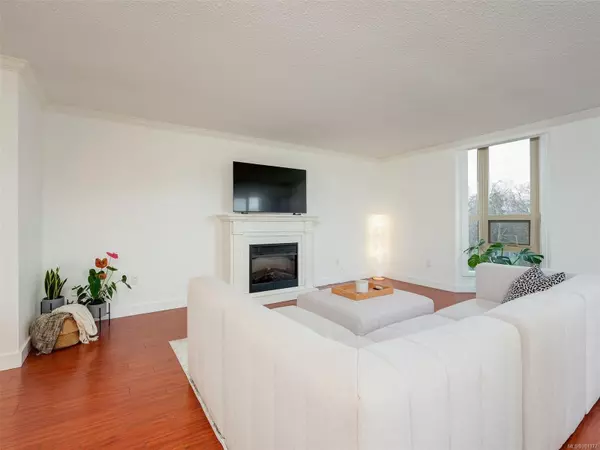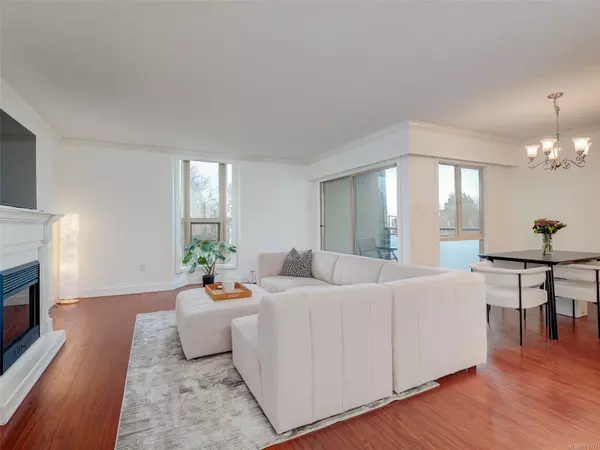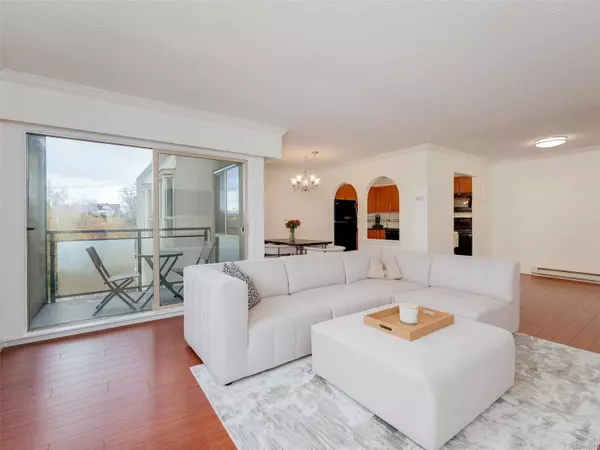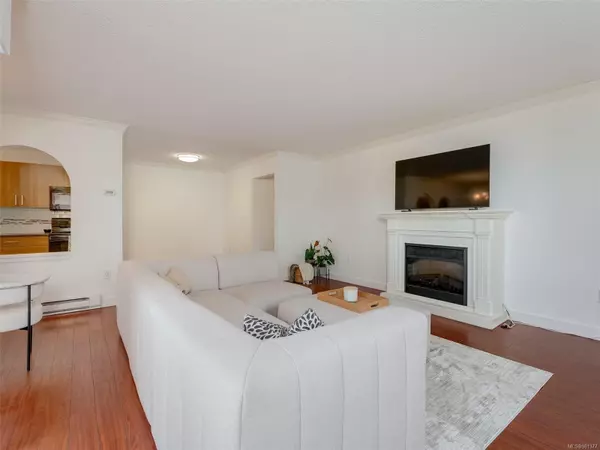1545 Pandora Ave #305 Victoria, BC V8R 6R1
2 Beds
2 Baths
1,083 SqFt
UPDATED:
01/01/2025 06:34 PM
Key Details
Property Type Condo
Sub Type Condo Apartment
Listing Status Active
Purchase Type For Sale
Square Footage 1,083 sqft
Price per Sqft $475
Subdivision Stadacona Center
MLS Listing ID 981377
Style Condo
Bedrooms 2
HOA Fees $565/mo
Rental Info Unrestricted
Year Built 1977
Annual Tax Amount $2,369
Tax Year 2023
Lot Size 1,306 Sqft
Acres 0.03
Property Description
Freshly painted throughout, features include an open dining/living room area with a feature fireplace, a very generous sized kitchen with a full line of appliances, an office/den area for working from home, vinyl wood floors in excellent condition throughout the main living area and a great covered balcony with views to the east. Underground secure parking and a storage locker. This building was fully remediated approximately 9 years ago and is well managed. Amenities include a pool, work-out/exercise room, hot tub, sauna and a shared inner courtyard. Steps to parks, restaurants, shopping, bus service, and in close proximity to Uvic and the Jubilie Hospital. Excellent investment/revenue opportunity. Units don't come for sale here that often, and with quick possession available, this one is priced to sell!
Great value in an outstanding location.
Location
Province BC
County Capital Regional District
Area Vi Fernwood
Direction North
Rooms
Basement Other
Main Level Bedrooms 2
Kitchen 1
Interior
Interior Features Closet Organizer, Controlled Entry, Dining Room, Elevator
Heating Baseboard, Electric
Cooling None
Flooring Carpet, Linoleum, Vinyl
Fireplaces Number 1
Fireplaces Type Electric, Living Room
Fireplace Yes
Window Features Vinyl Frames
Appliance Dishwasher, Microwave, Oven/Range Electric, Refrigerator
Laundry Common Area
Exterior
Exterior Feature Balcony, Sprinkler System
Amenities Available Elevator(s), Fitness Centre, Pool: Indoor, Secured Entry, Storage Unit
Roof Type Tar/Gravel
Handicap Access Accessible Entrance
Total Parking Spaces 1
Building
Lot Description Central Location, Family-Oriented Neighbourhood, Landscaped, Shopping Nearby, Sidewalk
Building Description Stucco, Condo
Faces North
Story 4
Foundation Poured Concrete
Sewer Sewer To Lot
Water Municipal
Additional Building None
Structure Type Stucco
Others
HOA Fee Include Garbage Removal,Hot Water,Insurance,Maintenance Grounds,Property Management,Recycling,Sewer,Water
Restrictions Easement/Right of Way
Tax ID 000-713-589
Ownership Freehold/Strata
Acceptable Financing Purchaser To Finance
Listing Terms Purchaser To Finance
Pets Allowed None

