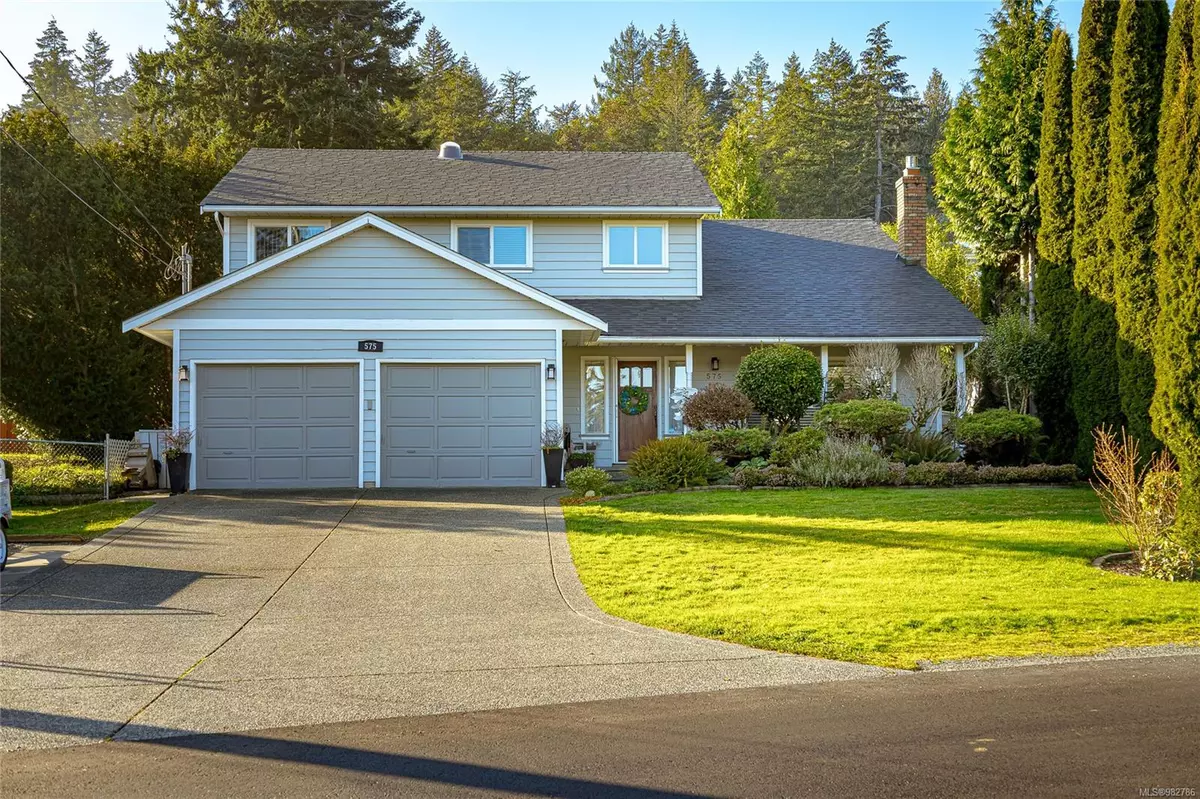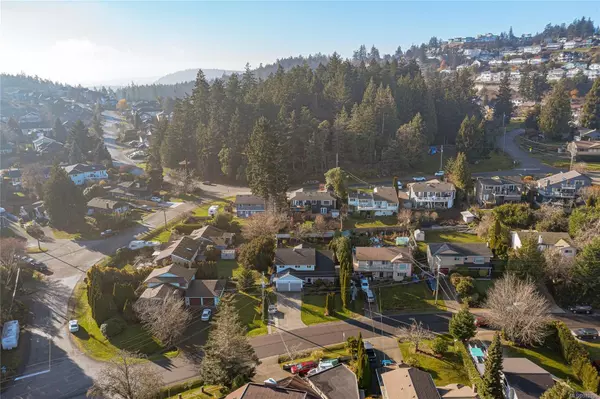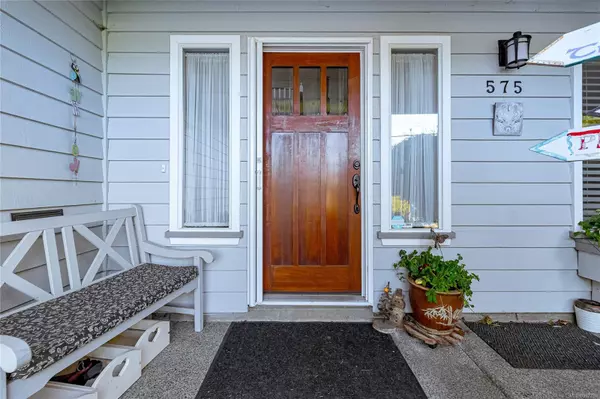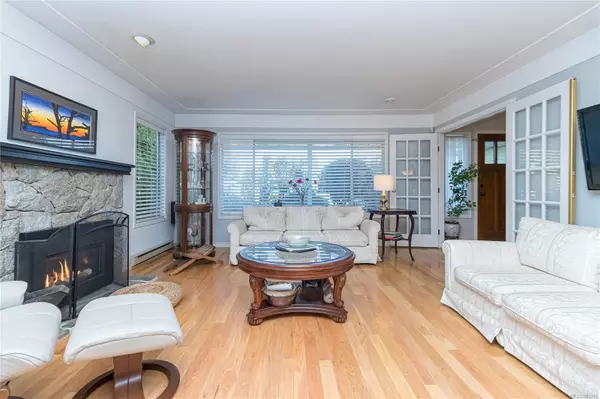
575 Stornoway Dr Colwood, BC V9C 3L1
4 Beds
3 Baths
2,646 SqFt
UPDATED:
12/21/2024 12:36 AM
Key Details
Property Type Single Family Home
Sub Type Single Family Detached
Listing Status Pending
Purchase Type For Sale
Square Footage 2,646 sqft
Price per Sqft $411
MLS Listing ID 982786
Style Main Level Entry with Upper Level(s)
Bedrooms 4
Rental Info Unrestricted
Year Built 1983
Annual Tax Amount $3,757
Tax Year 2023
Lot Size 7,840 Sqft
Acres 0.18
Property Description
Location
Province BC
County Capital Regional District
Area Co Triangle
Direction East
Rooms
Basement None
Kitchen 1
Interior
Interior Features Breakfast Nook, Dining/Living Combo, French Doors
Heating Baseboard, Electric, Heat Pump
Cooling Air Conditioning
Fireplaces Number 2
Fireplaces Type Family Room, Gas, Living Room
Equipment Central Vacuum, Electric Garage Door Opener
Fireplace Yes
Appliance Dishwasher, Dryer, Oven Built-In, Oven/Range Gas, Washer
Laundry In Unit
Exterior
Exterior Feature Balcony/Patio, Fencing: Partial, Sprinkler System
Garage Spaces 2.0
Roof Type Asphalt Shingle
Total Parking Spaces 4
Building
Lot Description Landscaped, Level, Private
Building Description Wood, Main Level Entry with Upper Level(s)
Faces East
Foundation Poured Concrete
Sewer Septic System
Water Municipal
Structure Type Wood
Others
Tax ID 000-036-781
Ownership Freehold
Pets Allowed Aquariums, Birds, Caged Mammals, Cats, Dogs






