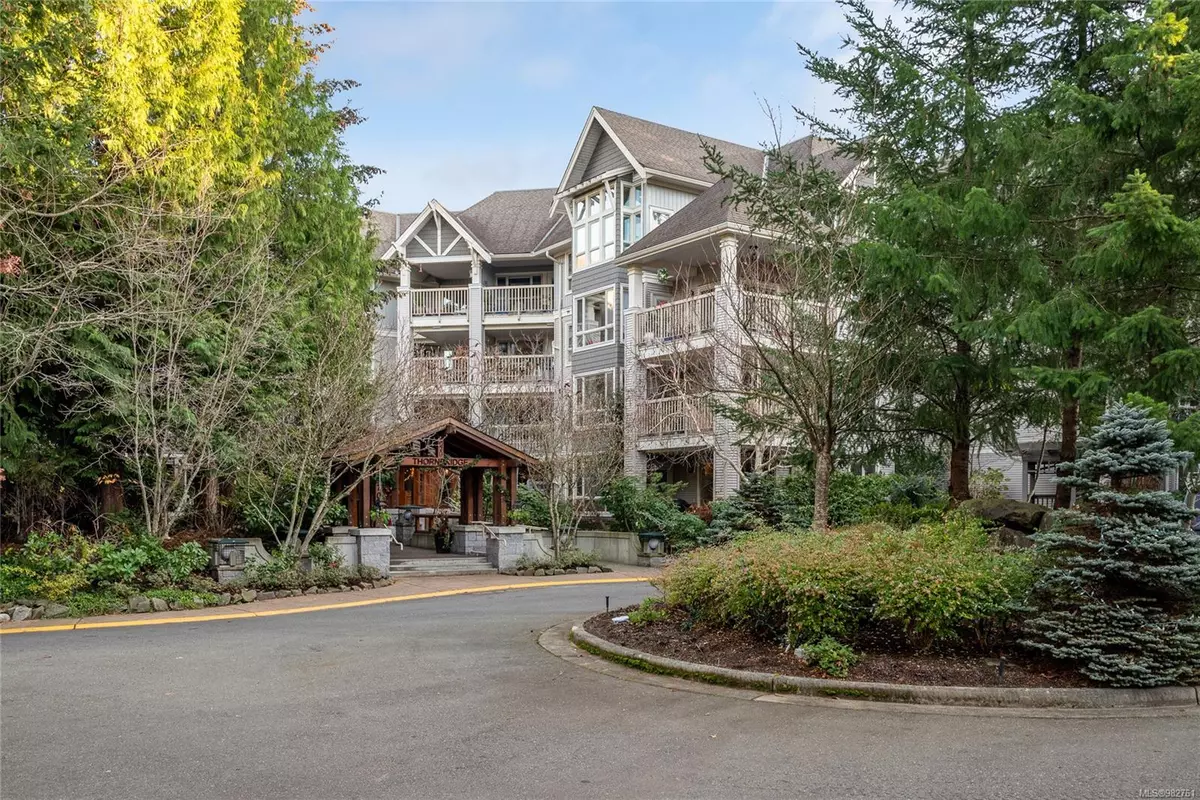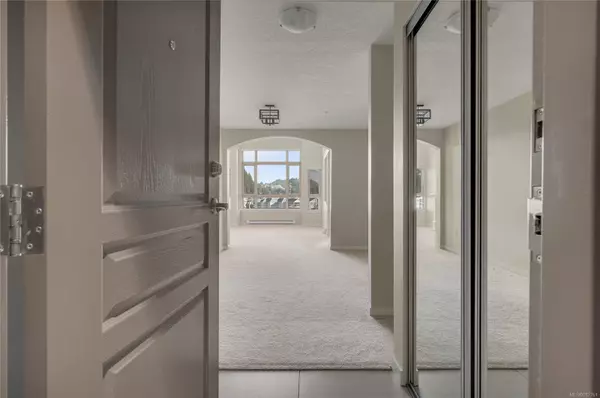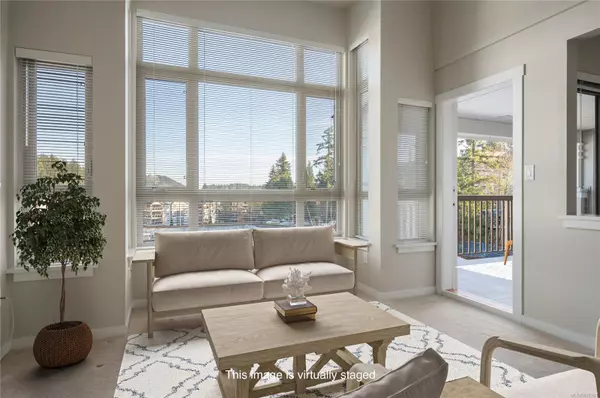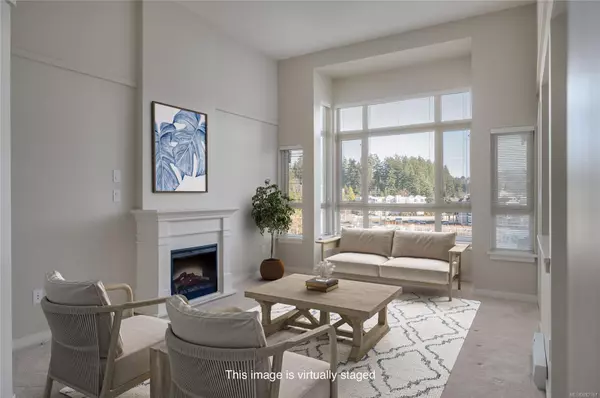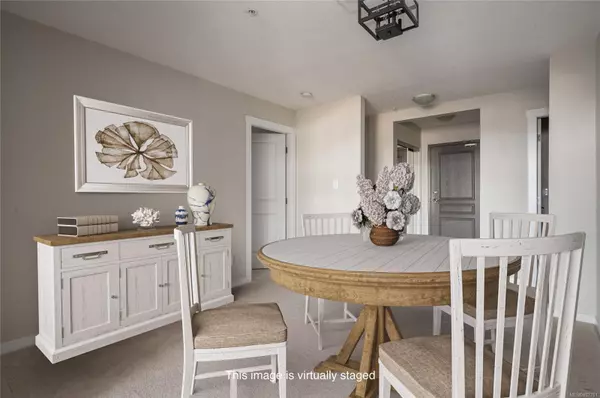5670 Edgewater Lane #410 Nanaimo, BC V9T 6K1
2 Beds
2 Baths
1,048 SqFt
UPDATED:
03/05/2025 07:15 PM
Key Details
Property Type Condo
Sub Type Condo Apartment
Listing Status Active
Purchase Type For Sale
Square Footage 1,048 sqft
Price per Sqft $562
Subdivision Longwood
MLS Listing ID 982761
Style Condo
Bedrooms 2
HOA Fees $560/mo
Rental Info Unrestricted
Year Built 2010
Annual Tax Amount $3,386
Tax Year 2023
Lot Size 1,306 Sqft
Acres 0.03
Property Sub-Type Condo Apartment
Property Description
Location
Province BC
County Nanaimo, City Of
Area Na North Nanaimo
Zoning R8
Direction East
Rooms
Other Rooms Gazebo, Guest Accommodations, Storage Shed, Workshop
Basement None
Main Level Bedrooms 2
Kitchen 1
Interior
Interior Features Breakfast Nook, Closet Organizer, Dining Room, Elevator, Storage, Vaulted Ceiling(s)
Heating Baseboard, Electric
Cooling None
Flooring Carpet, Tile
Fireplaces Number 1
Fireplaces Type Electric
Equipment Electric Garage Door Opener
Fireplace Yes
Window Features Blinds,Insulated Windows,Screens
Appliance Dishwasher, F/S/W/D, Microwave
Laundry In Unit
Exterior
Exterior Feature Balcony/Deck
Utilities Available Cable Available, Electricity To Lot, Garbage, Phone Available
Amenities Available Clubhouse, Common Area, Elevator(s), Fitness Centre, Guest Suite, Meeting Room, Private Drive/Road, Recreation Room, Secured Entry, Storage Unit, Workshop Area
Roof Type Fibreglass Shingle,Membrane
Handicap Access Accessible Entrance
Total Parking Spaces 1
Building
Lot Description Adult-Oriented Neighbourhood, Central Location, Easy Access, Landscaped, Near Golf Course, Park Setting, Private, Quiet Area, Recreation Nearby, Serviced, Shopping Nearby, Sidewalk
Building Description Frame Wood,Insulation: Ceiling,Insulation: Walls,Vinyl Siding,Wood, Condo
Faces East
Story 4
Foundation Poured Concrete
Sewer Sewer Connected
Water Municipal
Architectural Style Contemporary
Structure Type Frame Wood,Insulation: Ceiling,Insulation: Walls,Vinyl Siding,Wood
Others
HOA Fee Include Caretaker,Garbage Removal,Maintenance Grounds,Maintenance Structure,Property Management,Sewer,Water
Restrictions Easement/Right of Way,Restrictive Covenants
Tax ID 028-265-181
Ownership Freehold/Strata
Pets Allowed Cats, Dogs, Number Limit, Size Limit
Virtual Tour https://unbranded.youriguide.com/410_5670_edgewater_ln_nanaimo_bc/

