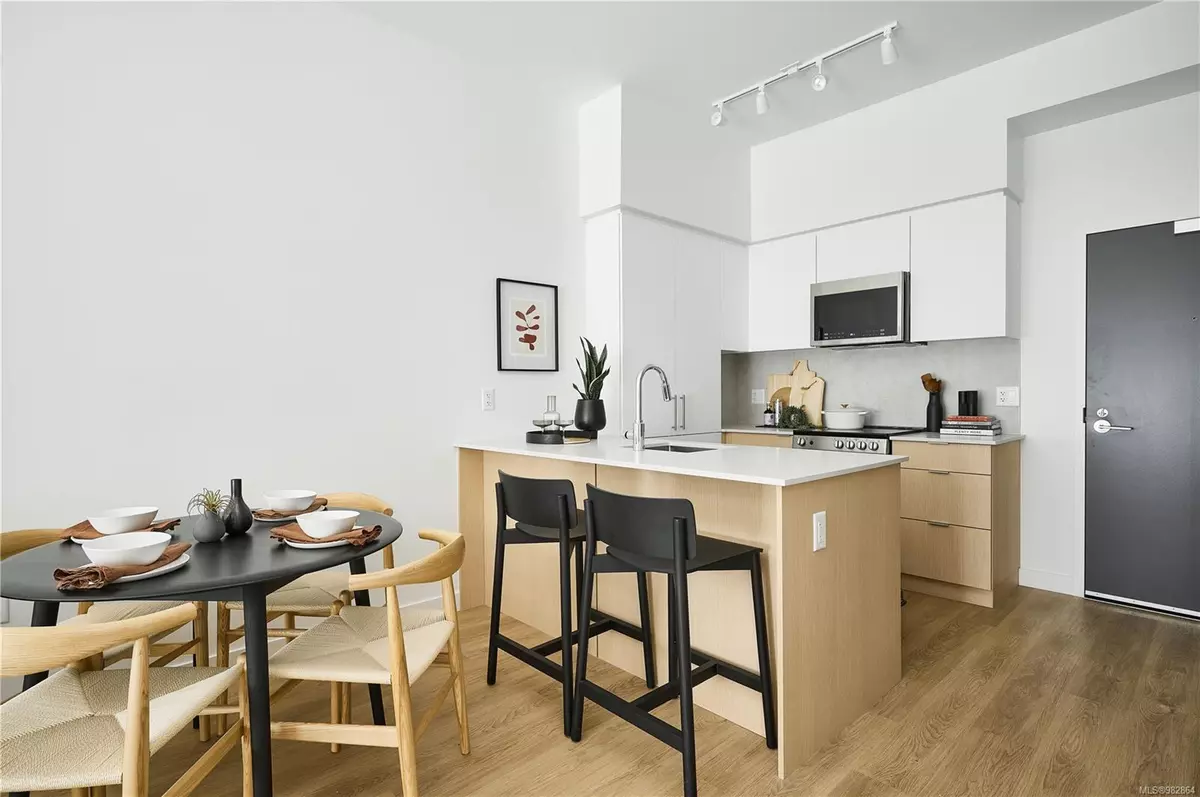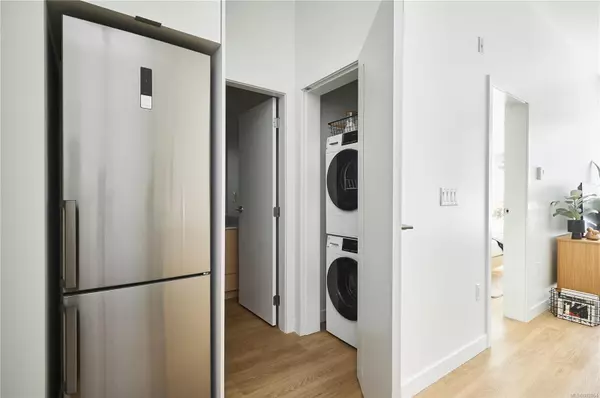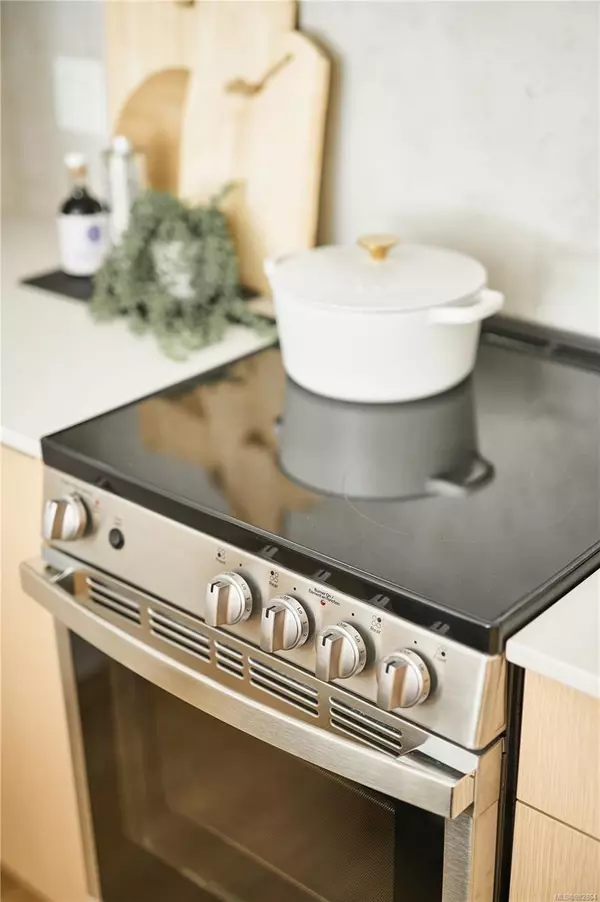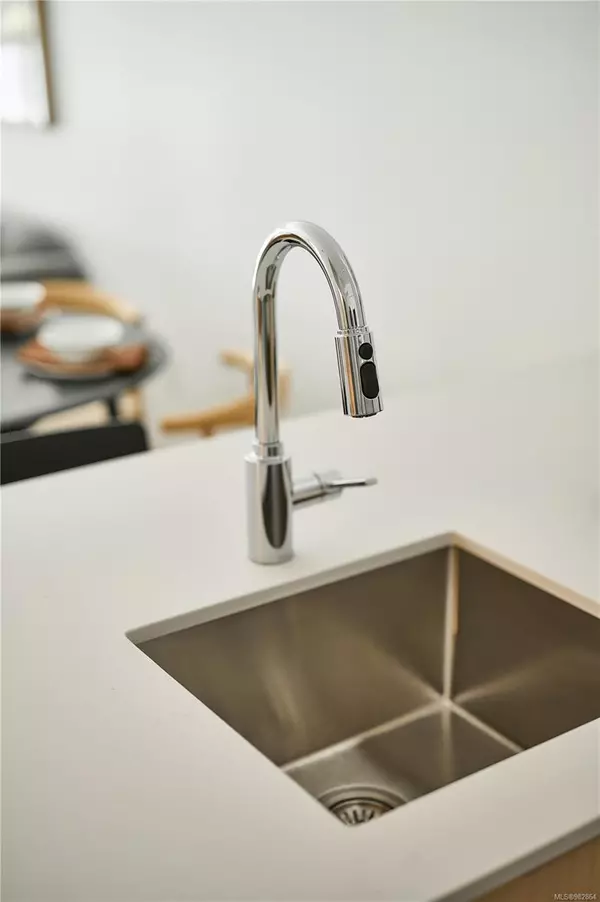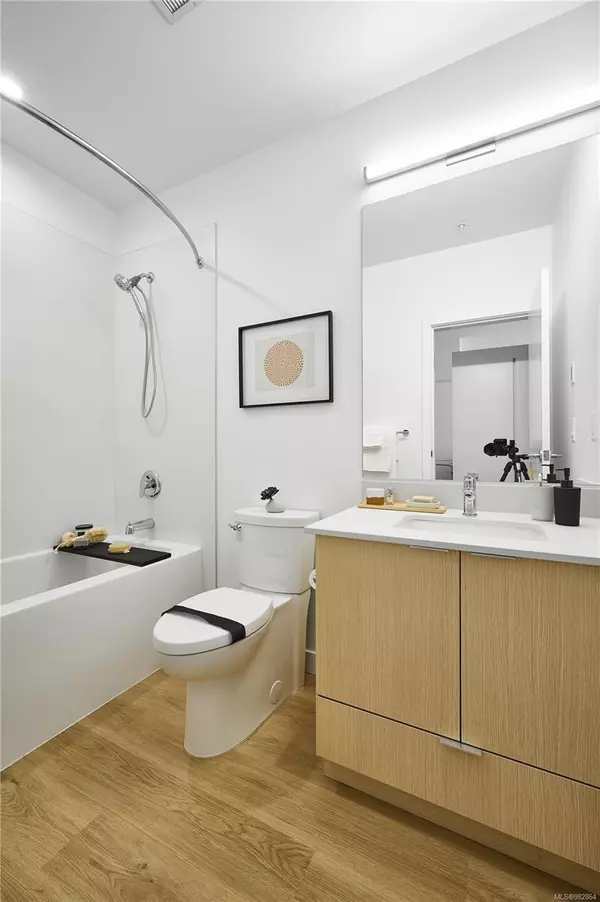Kirk Walper
Kirk Walper Real Estate with Royal Lepage Parksville-Qualicum Beach Realty
kirk@kirkwalper.com +1(250) 228-42751115 Johnson St #310 Victoria, BC V8V 3M9
1 Bed
1 Bath
512 SqFt
UPDATED:
12/10/2024 06:04 PM
Key Details
Property Type Condo
Sub Type Condo Apartment
Listing Status Active
Purchase Type For Sale
Square Footage 512 sqft
Price per Sqft $937
Subdivision Haven
MLS Listing ID 982864
Style Condo
Bedrooms 1
HOA Fees $285/mo
Rental Info No Rentals
Year Built 2024
Tax Year 2024
Lot Size 435 Sqft
Acres 0.01
Property Description
Highlights include:
A spacious kitchen with full-height pantry and sleek, flat-panel cabinetry
Stainless steel appliances and a stunning counter with large-format porcelain tile backsplash.
Over-height ceilings throughout for an open, airy feel
A bedroom with a walk-in closet and stylish roller blinds
Durable, pet-and spill friendly wood-look vinyl flooring
Convenient in-suite laundry
To help get you started, we'll match your 10% down payment--some conditions apply. Make Haven your home and step into sophisticated, modern living today? Price + GST, Storage and parking included.
Location
Province BC
County Capital Regional District
Area Vi Downtown
Direction North
Rooms
Basement None
Main Level Bedrooms 1
Kitchen 1
Interior
Interior Features Dining/Living Combo, Elevator
Heating Baseboard
Cooling None
Flooring Vinyl
Equipment Electric Garage Door Opener
Window Features Vinyl Frames
Appliance Dishwasher, F/S/W/D
Laundry In Unit
Exterior
Exterior Feature Balcony/Deck, Playground, Sprinkler System
Utilities Available Cable Available, Electricity To Lot, Garbage, Natural Gas To Lot, Phone Available, Recycling
Amenities Available Bike Storage, Elevator(s), Meeting Room, Secured Entry, Storage Unit
View Y/N Yes
View City
Roof Type Other
Handicap Access Accessible Entrance
Total Parking Spaces 1
Building
Lot Description Central Location
Building Description Brick & Siding,Cement Fibre,Insulation: Ceiling,Insulation: Walls,Metal Siding, Condo
Faces North
Story 6
Foundation Poured Concrete
Sewer Sewer Connected
Water Municipal
Architectural Style Contemporary
Additional Building None
Structure Type Brick & Siding,Cement Fibre,Insulation: Ceiling,Insulation: Walls,Metal Siding
Others
HOA Fee Include Garbage Removal,Hot Water,Insurance,Maintenance Grounds,Maintenance Structure,Property Management,Recycling,Sewer,Water
Tax ID 032-227-141
Ownership Freehold/Strata
Acceptable Financing Purchaser To Finance
Listing Terms Purchaser To Finance
Pets Allowed Aquariums, Birds, Caged Mammals, Cats, Dogs

