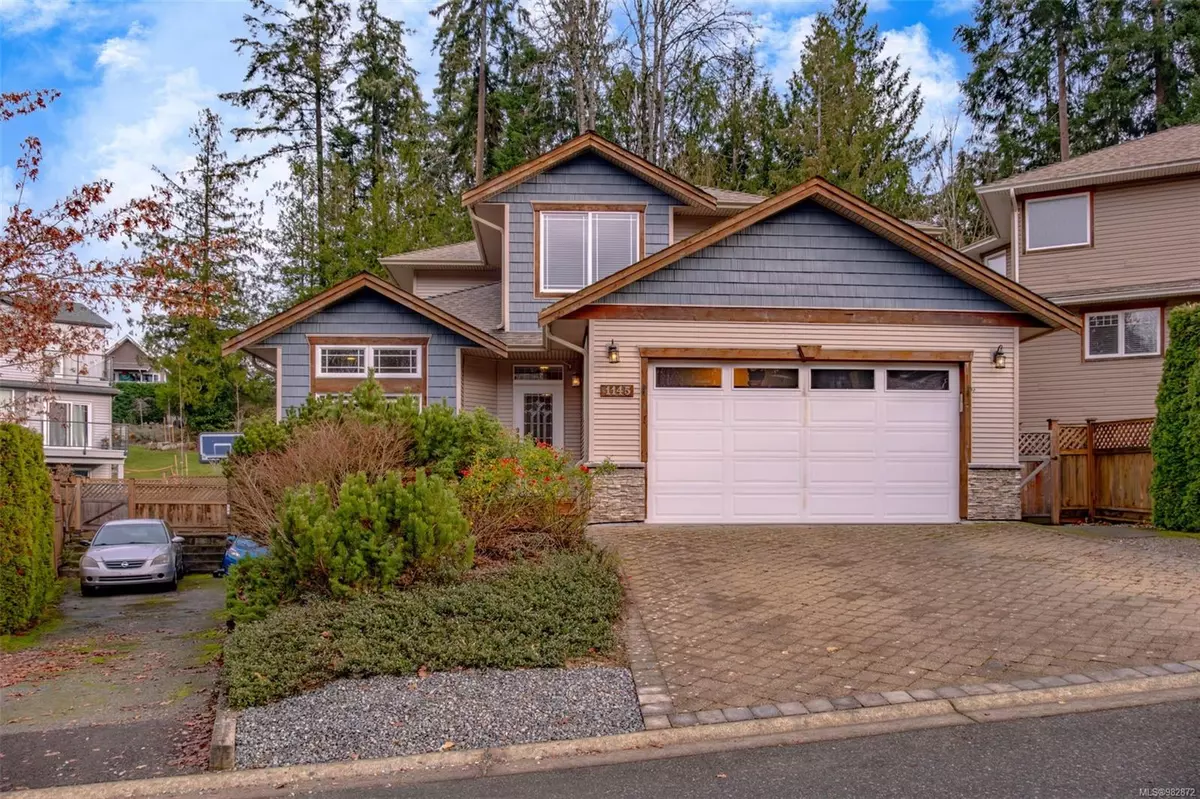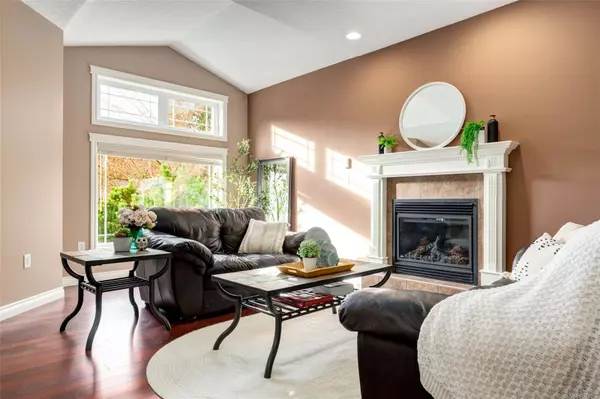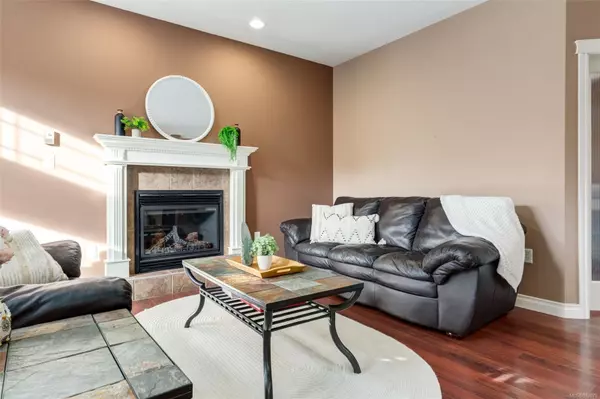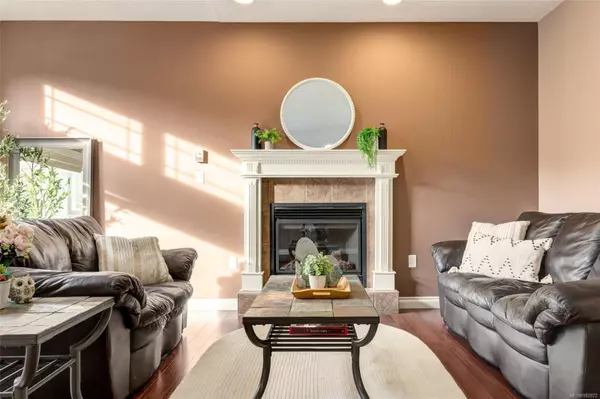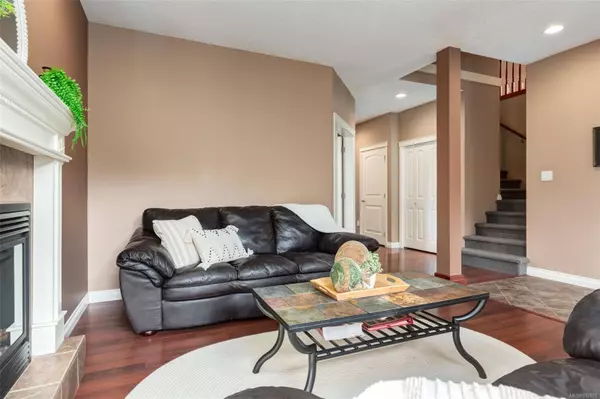
1145 Gilson Pl Ladysmith, BC V9G 2B6
6 Beds
4 Baths
3,484 SqFt
UPDATED:
12/12/2024 08:22 PM
Key Details
Property Type Single Family Home
Sub Type Single Family Detached
Listing Status Active
Purchase Type For Sale
Square Footage 3,484 sqft
Price per Sqft $286
MLS Listing ID 982872
Style Main Level Entry with Lower/Upper Lvl(s)
Bedrooms 6
Rental Info Unrestricted
Year Built 2007
Annual Tax Amount $5,787
Tax Year 2023
Lot Size 6,098 Sqft
Acres 0.14
Property Description
Location
Province BC
County Ladysmith, Town Of
Area Du Ladysmith
Direction Northwest
Rooms
Basement Finished, Full, With Windows
Kitchen 1
Interior
Interior Features Closet Organizer, French Doors, Vaulted Ceiling(s), Workshop
Heating Forced Air, Heat Pump
Cooling Air Conditioning
Flooring Carpet, Laminate, Tile
Fireplaces Number 1
Fireplaces Type Propane
Equipment Central Vacuum
Fireplace Yes
Window Features Bay Window(s),Insulated Windows,Vinyl Frames
Appliance F/S/W/D
Laundry In House
Exterior
Exterior Feature Fencing: Full, Garden, Low Maintenance Yard
Garage Spaces 2.0
Roof Type Fibreglass Shingle
Handicap Access Accessible Entrance, Ground Level Main Floor
Total Parking Spaces 6
Building
Lot Description Central Location, Cul-de-sac, Landscaped, Marina Nearby, Near Golf Course, No Through Road, Quiet Area, Recreation Nearby, Shopping Nearby
Building Description Brick & Siding,Insulation All,Shingle-Other, Main Level Entry with Lower/Upper Lvl(s)
Faces Northwest
Foundation Poured Concrete, Slab
Sewer Sewer Connected
Water Municipal
Structure Type Brick & Siding,Insulation All,Shingle-Other
Others
Tax ID 026-734-419
Ownership Freehold
Acceptable Financing Must Be Paid Off
Listing Terms Must Be Paid Off
Pets Allowed Aquariums, Birds, Caged Mammals, Cats, Dogs


