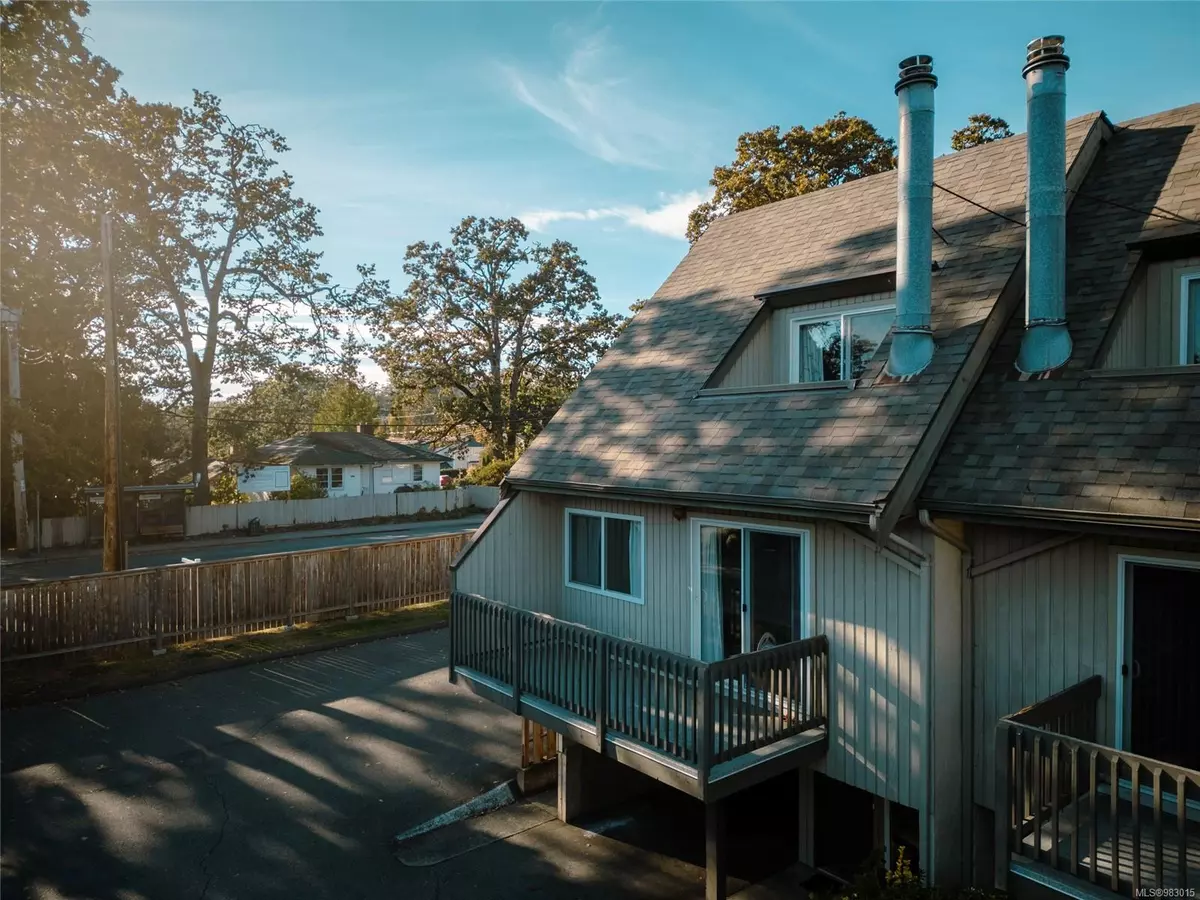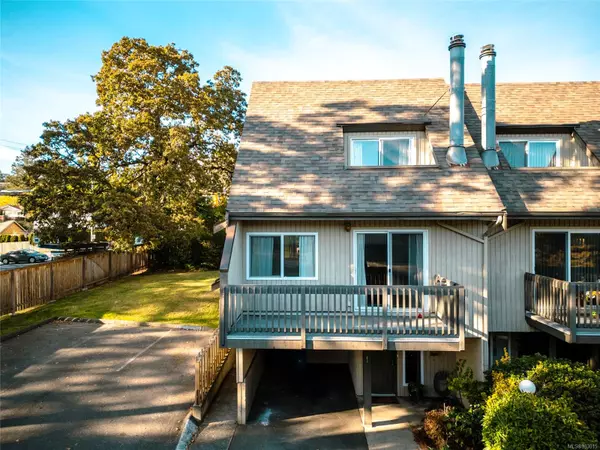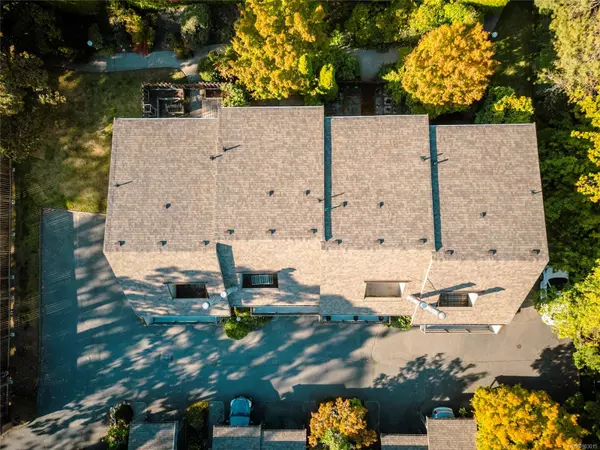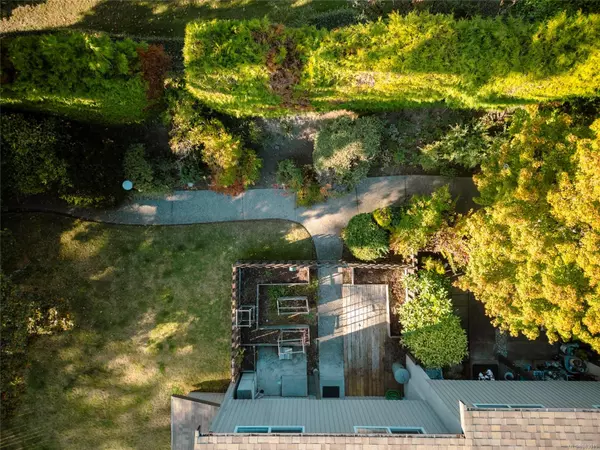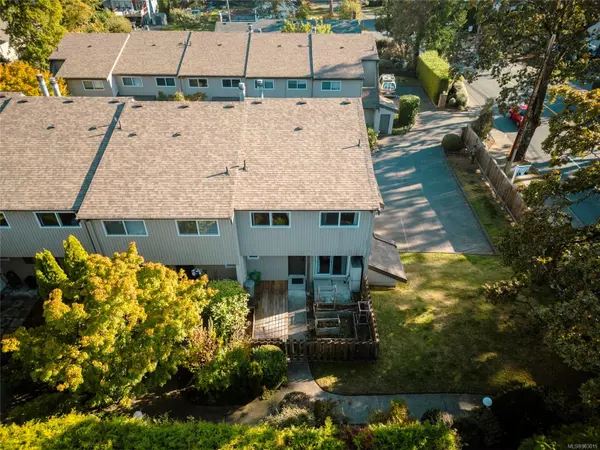
3981 Saanich Rd #1 Saanich, BC V8X 1Y9
3 Beds
2 Baths
1,632 SqFt
UPDATED:
12/14/2024 07:10 PM
Key Details
Property Type Townhouse
Sub Type Row/Townhouse
Listing Status Active
Purchase Type For Sale
Square Footage 1,632 sqft
Price per Sqft $428
Subdivision Cedar Mews
MLS Listing ID 983015
Style Main Level Entry with Upper Level(s)
Bedrooms 3
HOA Fees $458/mo
Rental Info Unrestricted
Year Built 1982
Annual Tax Amount $2,663
Tax Year 2023
Lot Size 2,178 Sqft
Acres 0.05
Property Description
Location
Province BC
County Capital Regional District
Area Se Quadra
Direction East
Rooms
Other Rooms Storage Shed
Basement Finished, Walk-Out Access
Kitchen 1
Interior
Interior Features Eating Area, Vaulted Ceiling(s)
Heating Baseboard, Electric, Wood
Cooling None
Flooring Carpet, Laminate
Fireplaces Number 1
Fireplaces Type Living Room
Fireplace Yes
Window Features Blinds
Appliance Dishwasher, F/S/W/D
Laundry In House, In Unit
Exterior
Exterior Feature Balcony, Balcony/Patio, Fencing: Partial, Garden
Carport Spaces 1
Roof Type Fibreglass Shingle
Total Parking Spaces 1
Building
Lot Description Central Location, Easy Access, Family-Oriented Neighbourhood, Irregular Lot, Serviced, Shopping Nearby
Building Description Frame Wood,Wood, Main Level Entry with Upper Level(s)
Faces East
Story 3
Foundation Poured Concrete
Sewer Sewer Connected
Water Municipal
Structure Type Frame Wood,Wood
Others
HOA Fee Include Insurance,Maintenance Grounds,Property Management,Water
Tax ID 000-121-690
Ownership Freehold/Strata
Pets Allowed Aquariums, Birds, Caged Mammals, Cats, Dogs


